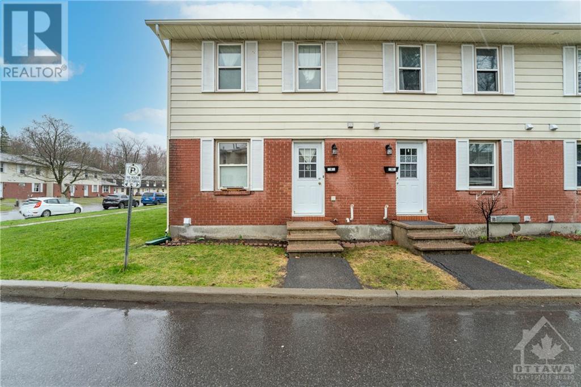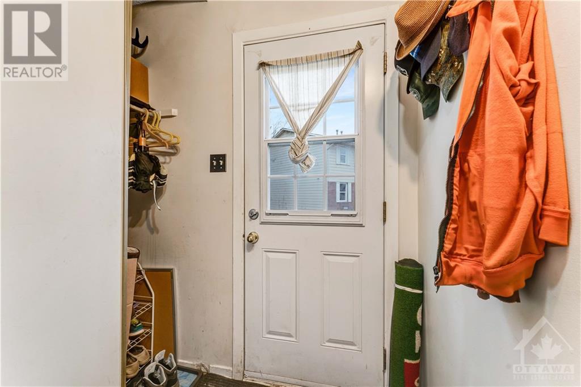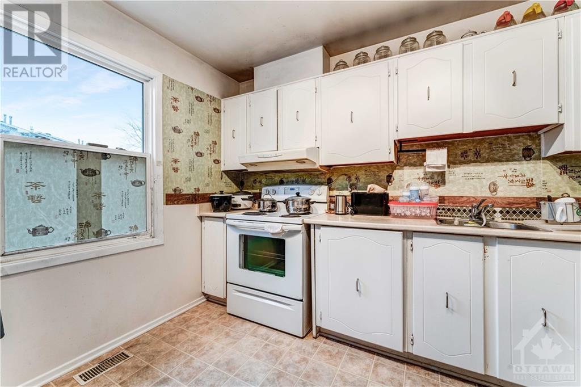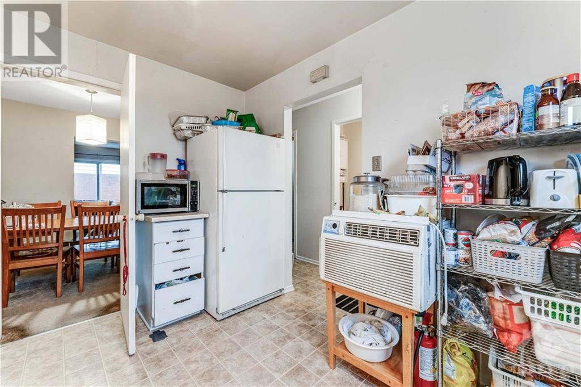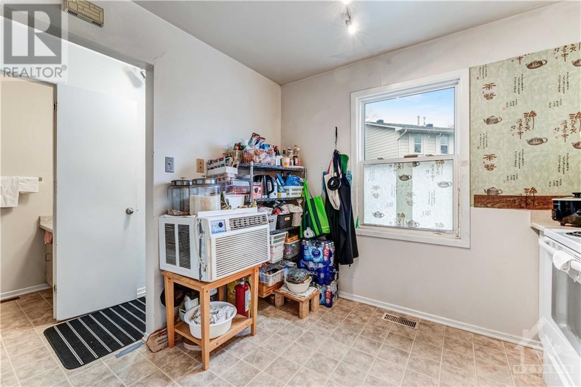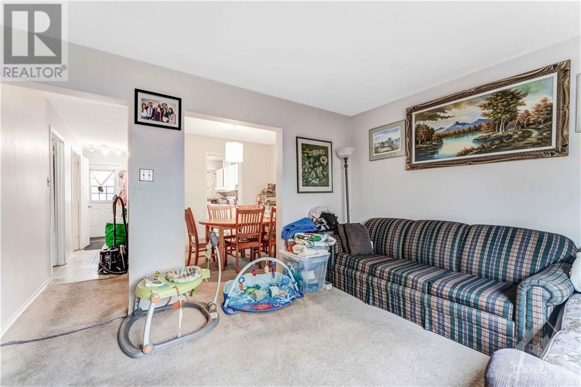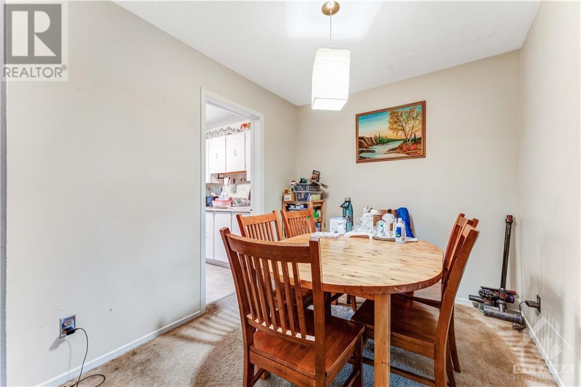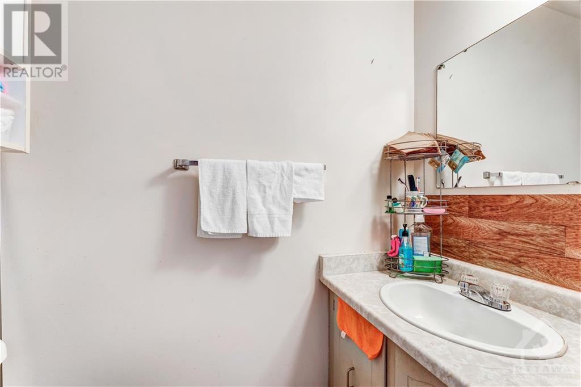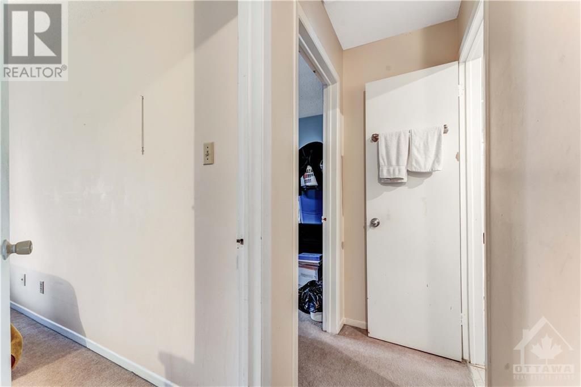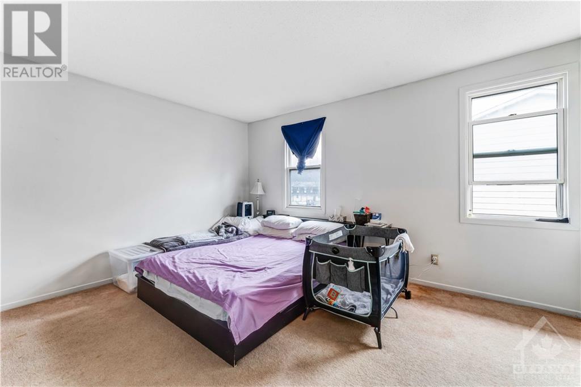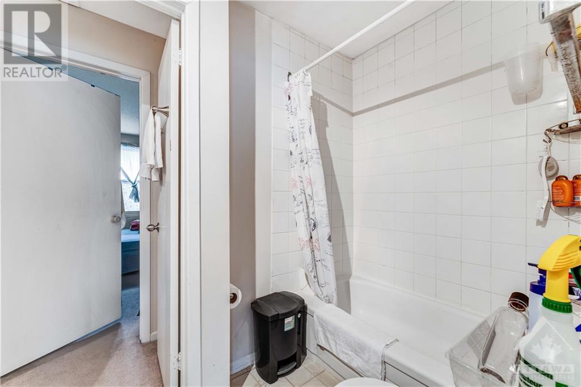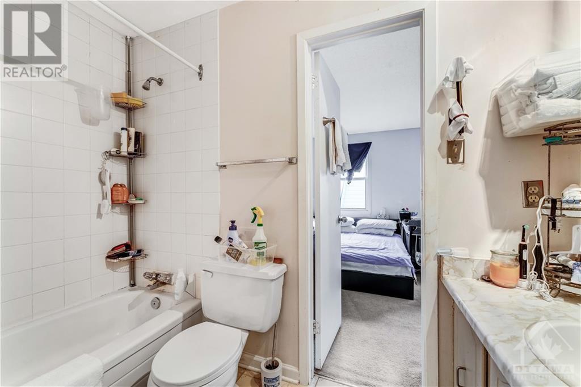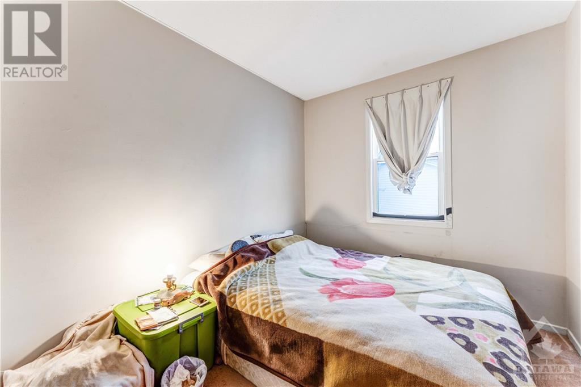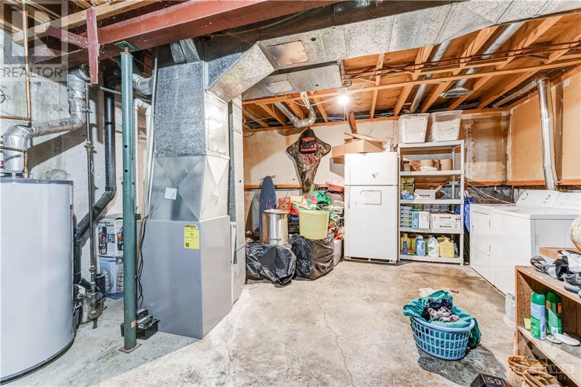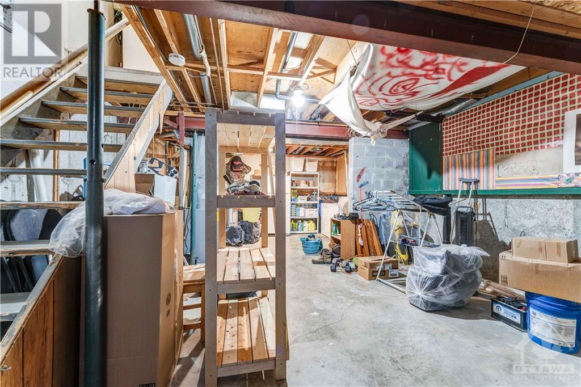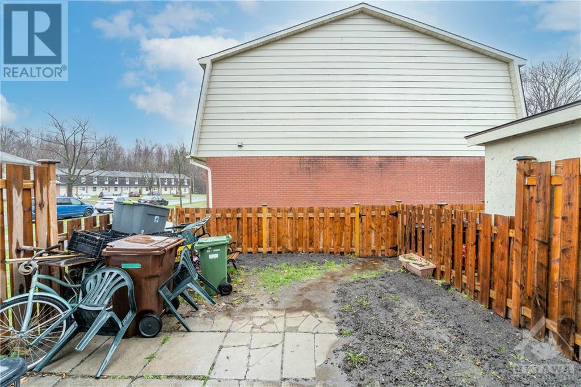8 Compata Way Ottawa, Ontario K1B 4W9
$325,000Maintenance, Property Management, Water, Other, See Remarks
$450 Monthly
Maintenance, Property Management, Water, Other, See Remarks
$450 MonthlyNestled within the welcoming community of Blackburn Hamlet, this charming three-bedroom end unit townhome offers a perfect blend of comfort and convenience. With its spacious layout, abundant natural light, and modern amenities, this home provides an inviting retreat for families of all sizes. Enjoy the privacy and additional brightness that comes with being an end unit, creating a cheerful atmosphere in every corner. Fully fenced yard ideal for relaxing or entertaining. Surrounded by parks, schools, and friendly neighbours in this family-friendly neighbourhood. Additionally, its convenient location provides easy access to shops, restaurants, and recreational facilities, with downtown Ottawa just a short drive away. Don't miss the chance to make this wonderful property your new home. Schedule a viewing today and experience the best of Blackburn Hamlet living. 24 hours notice for all showings. (id:49712)
Property Details
| MLS® Number | 1387383 |
| Property Type | Single Family |
| Neigbourhood | Blackburn Hamlet |
| Community Name | Gloucester |
| Amenities Near By | Golf Nearby, Public Transit, Recreation Nearby |
| Community Features | Family Oriented, Pets Allowed |
| Parking Space Total | 1 |
Building
| Bathroom Total | 2 |
| Bedrooms Above Ground | 3 |
| Bedrooms Total | 3 |
| Amenities | Laundry - In Suite |
| Appliances | Refrigerator, Dryer, Stove, Washer |
| Basement Development | Unfinished |
| Basement Type | Full (unfinished) |
| Constructed Date | 1988 |
| Cooling Type | None |
| Exterior Finish | Brick |
| Flooring Type | Linoleum |
| Foundation Type | Poured Concrete |
| Half Bath Total | 1 |
| Heating Fuel | Natural Gas |
| Heating Type | Forced Air |
| Stories Total | 2 |
| Type | Row / Townhouse |
| Utility Water | Municipal Water |
Parking
| Surfaced | |
| Visitor Parking |
Land
| Acreage | No |
| Fence Type | Fenced Yard |
| Land Amenities | Golf Nearby, Public Transit, Recreation Nearby |
| Sewer | Municipal Sewage System |
| Zoning Description | Residential |
Rooms
| Level | Type | Length | Width | Dimensions |
|---|---|---|---|---|
| Second Level | Primary Bedroom | 13'10" x 10'11" | ||
| Second Level | Bedroom | 8'1" x 11'4" | ||
| Second Level | Bedroom | 8'0" x 11'4" | ||
| Second Level | Full Bathroom | 9'1" x 4'11" | ||
| Lower Level | Recreation Room | 16'5" x 30'3" | ||
| Main Level | Living Room | 16'5" x 19'9" | ||
| Main Level | Dining Room | 9'11" x 7'10" | ||
| Main Level | Kitchen | 9'7" x 10'7" | ||
| Main Level | 2pc Bathroom | 3'2" x 6'0" |
https://www.realtor.ca/real-estate/26779204/8-compata-way-ottawa-blackburn-hamlet


2733 Lancaster Road, Unit 121
Ottawa, Ontario K1B 0A9

2733 Lancaster Road, Unit 121
Ottawa, Ontario K1B 0A9
