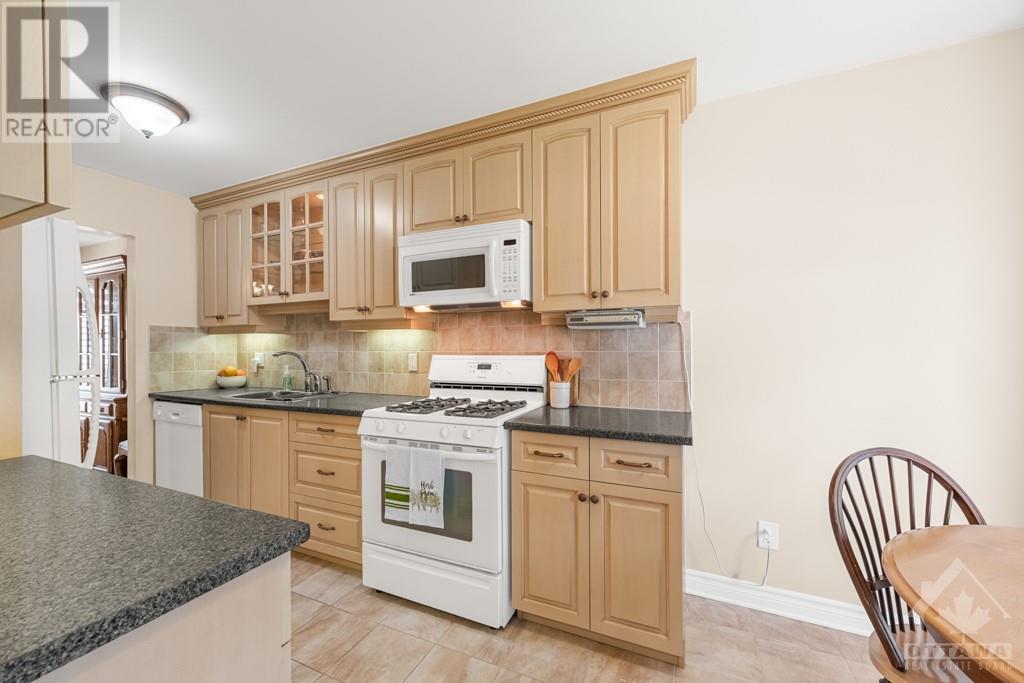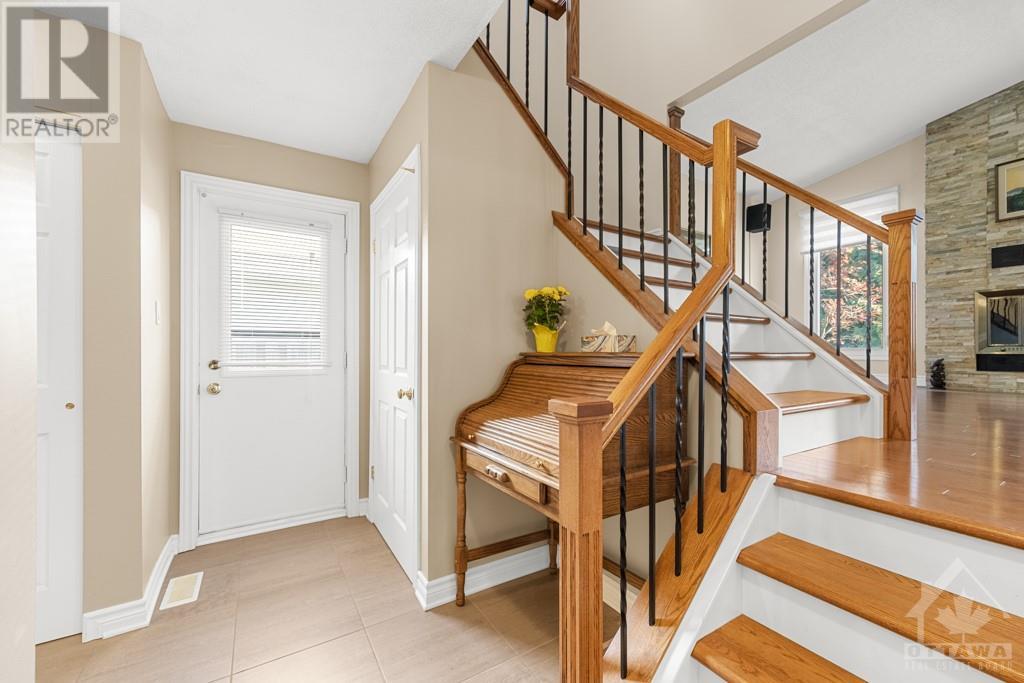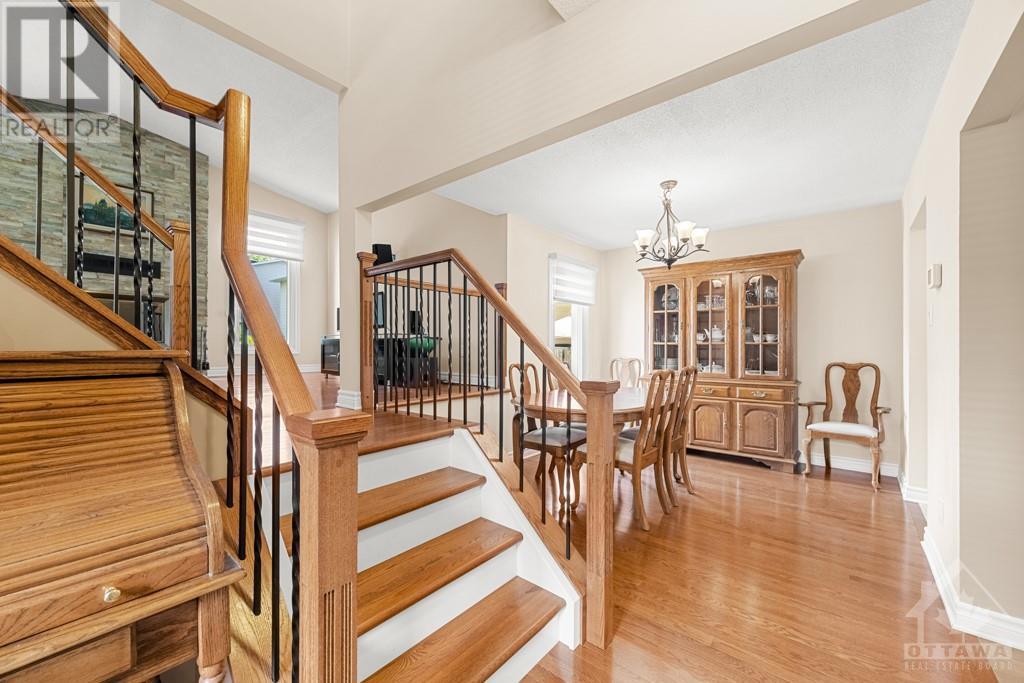3 Bedroom 2 Bathroom
Central Air Conditioning, Air Exchanger Forced Air
$645,000
Welcome to this beautiful single home in the older neighborhood of Glen Cairn. This 3 bedroom, 1.5 bath house has been updated throughout the years by the original owner who has now moved on to a retirement home. The main floor shows a great functional kitchen and breakfast nook, a nice dining room, a powder room off the garage entry and an elevated living room complete with a wood fireplace and cathedral ceiling. Upstairs, you will find the large primary bedroom as well as 2 other bedrooms and a full renovated bathroom. The lower level offers a nice finished family room that could also be used as a dedicated office space. The rest of the basement is unfinished and hosts the laundry room, a small workshop and storage area. Upgrades include: high end hardwood floors and porcelain tiles throughout the main and 2nd floors, upgraded carpet in the family room, stone fireplace wall. Walking distance to parks, public transport, Sobeys and much more. Move in ready and flexible possession date. (id:49712)
Property Details
| MLS® Number | 1401121 |
| Property Type | Single Family |
| Neigbourhood | Glen Cairn |
| Community Name | Kanata |
| Amenities Near By | Public Transit |
| Communication Type | Internet Access |
| Community Features | Family Oriented |
| Features | Automatic Garage Door Opener |
| Parking Space Total | 3 |
| Road Type | Paved Road |
| Storage Type | Storage Shed |
Building
| Bathroom Total | 2 |
| Bedrooms Above Ground | 3 |
| Bedrooms Total | 3 |
| Appliances | Refrigerator, Dishwasher, Dryer, Microwave, Stove, Washer, Blinds |
| Basement Development | Partially Finished |
| Basement Type | Full (partially Finished) |
| Constructed Date | 1982 |
| Construction Style Attachment | Detached |
| Cooling Type | Central Air Conditioning, Air Exchanger |
| Exterior Finish | Brick, Siding |
| Fixture | Drapes/window Coverings |
| Flooring Type | Wall-to-wall Carpet, Hardwood, Tile |
| Foundation Type | Poured Concrete |
| Half Bath Total | 1 |
| Heating Fuel | Natural Gas |
| Heating Type | Forced Air |
| Stories Total | 2 |
| Type | House |
| Utility Water | Municipal Water |
Parking
Land
| Acreage | No |
| Fence Type | Fenced Yard |
| Land Amenities | Public Transit |
| Sewer | Municipal Sewage System |
| Size Depth | 98 Ft ,4 In |
| Size Frontage | 35 Ft ,6 In |
| Size Irregular | 35.53 Ft X 98.35 Ft |
| Size Total Text | 35.53 Ft X 98.35 Ft |
| Zoning Description | Residential |
Rooms
| Level | Type | Length | Width | Dimensions |
|---|
| Second Level | Primary Bedroom | | | 11'7" x 16'6" |
| Second Level | Bedroom | | | 9'7" x 10'6" |
| Second Level | Bedroom | | | 9'3" x 9'6" |
| Second Level | Full Bathroom | | | Measurements not available |
| Basement | Family Room | | | 11'0" x 15'0" |
| Main Level | Living Room | | | 11'6" x 15'9" |
| Main Level | Dining Room | | | 9'6" x 11'6" |
| Main Level | Kitchen | | | 7'8" x 9'10" |
| Main Level | Eating Area | | | 6'7" x 7'8" |
| Main Level | 2pc Bathroom | | | Measurements not available |
Utilities
https://www.realtor.ca/real-estate/27150503/8-glenmoriston-avenue-ottawa-glen-cairn



































