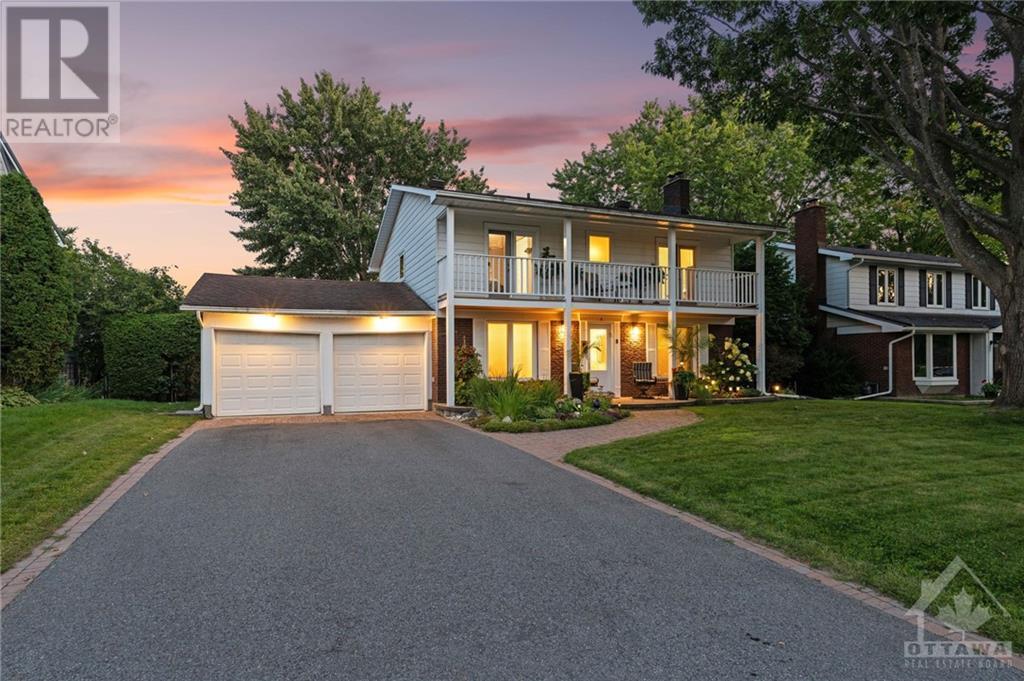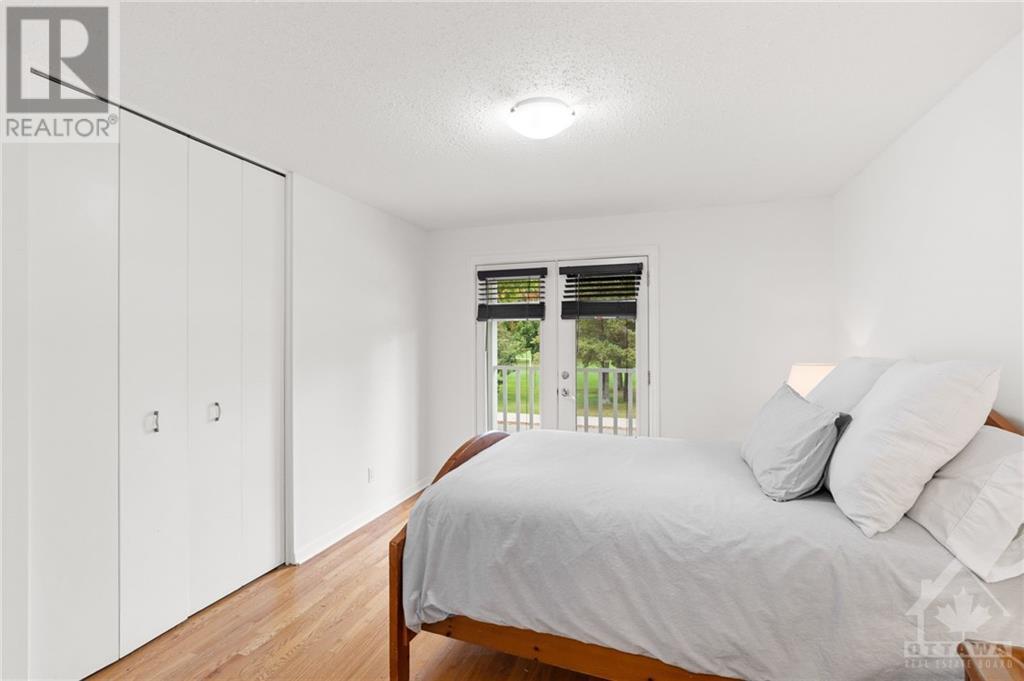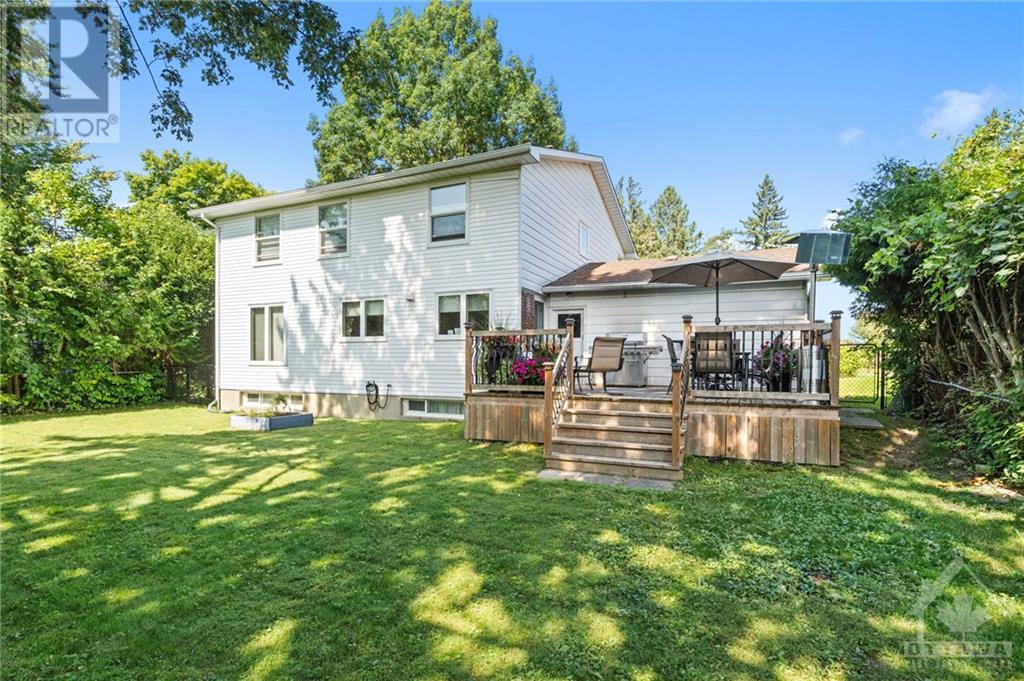4 Bedroom 3 Bathroom
Fireplace Central Air Conditioning Forced Air Land / Yard Lined With Hedges
$1,098,000
Located in coveted Briargreen and nestled on a quiet crescent with an unprecedented view of the park overlooking tall pines and sprawling green fields! A 4 bedroom(5 at one point) 2.5 baths with an effortless layout. Ideal for a growing family. Enjoy the living room with black granite tiled fireplace leading to an elegant dining room with lit built-in shelves that complete the space. A cooks kitchen with gas stove, newer SS appliances and convenient entrance to the deck and bbq. The den/office features chevron moldings and contemporary styled chandelier. The second floor has a fabulous master with ensuite bath. Three additional large bedrooms all with big closets. The finished basement is huge with rec area, office and lots of storage. The backyard is a blank canvas waiting for a pool! Huge 2 car garage. 100m to Briargreen Public. Close to all the good shops on Greenbank and Pinecrest. Gas Stove 2022, Fridge 2021, Dishwasher 2020, Windows 2012, Furnace/AC 2012, Washer/Dryer 2012 (id:49712)
Property Details
| MLS® Number | 1399486 |
| Property Type | Single Family |
| Neigbourhood | Briargreen |
| Community Name | Nepean |
| AmenitiesNearBy | Public Transit, Recreation Nearby, Shopping |
| CommunityFeatures | Family Oriented |
| ParkingSpaceTotal | 6 |
| Structure | Deck |
Building
| BathroomTotal | 3 |
| BedroomsAboveGround | 4 |
| BedroomsTotal | 4 |
| Appliances | Refrigerator, Dishwasher, Hood Fan, Stove, Washer |
| BasementDevelopment | Partially Finished |
| BasementType | Full (partially Finished) |
| ConstructedDate | 1968 |
| ConstructionStyleAttachment | Detached |
| CoolingType | Central Air Conditioning |
| ExteriorFinish | Brick, Siding |
| FireplacePresent | Yes |
| FireplaceTotal | 1 |
| FlooringType | Wall-to-wall Carpet, Hardwood, Tile |
| FoundationType | Poured Concrete |
| HalfBathTotal | 1 |
| HeatingFuel | Natural Gas |
| HeatingType | Forced Air |
| StoriesTotal | 2 |
| Type | House |
| UtilityWater | Municipal Water |
Parking
Land
| Acreage | No |
| FenceType | Fenced Yard |
| LandAmenities | Public Transit, Recreation Nearby, Shopping |
| LandscapeFeatures | Land / Yard Lined With Hedges |
| Sewer | Municipal Sewage System |
| SizeDepth | 99 Ft ,11 In |
| SizeFrontage | 64 Ft ,11 In |
| SizeIrregular | 64.92 Ft X 99.88 Ft |
| SizeTotalText | 64.92 Ft X 99.88 Ft |
| ZoningDescription | Residential |
Rooms
| Level | Type | Length | Width | Dimensions |
|---|
| Second Level | Primary Bedroom | | | 10'10" x 15'9" |
| Second Level | 3pc Ensuite Bath | | | Measurements not available |
| Second Level | 3pc Bathroom | | | Measurements not available |
| Second Level | Bedroom | | | 17'0" x 9'7" |
| Second Level | Bedroom | | | 9'2" x 9'7" |
| Second Level | Bedroom | | | 10'4" x 12'3" |
| Lower Level | Recreation Room | | | 30'5" x 28'5" |
| Lower Level | Laundry Room | | | 10'4" x 15'9" |
| Lower Level | Storage | | | 6'6" x 19'6" |
| Main Level | Family Room/fireplace | | | 12'3" x 17'7" |
| Main Level | Den | | | 12'7" x 11'2" |
| Main Level | Dining Room | | | 10'4" x 16'7" |
| Main Level | Kitchen | | | 18'4" x 12'6" |
| Main Level | Foyer | | | 7'8" x 16'7" |
| Main Level | 2pc Bathroom | | | Measurements not available |
https://www.realtor.ca/real-estate/27086424/8-parkfield-crescent-ottawa-briargreen



































