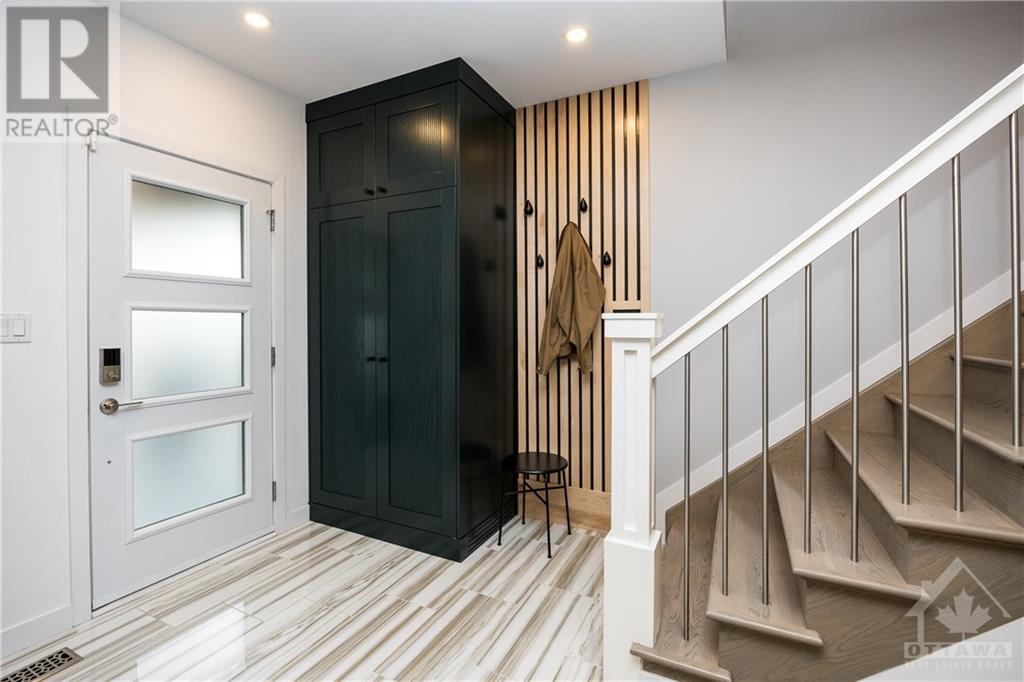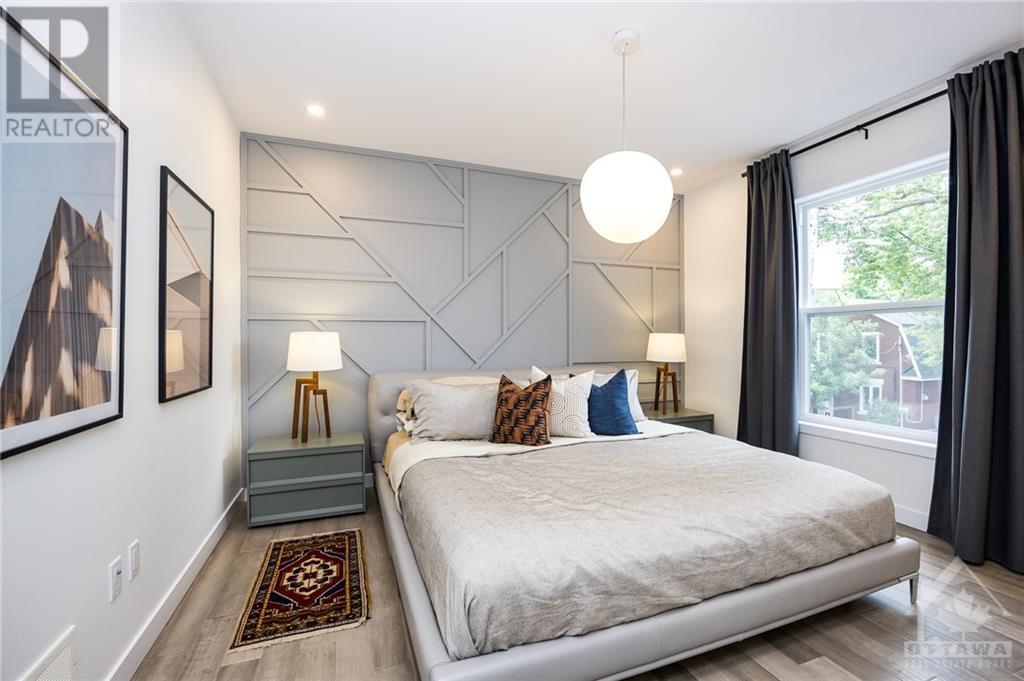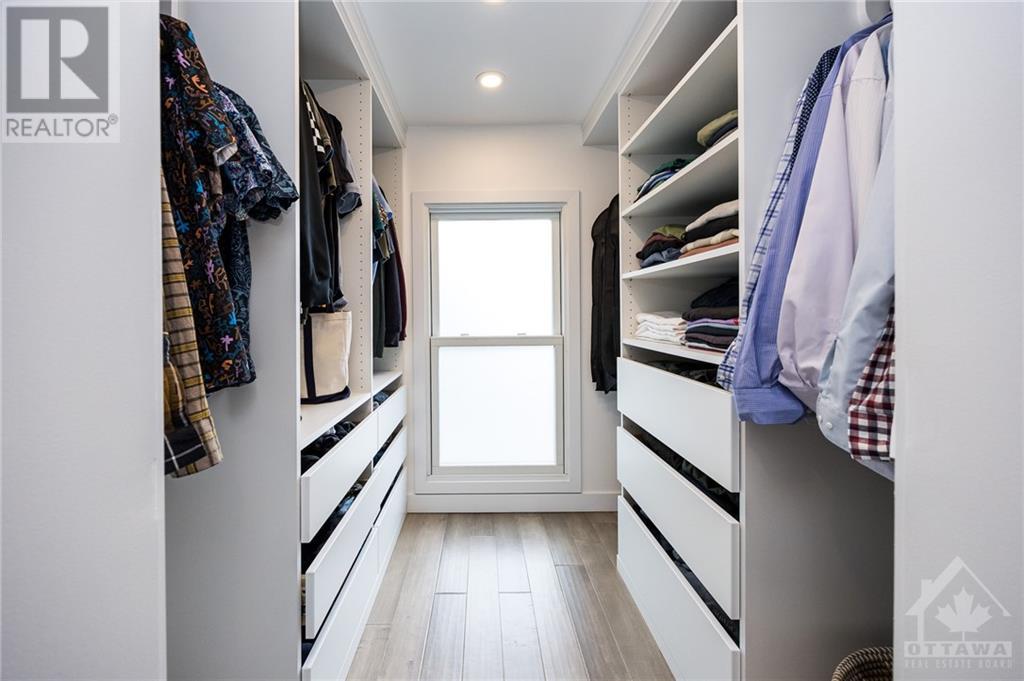8 Prince Albert Street Ottawa, Ontario K1K 2A4
$995,000
Welcome home to your dream property in the heart of coveted Overbrook! The show stopping renovation of this meticulously maintained 1930s home seamlessly blends timeless charm with modern luxury. The main floor boasts an open-concept living/dining room, and a custom kitchen complete with butler pantry, gas stove and central island which will not only impress culinary enthusiasts but is also perfect for modern living and entertaining. A hardwood staircase invites you up to the primary bedroom oasis with a breath-taking luxury ensuite and a generous walk-in closet with custom builtins. Completing the second level you have two additional well proportioned bedrooms, a modern family bath, and conveniently located laundry. The backyard is maintenance free and offers a variety of spaces for entertaining and relaxing. Ideally located with easy access to the Rideau River, parks, recreation facilities and transit this home is perfect for the outdoor enthusiast and the city dweller! (id:49712)
Property Details
| MLS® Number | 1401564 |
| Property Type | Single Family |
| Neigbourhood | Overbrook |
| Amenities Near By | Public Transit, Recreation Nearby, Water Nearby |
| Parking Space Total | 1 |
| Storage Type | Storage Shed |
Building
| Bathroom Total | 3 |
| Bedrooms Above Ground | 3 |
| Bedrooms Total | 3 |
| Appliances | Refrigerator, Dishwasher, Dryer, Hood Fan, Stove, Washer, Wine Fridge |
| Basement Development | Unfinished |
| Basement Features | Low |
| Basement Type | Unknown (unfinished) |
| Constructed Date | 1932 |
| Construction Style Attachment | Detached |
| Cooling Type | Heat Pump |
| Exterior Finish | Brick |
| Flooring Type | Hardwood, Marble, Tile |
| Foundation Type | Poured Concrete |
| Half Bath Total | 1 |
| Heating Fuel | Natural Gas |
| Heating Type | Forced Air |
| Stories Total | 2 |
| Type | House |
| Utility Water | Municipal Water |
Parking
| Surfaced |
Land
| Acreage | No |
| Land Amenities | Public Transit, Recreation Nearby, Water Nearby |
| Sewer | Municipal Sewage System |
| Size Depth | 94 Ft |
| Size Frontage | 25 Ft |
| Size Irregular | 25 Ft X 94 Ft |
| Size Total Text | 25 Ft X 94 Ft |
| Zoning Description | R3m |
Rooms
| Level | Type | Length | Width | Dimensions |
|---|---|---|---|---|
| Second Level | 4pc Bathroom | 7'7" x 4'10" | ||
| Second Level | 4pc Ensuite Bath | 7'7" x 7'4" | ||
| Second Level | Bedroom | 11'2" x 9'4" | ||
| Second Level | Bedroom | 11'3" x 10'9" | ||
| Second Level | Primary Bedroom | 11'3" x 12'7" | ||
| Second Level | Other | 7'6" x 6'0" | ||
| Main Level | 2pc Bathroom | 6'3" x 3'3" | ||
| Main Level | Dining Room | 15'7" x 8'11" | ||
| Main Level | Foyer | 6'11" x 6'11" | ||
| Main Level | Kitchen | 15'8" x 11'9" | ||
| Main Level | Living Room | 15'6" x 12'10" |
https://www.realtor.ca/real-estate/27157940/8-prince-albert-street-ottawa-overbrook

659 Sue Holloway Drive Unit 102
Ottawa, Ontario K2J 5W4
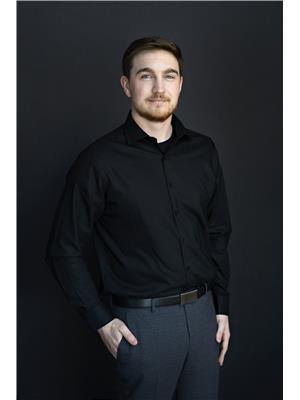
659 Sue Holloway Drive Unit 102
Ottawa, Ontario K2J 5W4
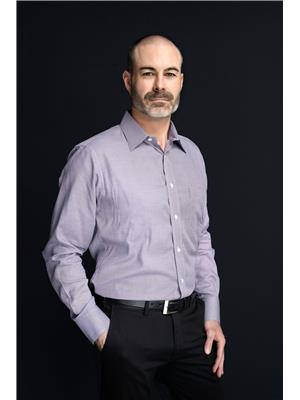
Broker
(613) 266-8350
www.yowhometeam.ca/
https://www.facebook.com/chrislambert.realestate
linkedin.com/in/chris-lambert-9711b1214
659 Sue Holloway Drive Unit 102
Ottawa, Ontario K2J 5W4


