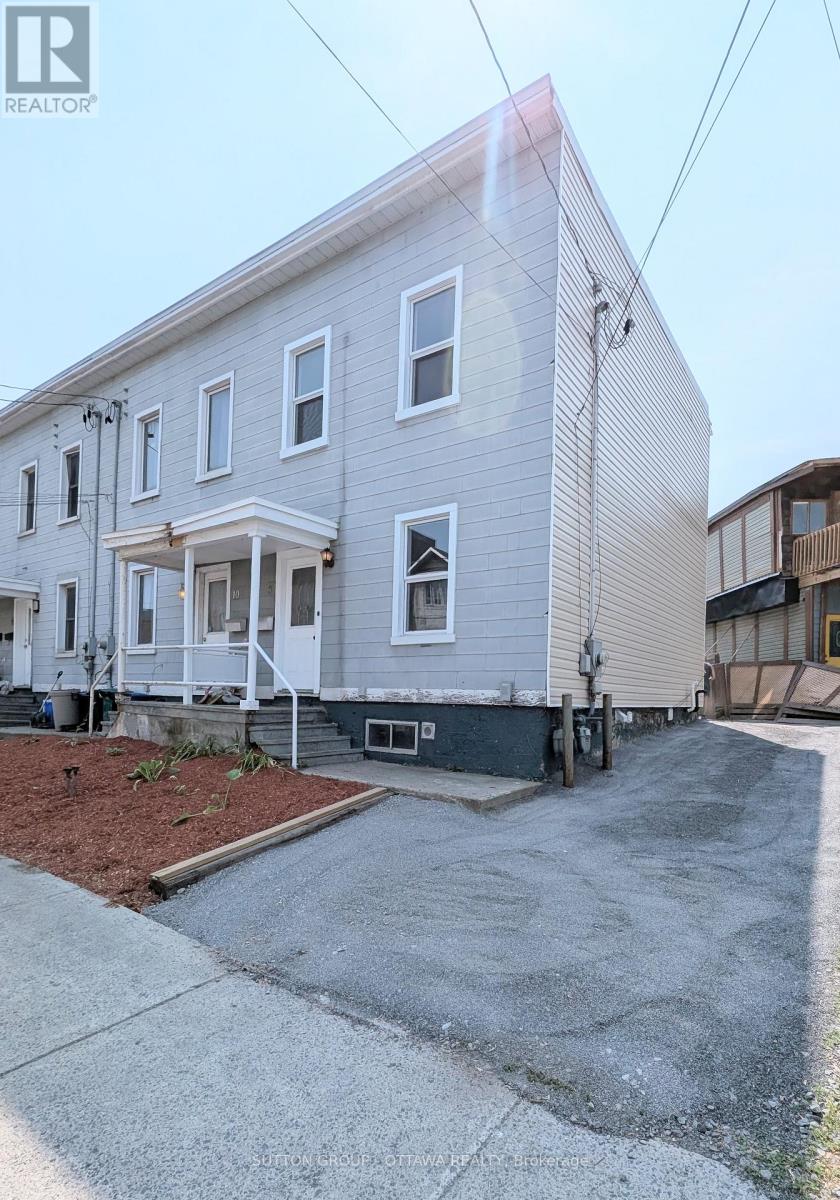3 Bedroom
1 Bathroom
700 - 1,100 ft2
Window Air Conditioner
Forced Air
$484,900
Forget the downtown condo with those expensive condo fees and go freehold! Updated 3 bedroom 1 bath two-storey end unit townhome with two parking spots and a backyard just a short walk to Lees LRT station and the Rideau River bike/walk path. Updates in the past year include a new roof/all windows/vinyl flooring/most of the siding/bathroom vanity and repainted just last year in neutral grey. Kitchen comes with all appliances. Laundry is in the basement. Hardwood floors can be easily refinished to look like new again. Home has a small rear yard. A few things left for the next owner to personalize but there is a lot of value here in a downtown property in 2025. Robinson Avenue has undergone a lot of change the past few years with new buildings - its a hidden little gem tucked away in the south east corner of Sandy Hill. Priced to sell, come see it before it's gone for good! (id:49712)
Property Details
|
MLS® Number
|
X12230496 |
|
Property Type
|
Single Family |
|
Neigbourhood
|
Sandy Hill |
|
Community Name
|
4004 - Sandy Hill |
|
Features
|
Irregular Lot Size |
|
Parking Space Total
|
2 |
Building
|
Bathroom Total
|
1 |
|
Bedrooms Above Ground
|
3 |
|
Bedrooms Total
|
3 |
|
Appliances
|
Dishwasher, Dryer, Stove, Washer, Refrigerator |
|
Basement Development
|
Unfinished |
|
Basement Type
|
N/a (unfinished) |
|
Construction Style Attachment
|
Attached |
|
Cooling Type
|
Window Air Conditioner |
|
Exterior Finish
|
Vinyl Siding, Stucco |
|
Foundation Type
|
Concrete |
|
Heating Fuel
|
Natural Gas |
|
Heating Type
|
Forced Air |
|
Stories Total
|
2 |
|
Size Interior
|
700 - 1,100 Ft2 |
|
Type
|
Row / Townhouse |
|
Utility Water
|
Municipal Water |
Parking
Land
|
Acreage
|
No |
|
Sewer
|
Sanitary Sewer |
|
Size Depth
|
67 Ft ,9 In |
|
Size Frontage
|
30 Ft |
|
Size Irregular
|
30 X 67.8 Ft |
|
Size Total Text
|
30 X 67.8 Ft |
Rooms
| Level |
Type |
Length |
Width |
Dimensions |
|
Second Level |
Bedroom 2 |
4.86 m |
3.3 m |
4.86 m x 3.3 m |
|
Second Level |
Bedroom 3 |
3.09 m |
2.36 m |
3.09 m x 2.36 m |
|
Second Level |
Bathroom |
3.14 m |
1.52 m |
3.14 m x 1.52 m |
|
Basement |
Laundry Room |
1.5 m |
1.5 m |
1.5 m x 1.5 m |
|
Ground Level |
Bedroom |
4.39 m |
3.04 m |
4.39 m x 3.04 m |
|
Ground Level |
Kitchen |
3.55 m |
3.35 m |
3.55 m x 3.35 m |
|
Ground Level |
Living Room |
3.98 m |
2.92 m |
3.98 m x 2.92 m |
Utilities
|
Cable
|
Installed |
|
Electricity
|
Installed |
|
Sewer
|
Installed |
https://www.realtor.ca/real-estate/28488845/8-robinson-avenue-ottawa-4004-sandy-hill




















