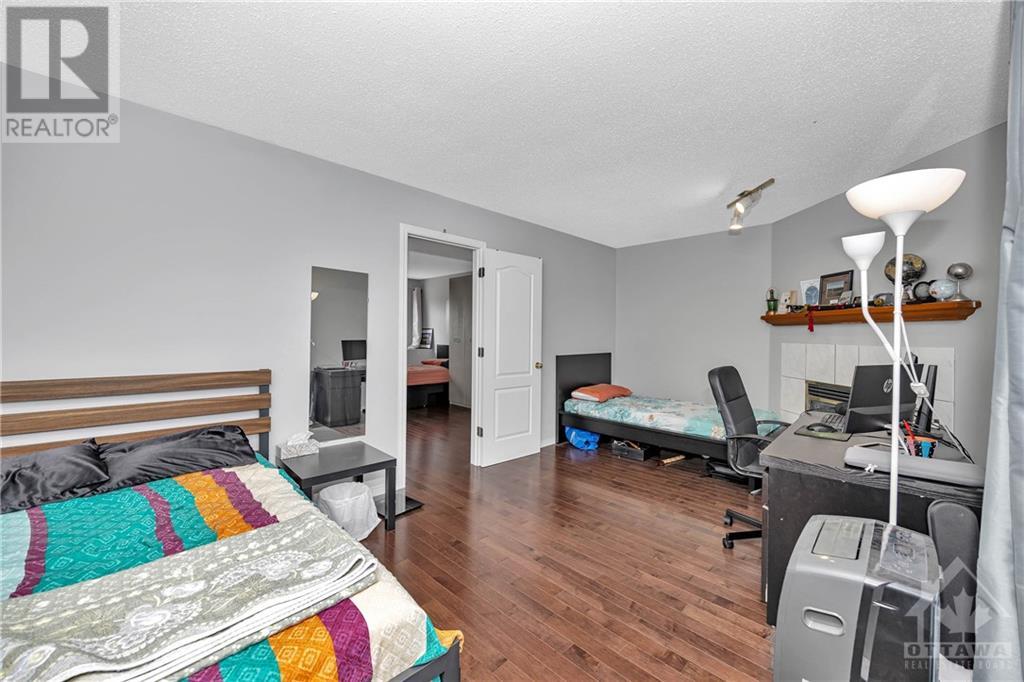8 Scarlet Court Ottawa, Ontario K1T 3R3
$2,900 Monthly
Welcome to 8 Scarlet Court, a 4 bedroom, 2.5-bathroom townhouse offering approximately 3000 sqft of living space spread across four levels. The open-concept main floor includes a kitchen that flows into the dining room and a living room with a gas fireplace. The Patio door opens to a private, fully-fenced backyard with no rear neighbours. Maple hardwood flooring throughout the main and upper levels. The primary suite on the second floor features a 4 piece ensuite & a walk-in closet. Two well-proportioned bedrooms, a family bathroom, and a laundry area complete this level. The third floor has a loft space perfect for a home office & another bedroom with a gas fireplace. The fully finished basement includes a recreation room and a kitchenette, ideal for family movie nights. There is parking for four cars & proximity to public transport and shopping. The landlord would prefer no pets and requires a rental application, credit check, photo ID, proof of income and letter of employment. (id:49712)
Property Details
| MLS® Number | 1402910 |
| Property Type | Single Family |
| Neigbourhood | Greenboro |
| AmenitiesNearBy | Airport, Public Transit, Shopping |
| CommunicationType | Internet Access |
| ParkingSpaceTotal | 4 |
Building
| BathroomTotal | 3 |
| BedroomsAboveGround | 4 |
| BedroomsTotal | 4 |
| Amenities | Laundry - In Suite |
| Appliances | Refrigerator, Dishwasher, Dryer, Hood Fan, Stove, Washer, Blinds |
| BasementDevelopment | Finished |
| BasementType | Full (finished) |
| ConstructedDate | 1993 |
| CoolingType | Central Air Conditioning |
| ExteriorFinish | Brick, Siding |
| FireplacePresent | Yes |
| FireplaceTotal | 2 |
| Fixture | Drapes/window Coverings |
| FlooringType | Wall-to-wall Carpet, Hardwood, Tile |
| HalfBathTotal | 1 |
| HeatingFuel | Natural Gas |
| HeatingType | Forced Air |
| StoriesTotal | 3 |
| Type | Row / Townhouse |
| UtilityWater | Municipal Water |
Parking
| Attached Garage |
Land
| Acreage | No |
| FenceType | Fenced Yard |
| LandAmenities | Airport, Public Transit, Shopping |
| Sewer | Municipal Sewage System |
| SizeDepth | 93 Ft ,9 In |
| SizeFrontage | 20 Ft |
| SizeIrregular | 20 Ft X 93.72 Ft |
| SizeTotalText | 20 Ft X 93.72 Ft |
| ZoningDescription | Residential |
Rooms
| Level | Type | Length | Width | Dimensions |
|---|---|---|---|---|
| Second Level | Primary Bedroom | 17'0" x 12'0" | ||
| Second Level | Other | Measurements not available | ||
| Second Level | 4pc Ensuite Bath | Measurements not available | ||
| Second Level | Bedroom | 15'6" x 9'6" | ||
| Second Level | Bedroom | 15'0" x 9'6" | ||
| Second Level | Laundry Room | Measurements not available | ||
| Third Level | Loft | 13'9" x 12'6" | ||
| Third Level | Bedroom | 18'9" x 10'4" | ||
| Basement | Recreation Room | 18'4" x 17'0" | ||
| Basement | Other | 14'6" x 14'0" | ||
| Basement | Storage | Measurements not available | ||
| Basement | Utility Room | Measurements not available | ||
| Main Level | Dining Room | 11'0" x 10'0" | ||
| Main Level | Living Room/fireplace | 19'4" x 11'5" | ||
| Main Level | Kitchen | 12'0" x 10'6" | ||
| Main Level | 2pc Bathroom | Measurements not available |
https://www.realtor.ca/real-estate/27182655/8-scarlet-court-ottawa-greenboro

Salesperson
(613) 298-8833
www.carolinejohnson.ca/
https://www.facebook.com/carolinejohnsonsellsottawa
https://www.linkedin.com/in/caroline-johnson-52751130

5536 Manotick Main St
Manotick, Ontario K4M 1A7


































