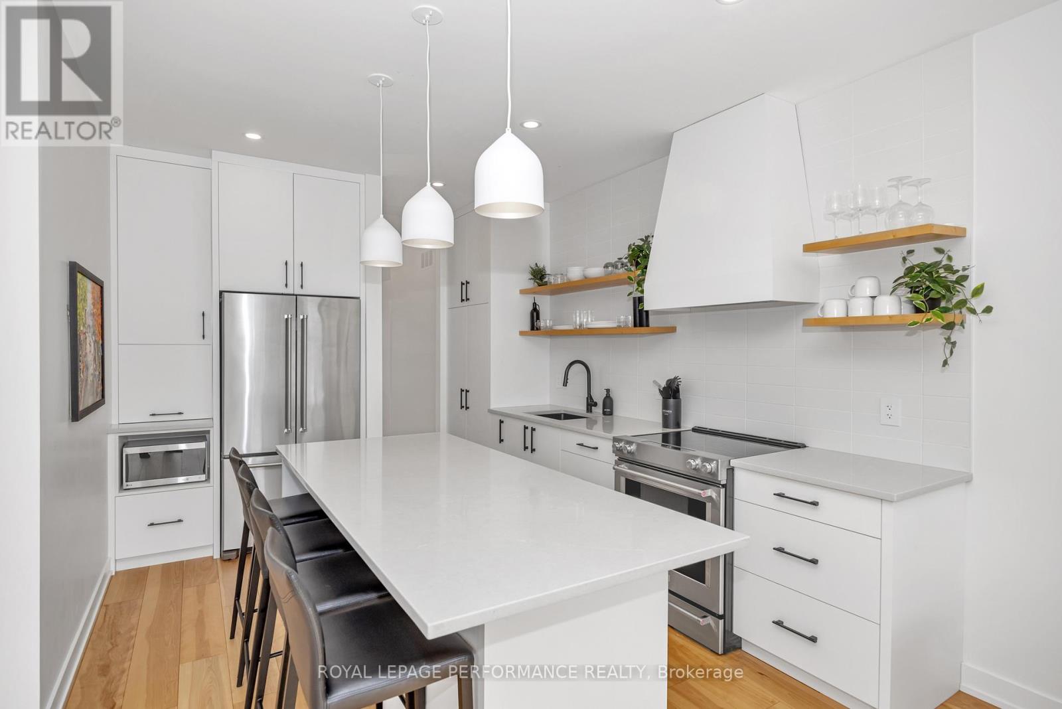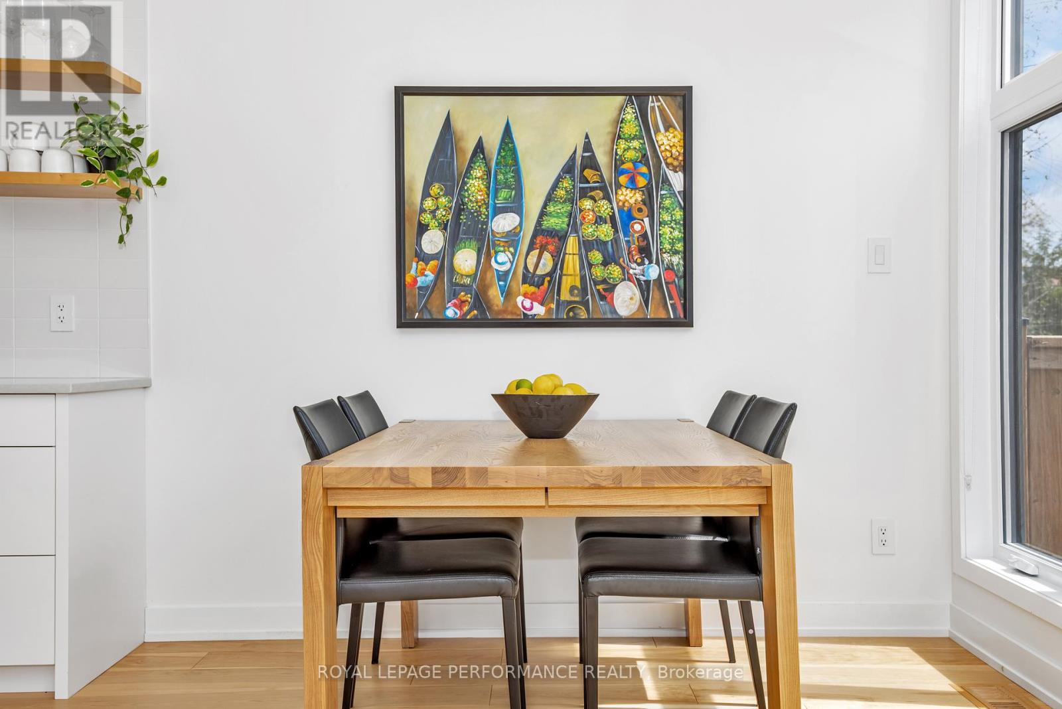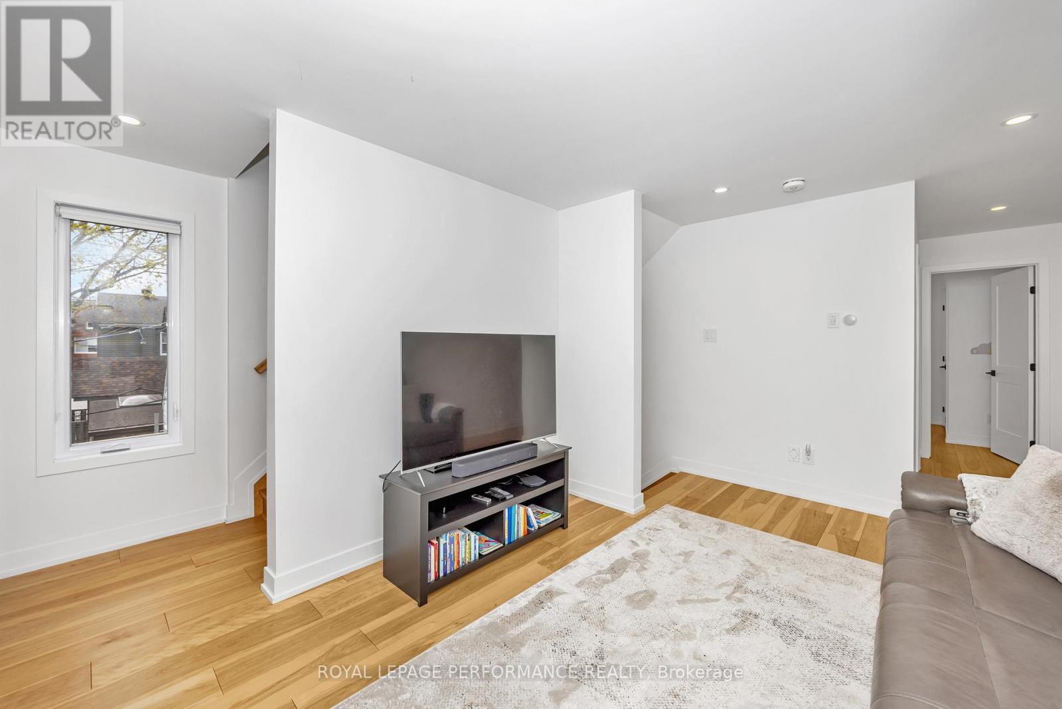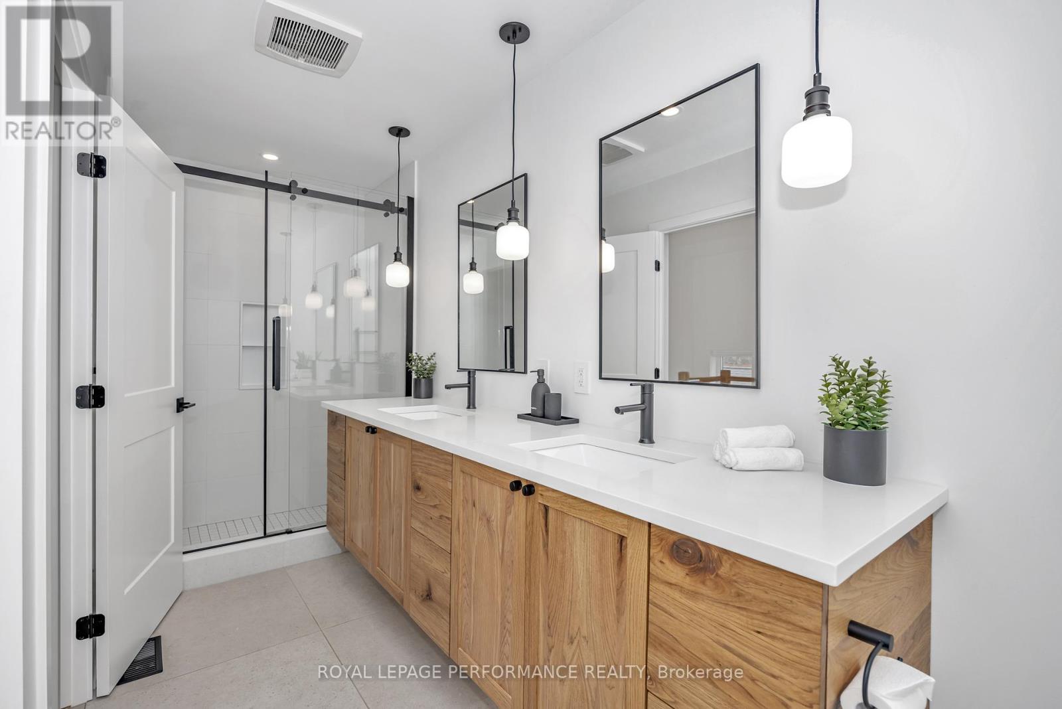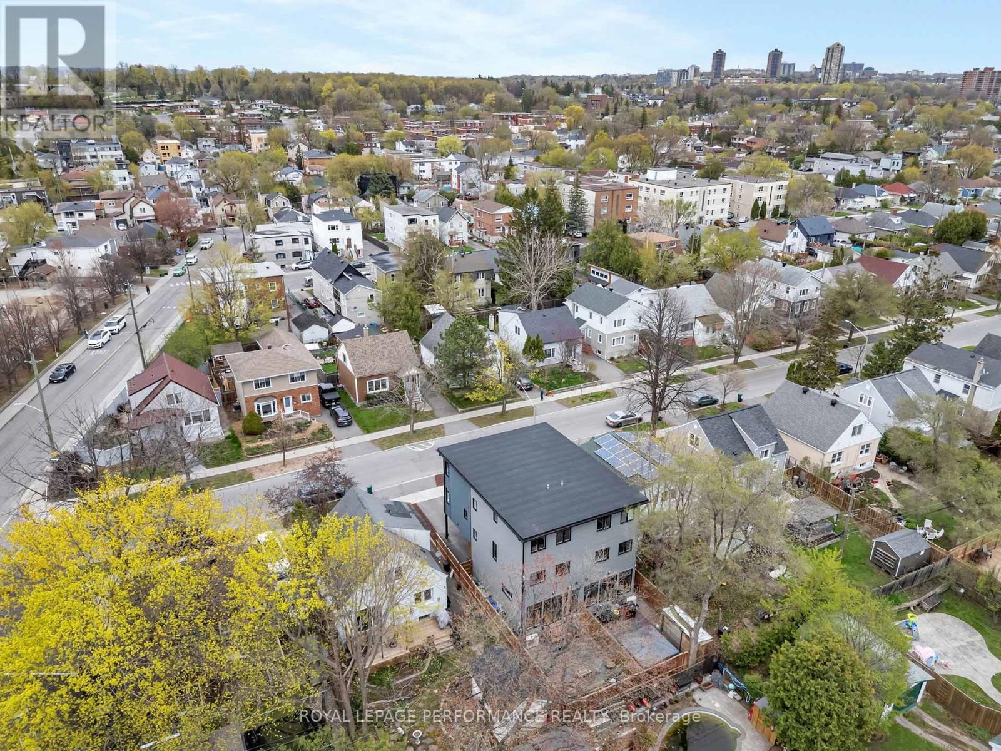80 Dagmar Avenue Ottawa, Ontario K1L 5T4
$1,100,000
Welcome to this beautiful semi-detached home, built in 2020 by the award-winning Art & Stone Group. Nestled on a quiet, family-friendly street just moments from the heart of Beechwood village, this thoughtfully designed 3-storey home offers the perfect blend of modern style, comfort, and functionality. Inside, you'll find four spacious bedrooms, all with large closets, three full bathrooms, and 9-foot ceilings on both the main floor and in the fully finished basement. The heart of the home is the custom-designed kitchen by Handwerk, featuring high-end finishes and quartz countertops, all complemented by gorgeous wide plank maple flooring that brings a warm, Scandinavian-inspired feel to the space. At the back of the main floor, wall-to-wall windows fill the open-concept living and dining area with natural light, creating a bright and welcoming atmosphere. Step outside to your private, fully landscaped and fenced backyard, a perfect retreat for relaxing or entertaining. Upstairs, you will find two more full bathrooms, a convenient laundry room, and a flex loft area, ideal for creating your own reading nook and library, workspace, play room, or even yoga studio. The possibilities are endless! Every bathroom features custom wood vanities and thoughtful details that elevate the home's overall design. This is a rare opportunity to own a stylish, move-in-ready home near great school catchments, transportation, close to downtown and Global affairs, grocery stores, restaurants and so much more. Vanier is the place to be! Come take a look you just might fall in love. (id:49712)
Open House
This property has open houses!
12:00 pm
Ends at:2:00 pm
Property Details
| MLS® Number | X12129965 |
| Property Type | Single Family |
| Neigbourhood | Vanier |
| Community Name | 3402 - Vanier |
| Parking Space Total | 2 |
Building
| Bathroom Total | 3 |
| Bedrooms Above Ground | 4 |
| Bedrooms Total | 4 |
| Age | 0 To 5 Years |
| Appliances | Central Vacuum, Water Heater - Tankless, Blinds, Dishwasher, Dryer, Hood Fan, Humidifier, Microwave, Storage Shed, Stove, Washer, Refrigerator |
| Basement Development | Finished |
| Basement Type | Full (finished) |
| Construction Style Attachment | Semi-detached |
| Cooling Type | Central Air Conditioning, Air Exchanger |
| Exterior Finish | Brick, Vinyl Siding |
| Foundation Type | Poured Concrete |
| Heating Fuel | Natural Gas |
| Heating Type | Forced Air |
| Stories Total | 3 |
| Size Interior | 1,500 - 2,000 Ft2 |
| Type | House |
| Utility Water | Municipal Water |
Parking
| No Garage | |
| Covered |
Land
| Acreage | No |
| Sewer | Sanitary Sewer |
| Size Depth | 90 Ft |
| Size Frontage | 20 Ft ,2 In |
| Size Irregular | 20.2 X 90 Ft |
| Size Total Text | 20.2 X 90 Ft |
Rooms
| Level | Type | Length | Width | Dimensions |
|---|---|---|---|---|
| Second Level | Bathroom | 11 m | 7.5 m | 11 m x 7.5 m |
| Second Level | Bedroom | 15 m | 12 m | 15 m x 12 m |
| Second Level | Laundry Room | 11 m | 7.5 m | 11 m x 7.5 m |
| Second Level | Loft | 14 m | 11 m | 14 m x 11 m |
| Second Level | Bedroom | 15 m | 9 m | 15 m x 9 m |
| Third Level | Bathroom | 15 m | 8 m | 15 m x 8 m |
| Third Level | Bedroom | 15 m | 11 m | 15 m x 11 m |
| Third Level | Primary Bedroom | 16.5 m | 15 m | 16.5 m x 15 m |
| Basement | Recreational, Games Room | 15 m | 14.5 m | 15 m x 14.5 m |
| Basement | Bathroom | 7.5 m | 7.5 m | 7.5 m x 7.5 m |
| Main Level | Kitchen | 15 m | 14 m | 15 m x 14 m |
| Main Level | Mud Room | 20 m | 5 m | 20 m x 5 m |
| Main Level | Living Room | 15 m | 9 m | 15 m x 9 m |
https://www.realtor.ca/real-estate/28272314/80-dagmar-avenue-ottawa-3402-vanier


165 Pretoria Avenue
Ottawa, Ontario K1S 1X1





