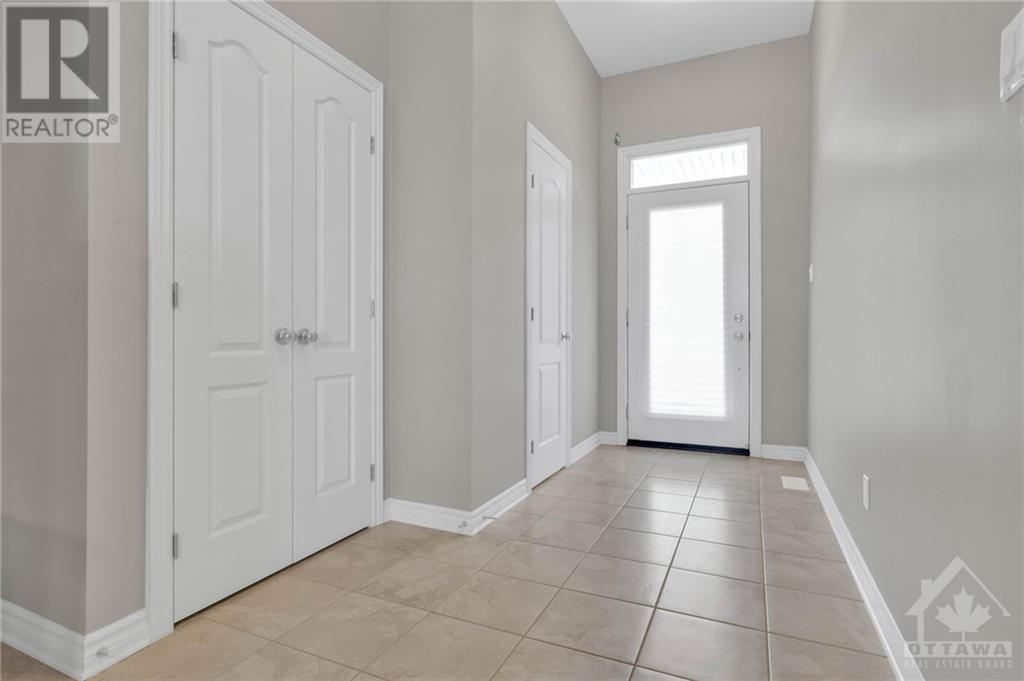803 Indica Street Ottawa, Ontario K2S 2M7
$2,600 Monthly
Welcome to your new home in the heart of the thriving community of Poole Creek Village! This stunning 3 bedroom, 2.5 bathroom row unit is sure to impress with its open concept floor plan, fully finished basement, and many upgrades. The modern kitchen features stainless steel appliances, ample counterspace, and a large pantry, perfect for hosting dinner parties. Relax in the spacious living room by the electric fireplace, or step outside through the sliding doors to your private backyard. Upstairs, the large primary bedroom features a walk-in closet and 4pc luxury ensuite, while two other bedrooms provide ample space for your family or guests. A 3pc bathroom and laundry room complete the upper level. This property is in a prime location, close to many schools, parks and trails, shopping, and other essential amenities. Don't miss out on this amazing opportunity to live in a home that offers both comfort and convenience. Schedule a viewing today! (id:49712)
Property Details
| MLS® Number | 1403242 |
| Property Type | Single Family |
| Neigbourhood | Stittsville |
| Community Name | Stittsville |
| AmenitiesNearBy | Public Transit, Recreation Nearby, Shopping |
| ParkingSpaceTotal | 2 |
Building
| BathroomTotal | 3 |
| BedroomsAboveGround | 3 |
| BedroomsTotal | 3 |
| Amenities | Laundry - In Suite |
| Appliances | Refrigerator, Dishwasher, Dryer, Stove |
| BasementDevelopment | Finished |
| BasementType | Full (finished) |
| ConstructedDate | 2019 |
| CoolingType | Central Air Conditioning |
| ExteriorFinish | Brick, Siding |
| FireplacePresent | Yes |
| FireplaceTotal | 1 |
| FlooringType | Wall-to-wall Carpet, Hardwood, Tile |
| HalfBathTotal | 1 |
| HeatingFuel | Natural Gas |
| HeatingType | Forced Air |
| StoriesTotal | 2 |
| Type | Row / Townhouse |
| UtilityWater | Municipal Water |
Parking
| Attached Garage | |
| Surfaced |
Land
| Acreage | No |
| LandAmenities | Public Transit, Recreation Nearby, Shopping |
| Sewer | Municipal Sewage System |
| SizeDepth | 97 Ft ,7 In |
| SizeFrontage | 20 Ft |
| SizeIrregular | 20.01 Ft X 97.6 Ft |
| SizeTotalText | 20.01 Ft X 97.6 Ft |
| ZoningDescription | Residential |
Rooms
| Level | Type | Length | Width | Dimensions |
|---|---|---|---|---|
| Second Level | Other | Measurements not available | ||
| Second Level | 3pc Ensuite Bath | Measurements not available | ||
| Second Level | Bedroom | 9'1" x 12'0" | ||
| Second Level | Bedroom | 10'0" x 13'6" | ||
| Second Level | Laundry Room | Measurements not available | ||
| Second Level | Full Bathroom | Measurements not available | ||
| Basement | Family Room | 18'4" x 13'6" | ||
| Main Level | Partial Bathroom | Measurements not available | ||
| Main Level | Kitchen | 8'2" x 12'0" | ||
| Main Level | Dining Room | 8'2" x 13'0" | ||
| Main Level | Living Room | 11'2" x 21'9" | ||
| Main Level | Bedroom | 12'8" x 16'0" |
https://www.realtor.ca/real-estate/27194334/803-indica-street-ottawa-stittsville

Broker
(613) 262-1286
pcre-group.ca/
https://www.facebook.com/paulczan.realestate/
ca.linkedin.com/in/paul-czan

2148 Carling Ave., Units 5 & 6
Ottawa, Ontario K2A 1H1


































