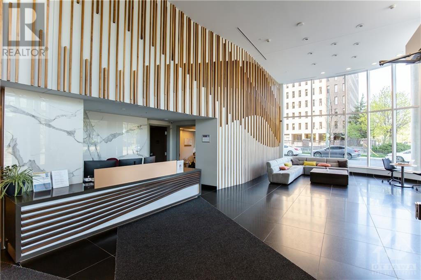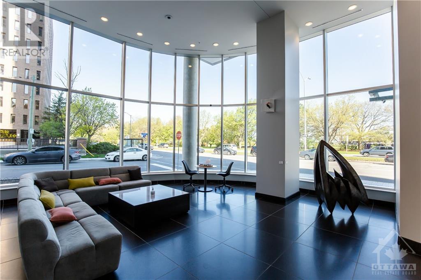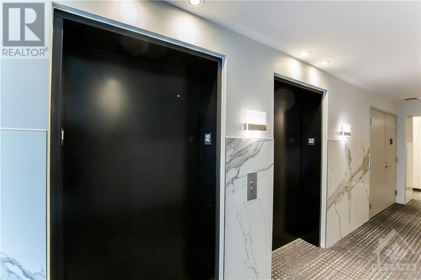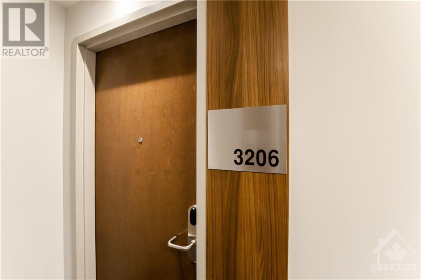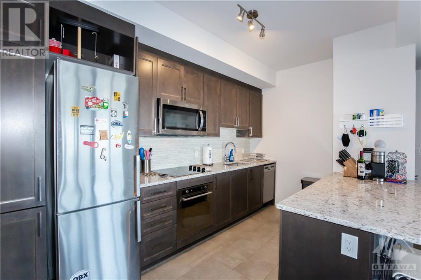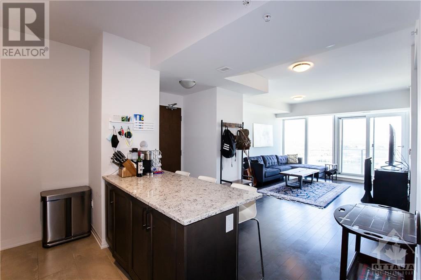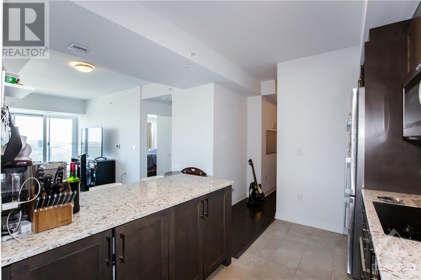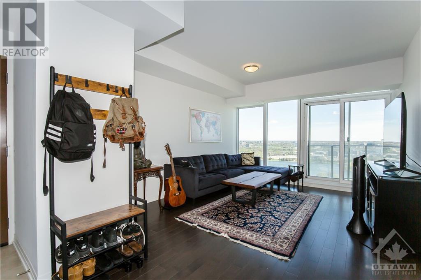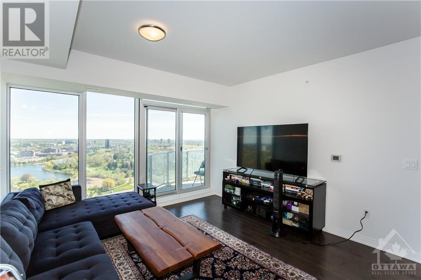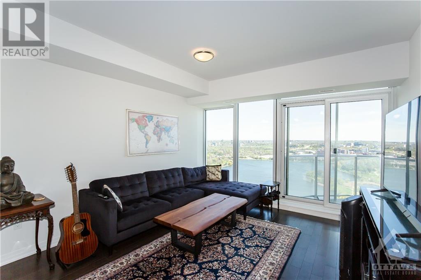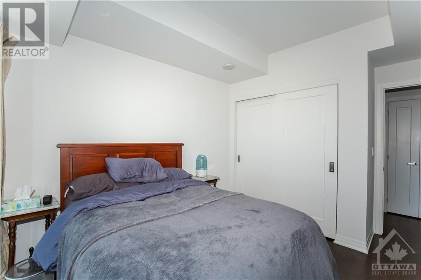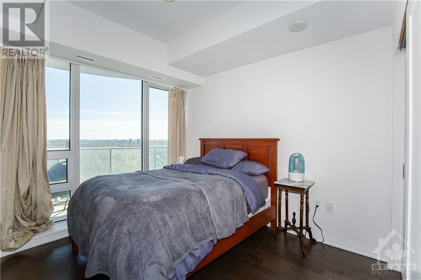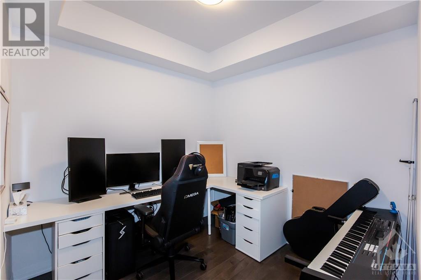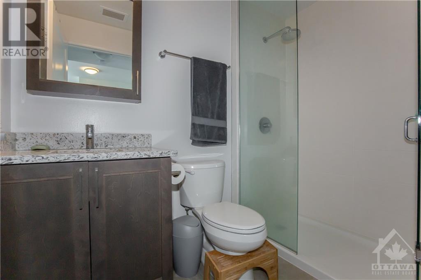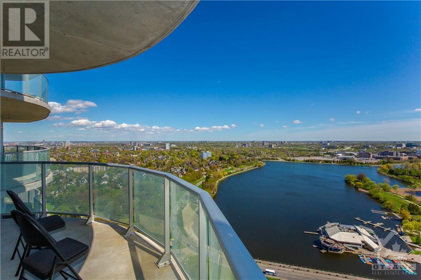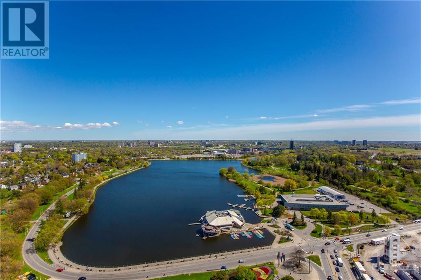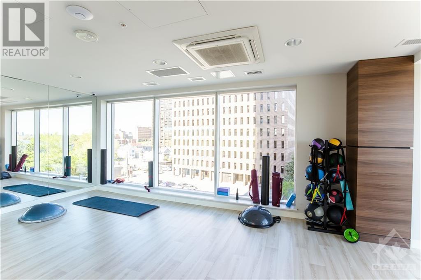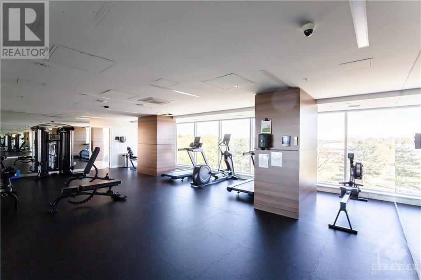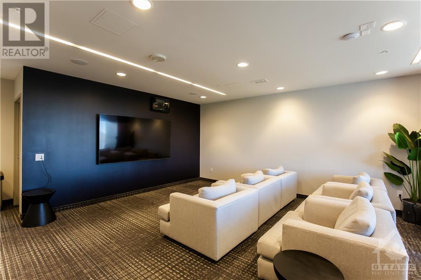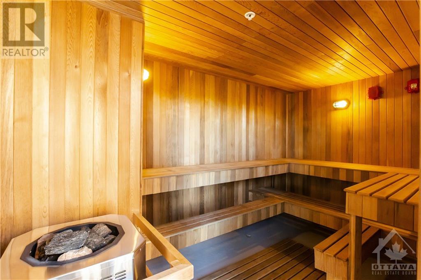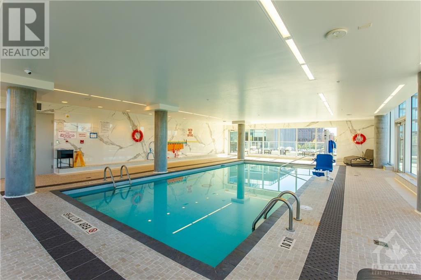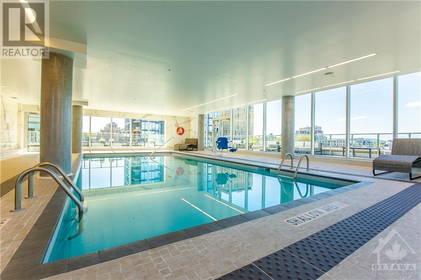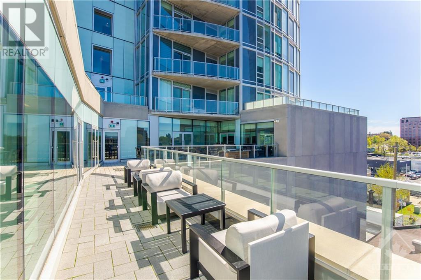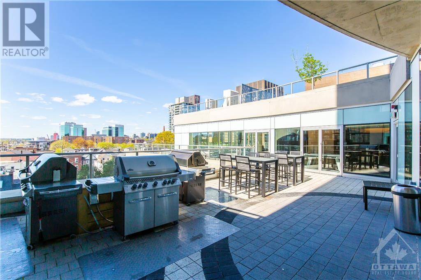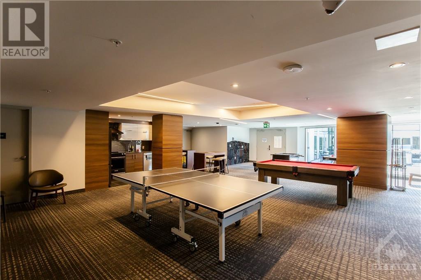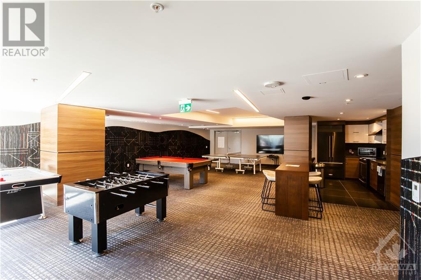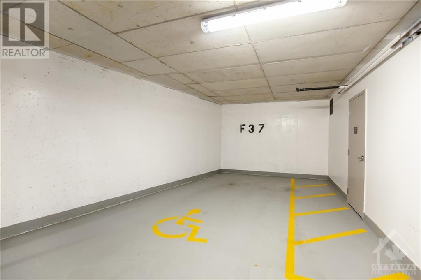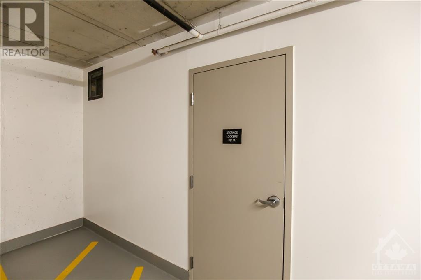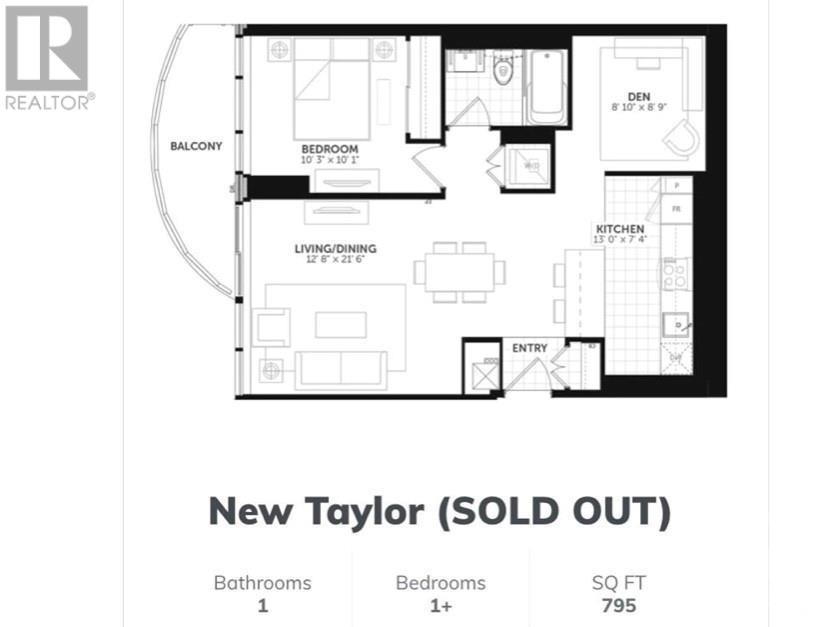805 Carling Avenue Unit#3206 Ottawa, Ontario K1S 5W9
$655,000Maintenance, Property Management, Waste Removal, Caretaker, Heat, Water, Other, See Remarks, Condominium Amenities, Recreation Facilities
$626.29 Monthly
Maintenance, Property Management, Waste Removal, Caretaker, Heat, Water, Other, See Remarks, Condominium Amenities, Recreation Facilities
$626.29 MonthlyWelcome to the Icon, the tallest residential building in Ottawa. This gorgeous 1 bedroom + 1 Den, 795 sf is available in the heart of Little Italy! Located on the 32nd level, 9' ceiling side to side windows and balcony offer the best views of Rideau Canal and Dow's Lake! The modern design kitchen features premium appliances , quartz countertops and shaker style cabinets. Hardwood and ceramic flooring with a upgraded bathroom. The Luxurious amenities include Lounge, guest suites, bike parking, indoor swimming pool, sauna, yoga studio, gym, Rooftop Terrace, guest suites, recreation/party room, 24 hours concierge service, and even a movie theatre! This downtown lifestyle is complemented by one storage locker and oversize Parking (#37 on level 6)!Being in Ottawa's trendiest neighborhood, you are just steps to the O-train and Top Rated Restaurants, Lansdowne and Civic Hospital. Do not miss out this amazing unit! (id:49712)
Property Details
| MLS® Number | 1389842 |
| Property Type | Single Family |
| Neigbourhood | West Centre Town |
| Amenities Near By | Public Transit, Recreation Nearby, Shopping, Water Nearby |
| Community Features | Recreational Facilities, Pets Allowed With Restrictions |
| Parking Space Total | 1 |
Building
| Bathroom Total | 1 |
| Bedrooms Above Ground | 1 |
| Bedrooms Total | 1 |
| Amenities | Laundry - In Suite |
| Appliances | Refrigerator, Dishwasher, Microwave Range Hood Combo, Stove, Washer |
| Basement Development | Not Applicable |
| Basement Type | None (not Applicable) |
| Constructed Date | 2022 |
| Cooling Type | Central Air Conditioning |
| Exterior Finish | Aluminum Siding, Concrete |
| Flooring Type | Hardwood, Tile |
| Foundation Type | Poured Concrete |
| Heating Fuel | Natural Gas |
| Heating Type | Forced Air |
| Stories Total | 1 |
| Type | Apartment |
| Utility Water | Municipal Water |
Parking
| Underground |
Land
| Acreage | No |
| Land Amenities | Public Transit, Recreation Nearby, Shopping, Water Nearby |
| Sewer | Municipal Sewage System |
| Zoning Description | Residential |
Rooms
| Level | Type | Length | Width | Dimensions |
|---|---|---|---|---|
| Basement | Storage | Measurements not available | ||
| Main Level | Kitchen | 13'0" x 7'4" | ||
| Main Level | Living Room | 12'8" x 21'6" | ||
| Main Level | Den | 8'10" x 8'9" | ||
| Main Level | Bedroom | 10'3" x 10'1" | ||
| Main Level | Laundry Room | Measurements not available |
https://www.realtor.ca/real-estate/26869361/805-carling-avenue-unit3206-ottawa-west-centre-town





