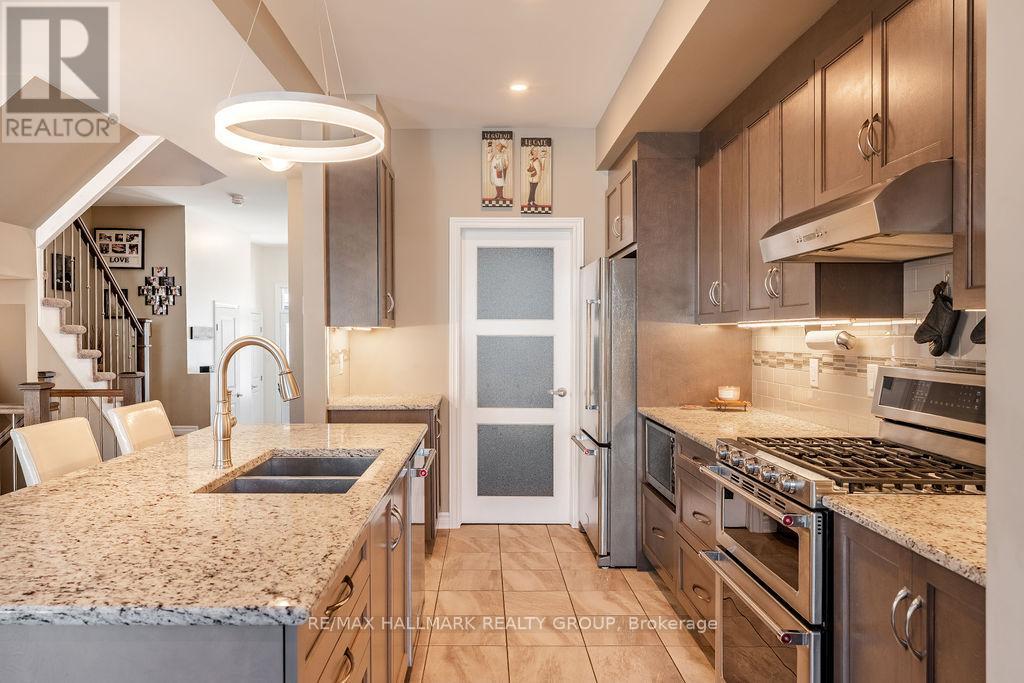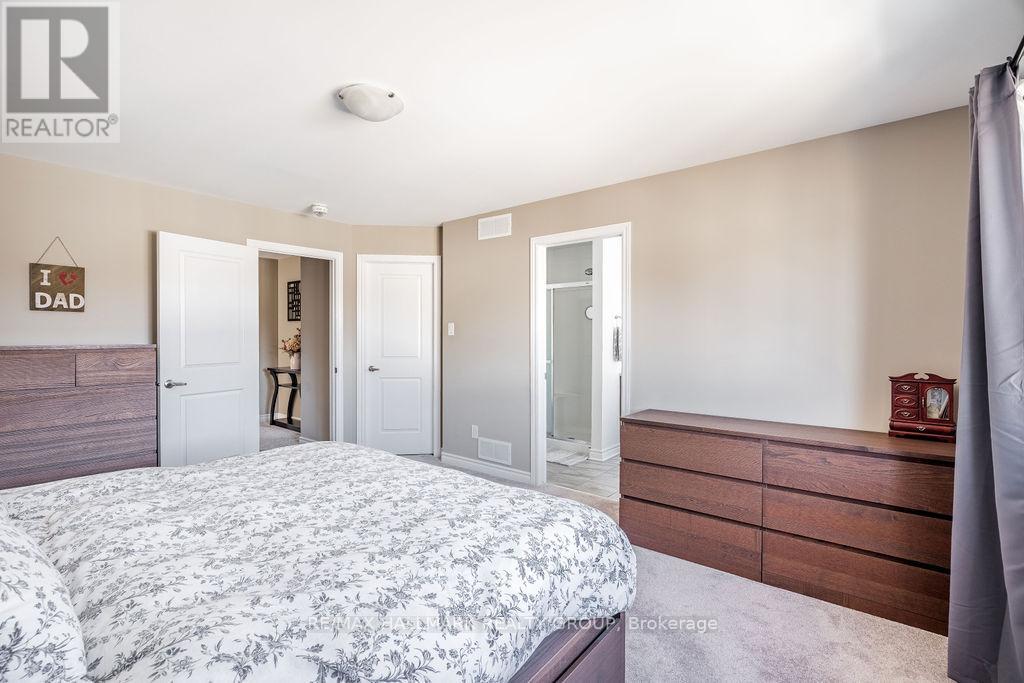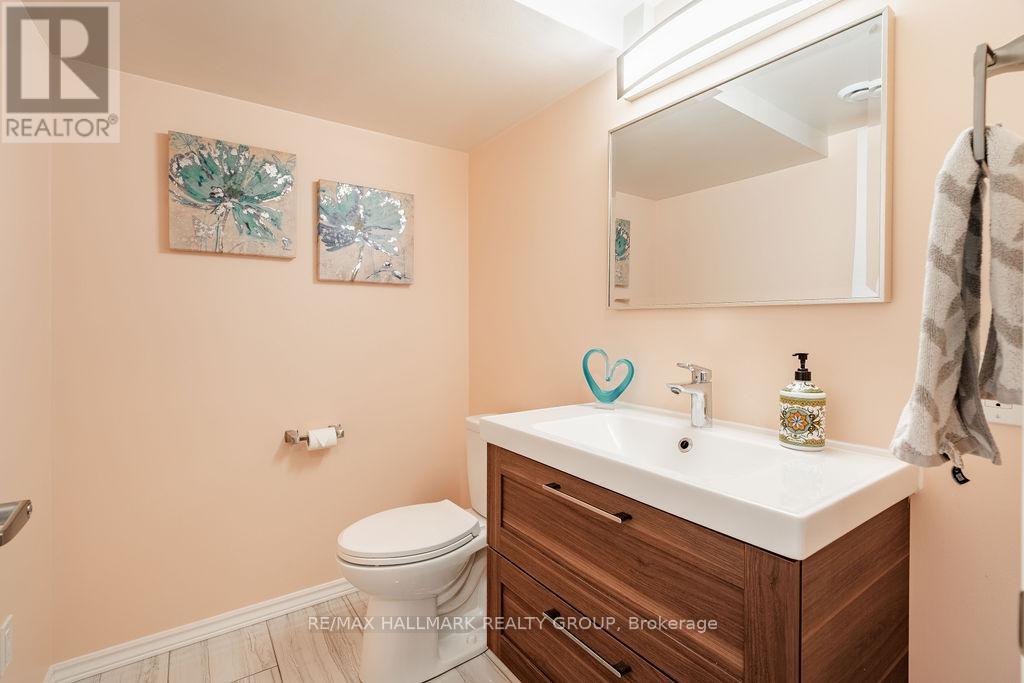805 Loosestrife Way Ottawa, Ontario K1T 3X1
$709,900
Welcome to "THE ONE"! This gorgeous END-UNIT Lemay Homes-built town boasts over 2,200 sqft and sits in the family-friendly suburb of Findlay Creek! Situated close to all amenities, great schools, LRT station, future Hard Rock Casino & Restaurants, shopping, groceries, walking/biking paths & more makes this location perfect! Main level features pristine hardwood flooring throughout, a chef's dream kitchen w/SS appliances - including double oven, gas stove, large island, all soft-close cabinets, coffee station & full pantry, spacious living room w/gas fireplace, custom mantle & conduit for TV in wall & walk-out to a large deck and fully-fenced backyard - including custom built shed, & powder room bath as well as inside access to garage equipped with auto-opener. 2nd level offers 3 spacious bedrooms, 2 full baths including a luxurious 4PC en-suite bath, & laundry room conveniently on the upper level. Finished basement offers large rec room w/ceiling mounted speakers, 4th bathroom being a 2PC bath and lots of storage! Flexible closing! *OPEN HOUSE - SUNDAY, APRIL 6TH 2-4PM* (id:49712)
Property Details
| MLS® Number | X12058202 |
| Property Type | Single Family |
| Neigbourhood | Riverside South-Findlay Creek |
| Community Name | 2501 - Leitrim |
| Parking Space Total | 3 |
| Structure | Deck |
Building
| Bathroom Total | 4 |
| Bedrooms Above Ground | 3 |
| Bedrooms Total | 3 |
| Age | 6 To 15 Years |
| Amenities | Fireplace(s) |
| Appliances | Water Heater - Tankless, Dishwasher, Dryer, Hood Fan, Stove, Washer, Refrigerator |
| Basement Development | Finished |
| Basement Type | N/a (finished) |
| Construction Style Attachment | Attached |
| Cooling Type | Central Air Conditioning |
| Exterior Finish | Brick, Vinyl Siding |
| Fire Protection | Controlled Entry |
| Fireplace Present | Yes |
| Fireplace Total | 1 |
| Flooring Type | Laminate, Tile, Hardwood |
| Foundation Type | Poured Concrete |
| Half Bath Total | 2 |
| Heating Fuel | Natural Gas |
| Heating Type | Forced Air |
| Stories Total | 2 |
| Size Interior | 2,000 - 2,500 Ft2 |
| Type | Row / Townhouse |
| Utility Water | Municipal Water |
Parking
| Attached Garage | |
| Garage | |
| Inside Entry | |
| Tandem |
Land
| Acreage | No |
| Sewer | Sanitary Sewer |
| Size Depth | 98 Ft ,4 In |
| Size Frontage | 24 Ft ,7 In |
| Size Irregular | 24.6 X 98.4 Ft |
| Size Total Text | 24.6 X 98.4 Ft |
Rooms
| Level | Type | Length | Width | Dimensions |
|---|---|---|---|---|
| Second Level | Primary Bedroom | 4.72 m | 3.79 m | 4.72 m x 3.79 m |
| Second Level | Bathroom | 4.11 m | 1.86 m | 4.11 m x 1.86 m |
| Second Level | Laundry Room | 2.04 m | 1.58 m | 2.04 m x 1.58 m |
| Second Level | Bathroom | 2.41 m | 2.38 m | 2.41 m x 2.38 m |
| Second Level | Bedroom 2 | 4.3 m | 2.9 m | 4.3 m x 2.9 m |
| Second Level | Bedroom 3 | 3.96 m | 2.74 m | 3.96 m x 2.74 m |
| Lower Level | Recreational, Games Room | 6.28 m | 2.74 m | 6.28 m x 2.74 m |
| Lower Level | Bathroom | 1.98 m | 1.52 m | 1.98 m x 1.52 m |
| Lower Level | Utility Room | 2.71 m | 2.71 m | 2.71 m x 2.71 m |
| Main Level | Kitchen | 3.88 m | 2.68 m | 3.88 m x 2.68 m |
| Main Level | Dining Room | 3.05 m | 2.98 m | 3.05 m x 2.98 m |
| Main Level | Living Room | 5.63 m | 3.62 m | 5.63 m x 3.62 m |
| Main Level | Bathroom | 2.04 m | 0.91 m | 2.04 m x 0.91 m |
Utilities
| Cable | Available |
| Sewer | Installed |
https://www.realtor.ca/real-estate/28111927/805-loosestrife-way-ottawa-2501-leitrim

Salesperson
(613) 266-3355
www.facebook.com/pacourirealtor
twitter.com/PierreAcouri?ref_src=twsrc^google|twcamp^serp|twgr%255
www.linkedin.com/in/pierreacouri/

344 O'connor Street
Ottawa, Ontario K2P 1W1














































