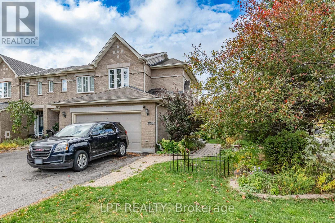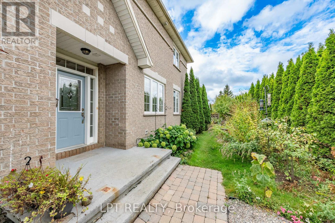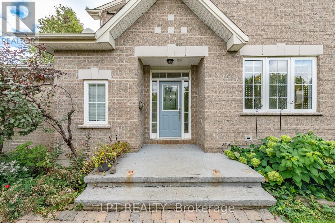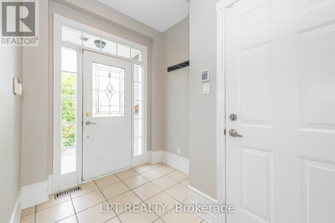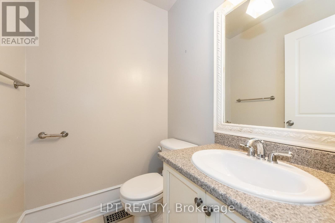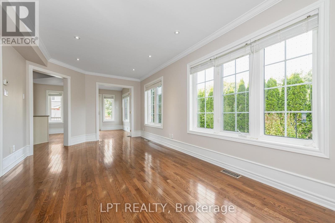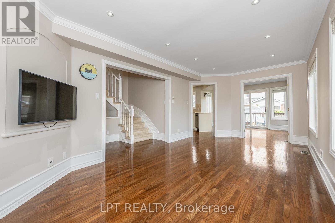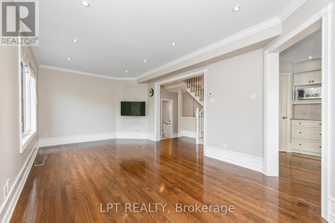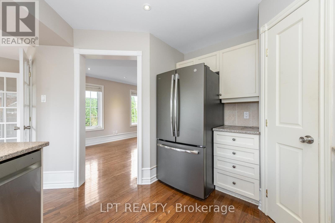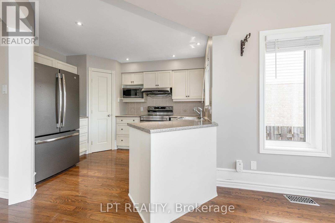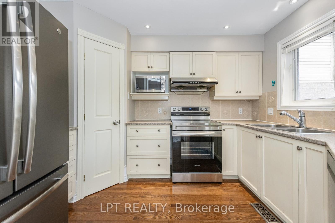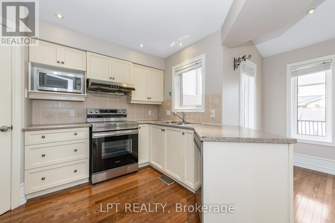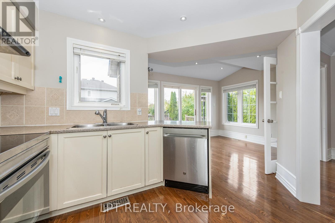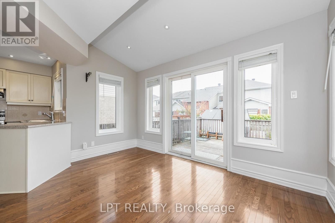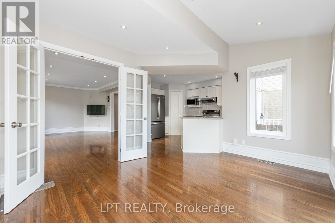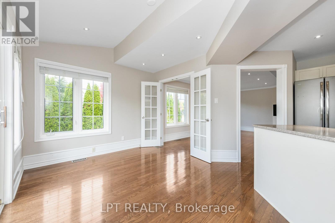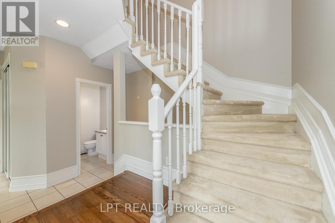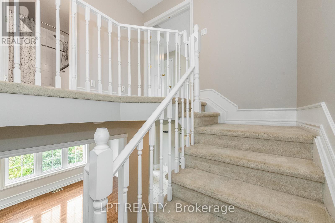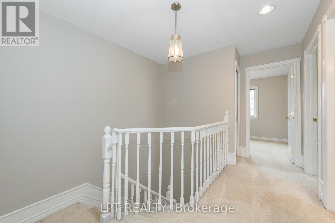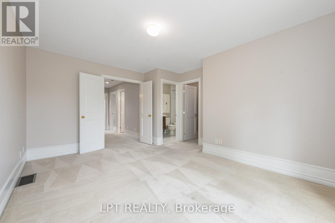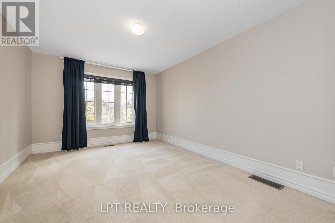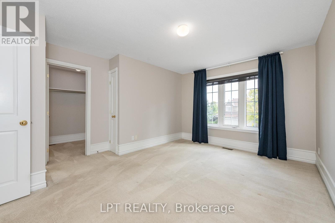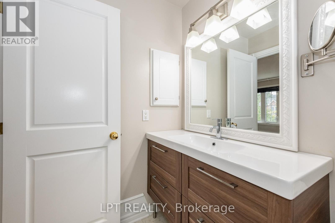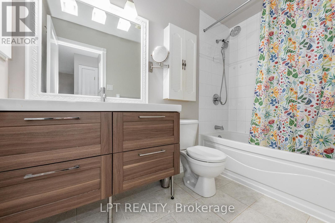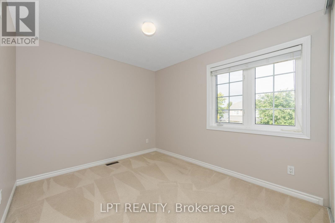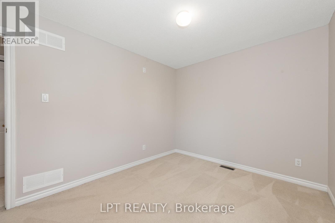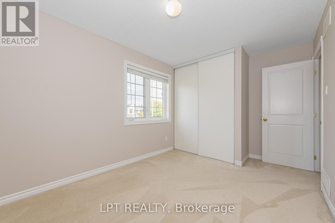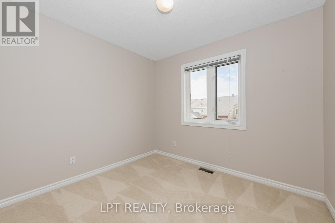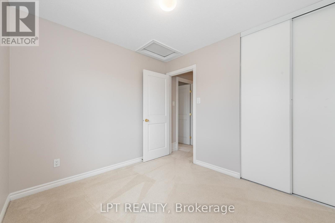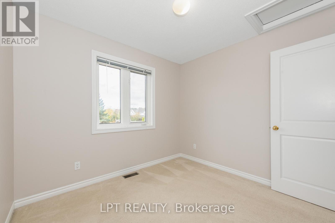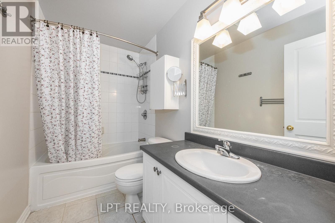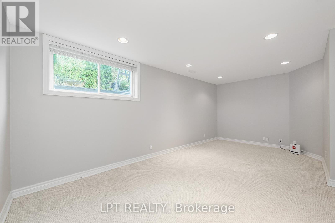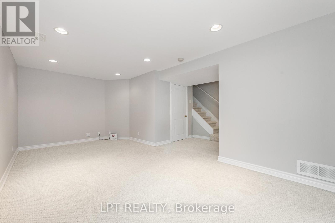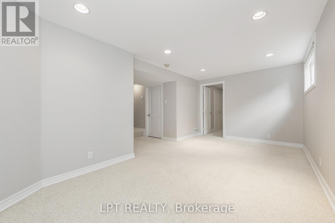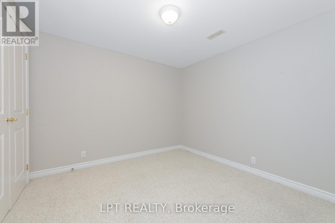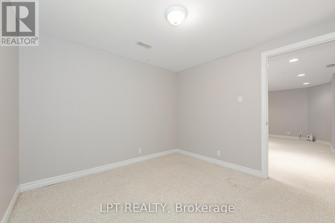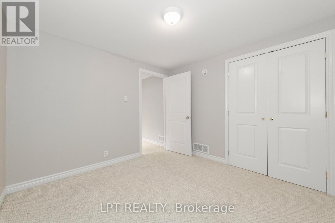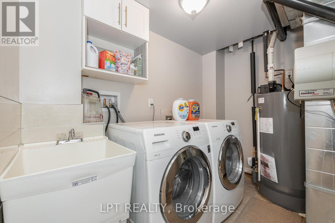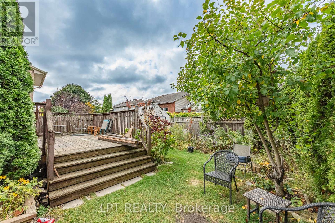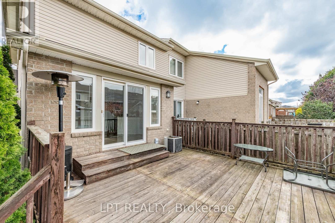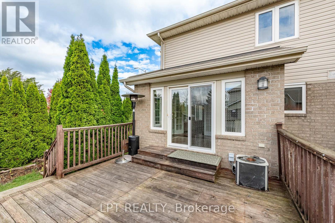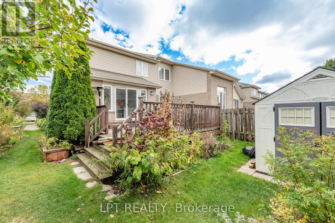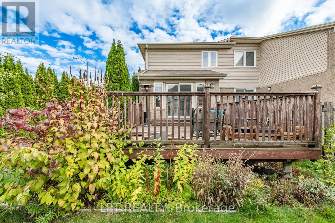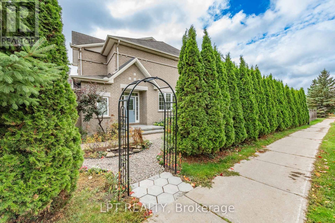3 Bedroom
3 Bathroom
1,100 - 1,500 ft2
Central Air Conditioning
Forced Air
$2,600 Monthly
Welcome to this beautiful end-unit townhome located in the highly sought-after, family-friendly neighborhood of Riverside South. Perfectly situated on a spacious lot and lined with mature cedar hedges for added privacy, this home offers the perfect blend of comfort, style, and convenience. Step inside to discover a bright and inviting main level featuring gleaming hardwood floors, a functional layout, and plenty of natural light throughout. The open-concept living and dining areas create an ideal space for both family living and entertaining. The well-designed kitchen offers ample cabinetry and a seamless flow to the backyard, where you'll find a large deck and beautifully landscaped yard perfect for outdoor dining or relaxing with family and friends. Upstairs, you'll find three generously sized bedrooms, including a spacious primary suite with an ensuite bathroom and walk-in closet. The finished basement provides additional living space ideal for a family room, home office, or play area. With a double-car garage and a location that can't be beat, this home is close to top-rated schools, beautiful parks, shopping, restaurants, public transit, and the future LRT station, making daily life as convenient as it is enjoyable. The Offer to Lease must include the following: Rental Application, Credit Report, Proof of Employment/Employment Letter, Recent Pay Stubs, References, and Photo ID. 24 notice for Showings, 24 Hour Irrevocable on Offers. (id:49712)
Property Details
|
MLS® Number
|
X12459949 |
|
Property Type
|
Single Family |
|
Neigbourhood
|
Riverside South |
|
Community Name
|
2602 - Riverside South/Gloucester Glen |
|
Parking Space Total
|
6 |
|
Structure
|
Deck |
Building
|
Bathroom Total
|
3 |
|
Bedrooms Above Ground
|
3 |
|
Bedrooms Total
|
3 |
|
Appliances
|
Garage Door Opener Remote(s), Dishwasher, Dryer, Stove, Washer, Refrigerator |
|
Basement Development
|
Finished |
|
Basement Type
|
Full (finished) |
|
Construction Style Attachment
|
Attached |
|
Cooling Type
|
Central Air Conditioning |
|
Exterior Finish
|
Brick, Vinyl Siding |
|
Foundation Type
|
Block |
|
Half Bath Total
|
1 |
|
Heating Fuel
|
Natural Gas |
|
Heating Type
|
Forced Air |
|
Stories Total
|
2 |
|
Size Interior
|
1,100 - 1,500 Ft2 |
|
Type
|
Row / Townhouse |
|
Utility Water
|
Municipal Water |
Parking
Land
|
Acreage
|
No |
|
Sewer
|
Sanitary Sewer |
|
Size Depth
|
108 Ft ,3 In |
|
Size Frontage
|
39 Ft ,8 In |
|
Size Irregular
|
39.7 X 108.3 Ft |
|
Size Total Text
|
39.7 X 108.3 Ft |
https://www.realtor.ca/real-estate/28984235/805-schooner-crescent-ottawa-2602-riverside-southgloucester-glen
