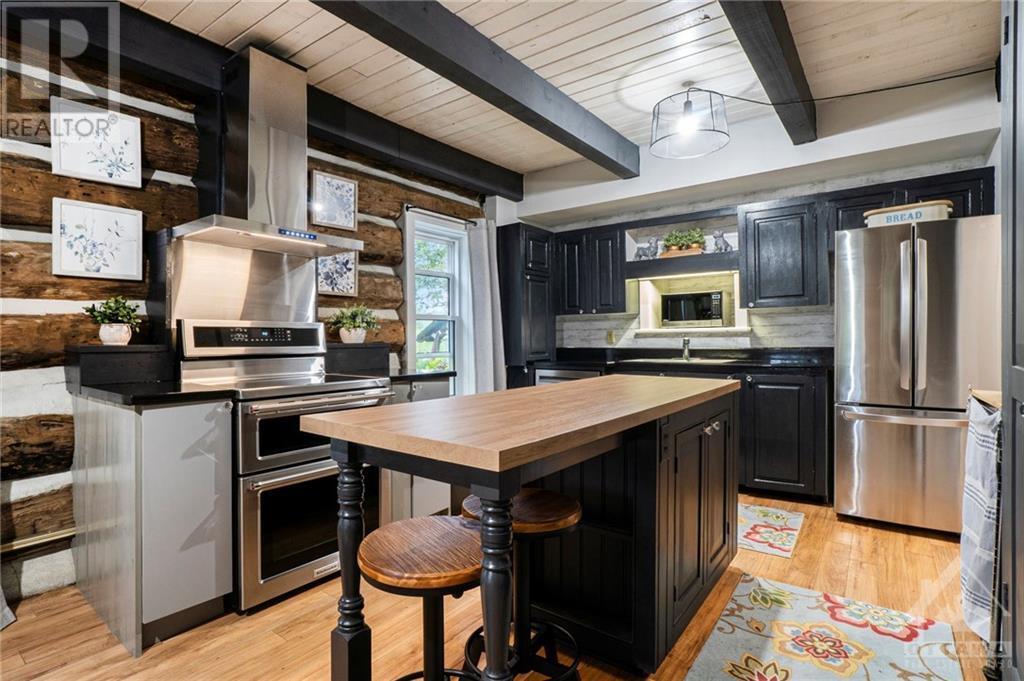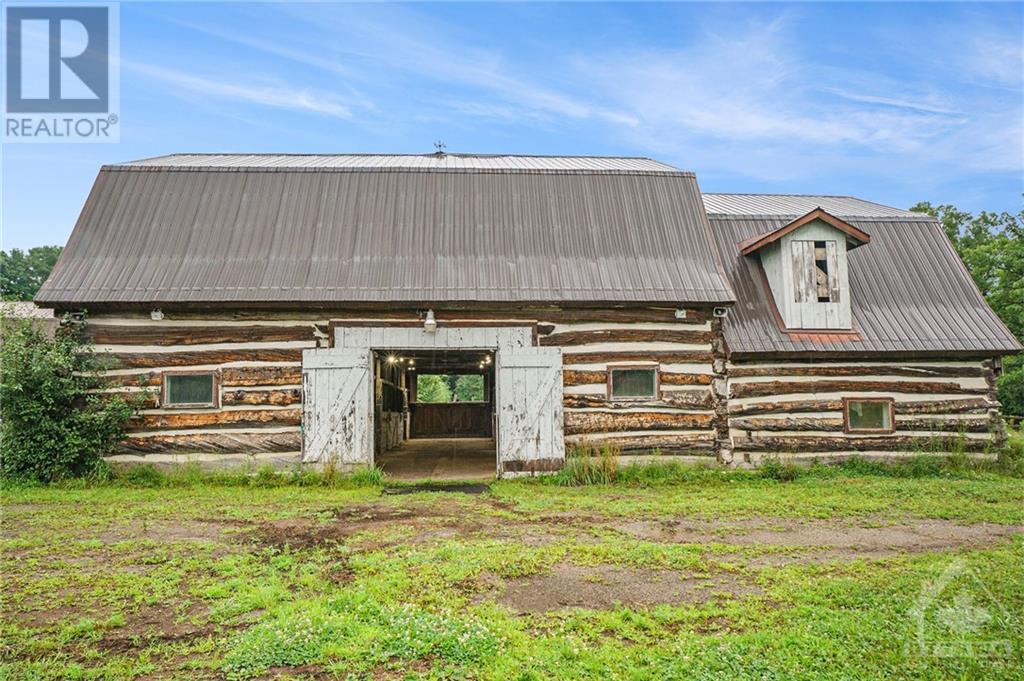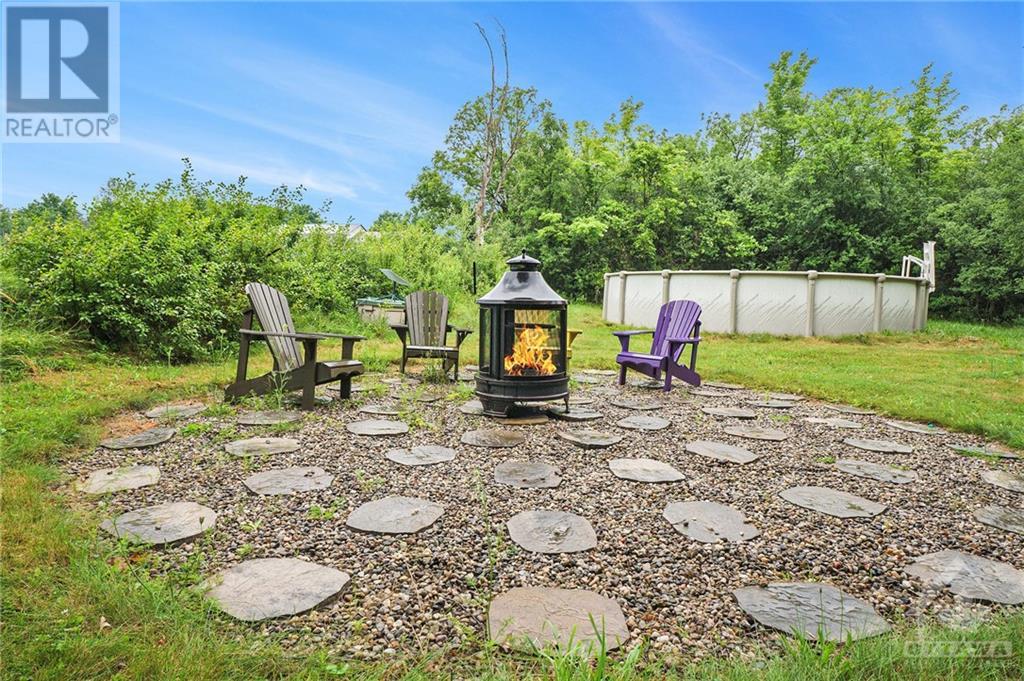806 Richardson Road Merrickville, Ontario K0G 1N0
$799,900
Escape to Your Own Private Paradise at This Historic Log House Nestled on Over 28 Acres Just Outside Merrickville. Perfect for Horse Lovers & Nature Enthusiasts Alike, This Picturesque Equestrian Estate Features a Beautifully Restored Log Barn with 8 Spacious Stalls, Automatic Water Bowls, a Tack Room & Feed Room. Explore the Lush Pastures & Scenic Wooded Trails, or Train in the Expansive Sand Ring Area. A Drive Shed w/Four Bays Provides Ample Storage for Machinery & Hay. The Charming Log Home, Relocated & Rebuilt in the 1980s, Blends Rustic Charm with Modern Comfort. The Open-Beam Architecture and Central Staircase Add to the Home’s Character, While the Main Floor Offers a Versatile Family Rm. Relax on the Covered Front Porch or Cozy Up by One of the Pellet Stoves on Cooler Evenings, Enjoying Views of the Natural Surroundings & Wildlife. Minutes from Merrickville’s Historic Village & an Easy Commute to the City, This Property Offers the Perfect Blend of Privacy, Charm & Functionality. (id:49712)
Property Details
| MLS® Number | 1401736 |
| Property Type | Single Family |
| Neigbourhood | Merrickville |
| Amenities Near By | Recreation Nearby |
| Community Features | School Bus |
| Features | Acreage, Wooded Area, Farm Setting |
| Parking Space Total | 10 |
| Pool Type | Above Ground Pool |
| Structure | Porch |
Building
| Bathroom Total | 2 |
| Bedrooms Above Ground | 3 |
| Bedrooms Total | 3 |
| Appliances | Refrigerator, Dishwasher, Dryer, Hood Fan, Stove, Washer |
| Basement Development | Unfinished |
| Basement Type | Crawl Space (unfinished) |
| Construction Style Attachment | Detached |
| Cooling Type | None |
| Exterior Finish | Log |
| Fireplace Present | Yes |
| Fireplace Total | 2 |
| Fixture | Drapes/window Coverings |
| Flooring Type | Mixed Flooring, Laminate, Vinyl |
| Foundation Type | Poured Concrete |
| Heating Fuel | Electric, Other |
| Heating Type | Baseboard Heaters, Other |
| Stories Total | 2 |
| Type | House |
| Utility Water | Drilled Well |
Parking
| Open | |
| Surfaced |
Land
| Acreage | Yes |
| Land Amenities | Recreation Nearby |
| Sewer | Septic System |
| Size Depth | 2540 Ft ,9 In |
| Size Frontage | 679 Ft ,4 In |
| Size Irregular | 28.02 |
| Size Total | 28.02 Ac |
| Size Total Text | 28.02 Ac |
| Zoning Description | Rural |
Rooms
| Level | Type | Length | Width | Dimensions |
|---|---|---|---|---|
| Second Level | Primary Bedroom | 15'2" x 14'11" | ||
| Second Level | Enclosed Porch | 15'11" x 5'3" | ||
| Second Level | Den | 10'7" x 14'1" | ||
| Second Level | Bedroom | 10'7" x 9'3" | ||
| Second Level | Bedroom | 10'0" x 11'4" | ||
| Second Level | Full Bathroom | Measurements not available | ||
| Main Level | Living Room | 20'3" x 14'9" | ||
| Main Level | Dining Room | 11'6" x 7'0" | ||
| Main Level | Kitchen | 11'6" x 13'3" | ||
| Main Level | Family Room | 17'7" x 18'4" | ||
| Main Level | 3pc Bathroom | Measurements not available | ||
| Main Level | Laundry Room | Measurements not available | ||
| Main Level | Mud Room | Measurements not available |
https://www.realtor.ca/real-estate/27155467/806-richardson-road-merrickville-merrickville

Broker
(613) 883-8823
www.agentdk.com/
www.facebook.com/AgentDKTeam
ca.linkedin.com/in/agentdk/
twitter.com/AgentDK_RLPTeam
101-200 Glenroy Gilbert Drive
Ottawa, Ontario K2J 5W2


































