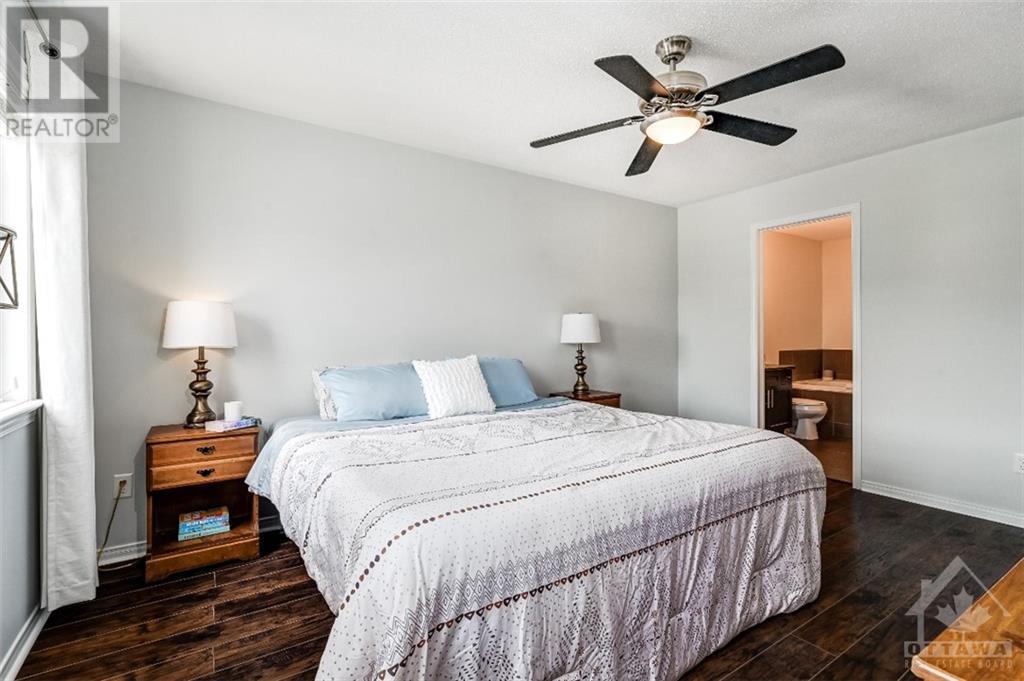806 Tabaret Street Ottawa, Ontario K2M 0E3
$619,900
FAB-u-LOUS! This 3Bed, 2.5Bath freehold townhome w/ FINISHED BASEMENT is likely THE ONE YOU HAVE BEEN WAITING FOR. Ideally located in Kanata- close to parks, paths and all amenities. Fantastic floor plan featuring space for any growing family. OVERSIZED WINDOWS, HARDWOOD FLOORS ON MAIN. Large functional kitchen w/ eating area overlooking the yard. Bright and airy living room and dining room offer a great space - whether for everyday or entertaining. Primary bedroom retreat w/large WIC and 4 pc ensuite…just the perfect place to relax! 2 good sized secondary bedrooms and a sleek modern main bath round out the 2L.The FINISHED LOWER LEVEL rec room complete w/fireplace - cozy movie nights w/the people you love most! PRIME LOCATION, close to excellent schools, shopping, restaurants, transit & SPLASH PAD. Huge deck, landscaped. Well maintained by original owners. JUST MOVE IN and ENJOY. (id:49712)
Property Details
| MLS® Number | 1401565 |
| Property Type | Single Family |
| Neigbourhood | Emerald Meadows/Trailwest |
| Community Name | Kanata |
| Amenities Near By | Public Transit, Recreation Nearby, Shopping |
| Community Features | Family Oriented |
| Easement | Unknown |
| Features | Automatic Garage Door Opener |
| Parking Space Total | 3 |
Building
| Bathroom Total | 3 |
| Bedrooms Above Ground | 3 |
| Bedrooms Total | 3 |
| Appliances | Refrigerator, Dishwasher, Dryer, Stove, Washer, Blinds |
| Basement Development | Finished |
| Basement Type | Full (finished) |
| Constructed Date | 2011 |
| Cooling Type | Central Air Conditioning |
| Exterior Finish | Brick, Siding |
| Fireplace Present | Yes |
| Fireplace Total | 1 |
| Flooring Type | Wall-to-wall Carpet, Hardwood, Tile |
| Foundation Type | Poured Concrete |
| Half Bath Total | 1 |
| Heating Fuel | Natural Gas |
| Heating Type | Forced Air |
| Stories Total | 2 |
| Type | Row / Townhouse |
| Utility Water | Municipal Water |
Parking
| Attached Garage | |
| Inside Entry |
Land
| Acreage | No |
| Fence Type | Fenced Yard |
| Land Amenities | Public Transit, Recreation Nearby, Shopping |
| Sewer | Municipal Sewage System |
| Size Depth | 103 Ft ,4 In |
| Size Frontage | 19369 Ft |
| Size Irregular | 19369 Ft X 103.35 Ft |
| Size Total Text | 19369 Ft X 103.35 Ft |
| Zoning Description | Residential |
Rooms
| Level | Type | Length | Width | Dimensions |
|---|---|---|---|---|
| Second Level | 4pc Bathroom | 5'3" x 7'8" | ||
| Second Level | 4pc Ensuite Bath | 8'2" x 9'10" | ||
| Second Level | Bedroom | 9'9" x 15'6" | ||
| Second Level | Bedroom | 9'3" x 9'11" | ||
| Second Level | Primary Bedroom | 11'2" x 15'1" | ||
| Basement | Recreation Room | 17'11" x 13'10" | ||
| Basement | Utility Room | 18'11" x 22'1" | ||
| Main Level | 2pc Bathroom | 3'3" x 7'0" | ||
| Main Level | Eating Area | 8'1" x 7'7" | ||
| Main Level | Dining Room | 10'4" x 7'8" | ||
| Main Level | Kitchen | 8'1" x 8'7" | ||
| Main Level | Living Room | 10'4" x 12'3" |
https://www.realtor.ca/real-estate/27145257/806-tabaret-street-ottawa-emerald-meadowstrailwest

3002 St. Joseph Blvd.
Ottawa, Ontario K1E 1E2

100 Didsbury Road Suite 2
Ottawa, Ontario K2T 0C2

100 Didsbury Road Suite 2
Ottawa, Ontario K2T 0C2






























