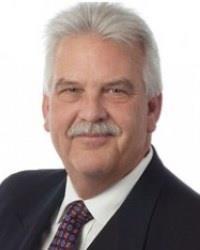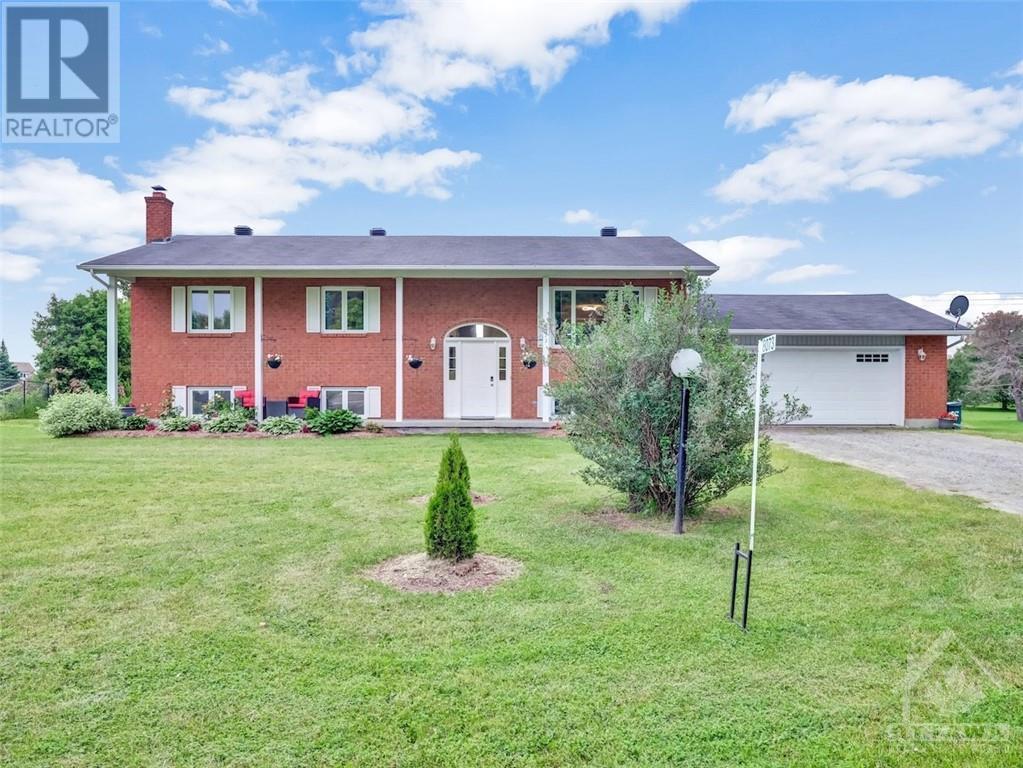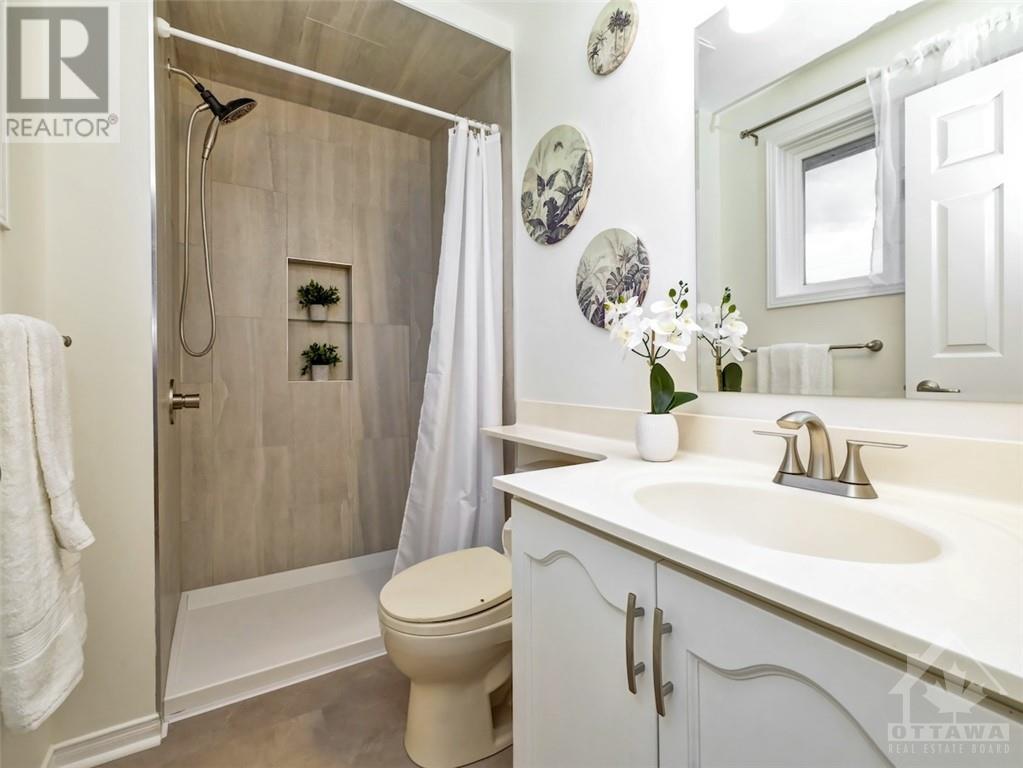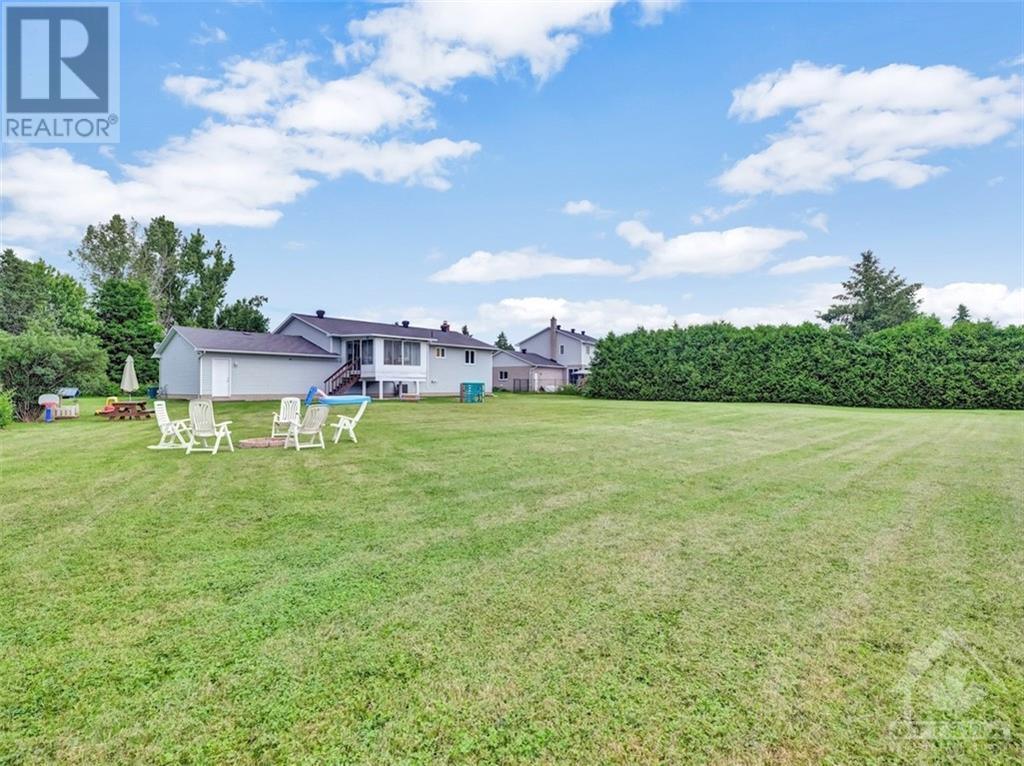8073 Laurie Lane Ottawa, Ontario K0A 2P0
$699,000
Situated in the Village of Metcalfe, this 3+1 bedroom Hi-Ranch family home is a must-see! It has been updated with new LED lighting, flooring, and fresh paint throughout. A Heat Recovery Ventilator (HRV) and Central Air Conditioning were installed in 2021. The main level features an open-concept living room, dining room, and spacious kitchen, along with two newly renovated and tiled bathrooms (2024). Patio doors in the dining room open to a three-season sunroom, offering views of the expansive backyard adorned with lilac trees. The lower level boasts a home gym, a family room with a wood-burning fireplace, a fourth bedroom or office, a powder room, a laundry room, and a mudroom that leads to the two-car garage. Brand new stove, dishwasher, washer/dryer, and hood fan are included. Nestled in a charming neighbourhood with wonderful neighbours, it's on a tranquil street perfect for raising children and enjoying extra space and privacy, great neighbours. Book your showing today! (id:49712)
Property Details
| MLS® Number | 1396834 |
| Property Type | Single Family |
| Neigbourhood | Metcalfe |
| AmenitiesNearBy | Public Transit |
| CommunityFeatures | Family Oriented |
| Features | Automatic Garage Door Opener |
| ParkingSpaceTotal | 8 |
| RoadType | Paved Road |
Building
| BathroomTotal | 3 |
| BedroomsAboveGround | 3 |
| BedroomsBelowGround | 1 |
| BedroomsTotal | 4 |
| Appliances | Refrigerator, Dishwasher, Dryer, Freezer, Hood Fan, Stove, Washer, Blinds |
| ArchitecturalStyle | Raised Ranch |
| BasementDevelopment | Finished |
| BasementType | Full (finished) |
| ConstructedDate | 1989 |
| ConstructionStyleAttachment | Detached |
| CoolingType | Central Air Conditioning |
| ExteriorFinish | Brick, Siding |
| FireplacePresent | Yes |
| FireplaceTotal | 1 |
| Fixture | Drapes/window Coverings |
| FlooringType | Wall-to-wall Carpet, Hardwood, Tile |
| FoundationType | Poured Concrete |
| HalfBathTotal | 1 |
| HeatingFuel | Natural Gas |
| HeatingType | Forced Air |
| StoriesTotal | 1 |
| Type | House |
| UtilityWater | Drilled Well |
Parking
| Attached Garage | |
| Inside Entry | |
| Oversize | |
| Surfaced |
Land
| Acreage | No |
| LandAmenities | Public Transit |
| LandscapeFeatures | Land / Yard Lined With Hedges |
| Sewer | Septic System |
| SizeDepth | 214 Ft ,10 In |
| SizeFrontage | 100 Ft ,4 In |
| SizeIrregular | 100.35 Ft X 214.87 Ft (irregular Lot) |
| SizeTotalText | 100.35 Ft X 214.87 Ft (irregular Lot) |
| ZoningDescription | Residential |
Rooms
| Level | Type | Length | Width | Dimensions |
|---|---|---|---|---|
| Lower Level | Family Room | 25'2" x 13'0" | ||
| Lower Level | Bedroom | 13'5" x 12'1" | ||
| Lower Level | Partial Bathroom | 5'2" x 4'9" | ||
| Lower Level | Laundry Room | 11'11" x 6'5" | ||
| Main Level | Living Room | 14'0" x 14'0" | ||
| Main Level | Primary Bedroom | 15'2" x 12'4" | ||
| Main Level | Dining Room | 12'5" x 10'9" | ||
| Main Level | 3pc Ensuite Bath | 8'0" x 4'6" | ||
| Main Level | Kitchen | 12'4" x 12'0" | ||
| Main Level | Bedroom | 11'7" x 10'7" | ||
| Main Level | Full Bathroom | 8'0" x 7'4" | ||
| Main Level | Bedroom | 11'5" x 10'6" |
https://www.realtor.ca/real-estate/27044460/8073-laurie-lane-ottawa-metcalfe


747 Silver Seven Road Unit 29
Kanata, Ontario K2V 0H2


747 Silver Seven Road Unit 29
Kanata, Ontario K2V 0H2


































