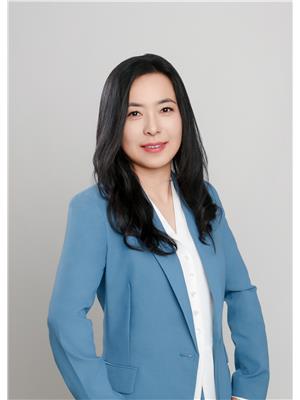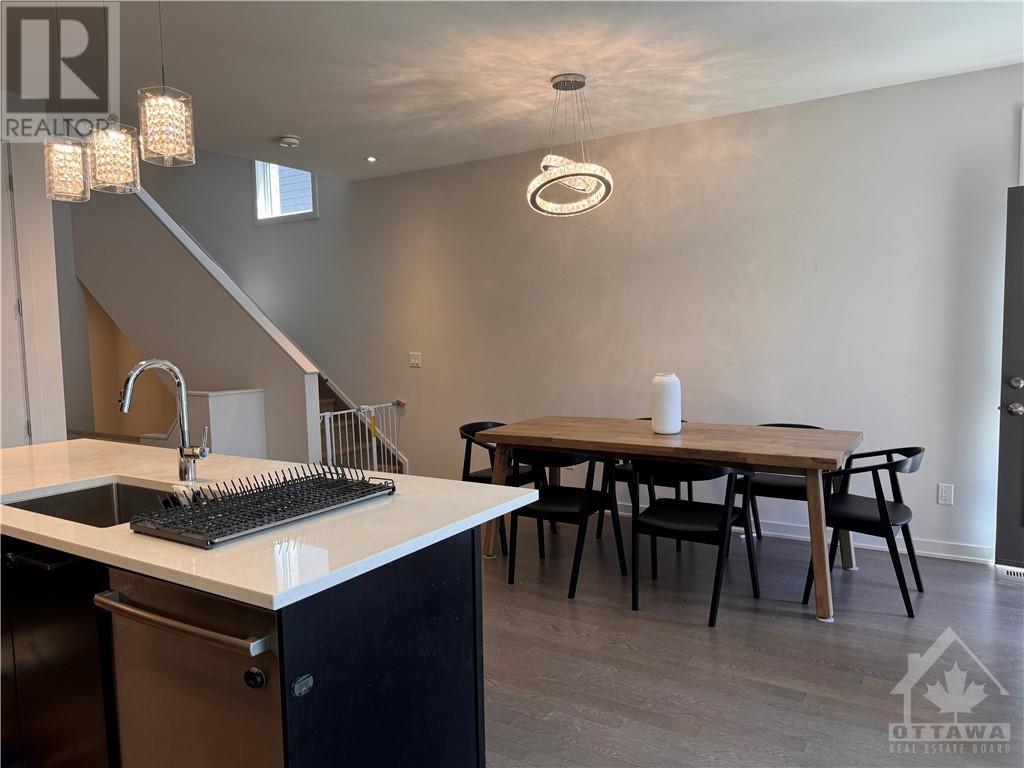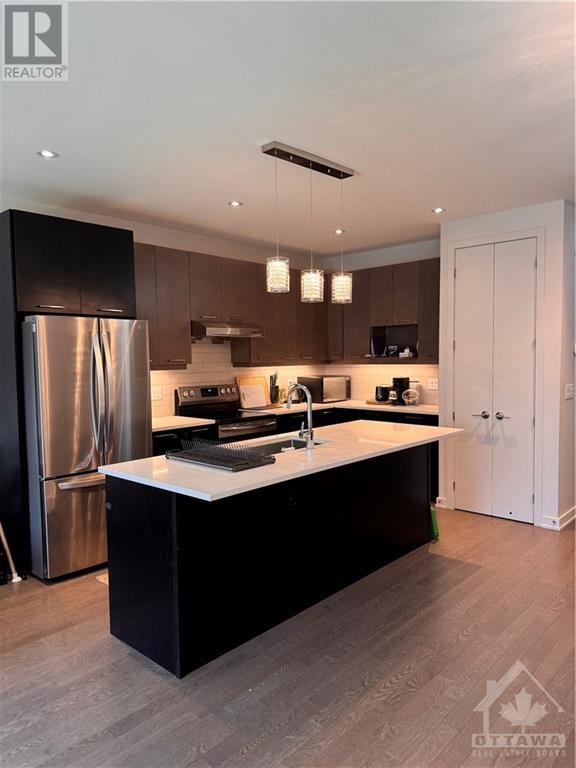4 Bedroom 4 Bathroom
Fireplace Central Air Conditioning Forced Air
$2,900 Monthly
Indulge in modern living in this 2022-built HN "Parkway" end-unit luxury townhome in Riverside South! Very rare 4-bedroom + office layout PERFECT for a growing family! Enter the spacious foyer to find a conv. pwd rm, leading you to the feature staircase w/ glass accent details! The main living/dining rms are well-proportioned, w/ luxury features i.e. linear gas FP, HW flrs & oversized windows. The chef's kitchen features SS appliances, convenient pantry & oversized island for entertaining! First floor has a den, perfect as a childrens' study or home office! The 2nd flr features 4 spacious bdrms—super rare for a townhome. The primary bedroom features coffered clg's, walk-in closet & a luxury 5-pc ensuite. The 2nd flr also has a laundry rm & main bath—find a third full bath in the fully-finished basement w/ oversized windows! Excellent location steps away from parks & schools, and shopping in Barrhaven is just a 5 min drive away. Truly a rare find—don't miss out! (id:49712)
Property Details
| MLS® Number | 1399914 |
| Property Type | Single Family |
| Neigbourhood | Riverside South |
| Community Name | Gloucester |
| Amenities Near By | Public Transit, Shopping |
| Community Features | Family Oriented |
| Features | Wooded Area, Automatic Garage Door Opener |
| Parking Space Total | 3 |
Building
| Bathroom Total | 4 |
| Bedrooms Above Ground | 4 |
| Bedrooms Total | 4 |
| Amenities | Laundry - In Suite |
| Appliances | Refrigerator, Dishwasher, Dryer, Stove, Washer, Blinds |
| Basement Development | Finished |
| Basement Type | Full (finished) |
| Constructed Date | 2022 |
| Cooling Type | Central Air Conditioning |
| Exterior Finish | Brick, Siding, Concrete |
| Fireplace Present | Yes |
| Fireplace Total | 1 |
| Flooring Type | Wall-to-wall Carpet, Hardwood, Tile |
| Half Bath Total | 1 |
| Heating Fuel | Natural Gas |
| Heating Type | Forced Air |
| Stories Total | 2 |
| Size Exterior | 2523 Sqft |
| Type | Row / Townhouse |
| Utility Water | Municipal Water |
Parking
Land
| Acreage | No |
| Land Amenities | Public Transit, Shopping |
| Sewer | Municipal Sewage System |
| Size Depth | 112 Ft |
| Size Frontage | 25 Ft |
| Size Irregular | 25 Ft X 112 Ft |
| Size Total Text | 25 Ft X 112 Ft |
| Zoning Description | Residential |
Rooms
| Level | Type | Length | Width | Dimensions |
|---|
| Second Level | Bedroom | | | 12'0" x 17'2" |
| Second Level | Bedroom | | | 10'3" x 14'2" |
| Second Level | Bedroom | | | 8'8" x 13'1" |
| Second Level | Bedroom | | | 9'0" x 10'0" |
| Second Level | 5pc Ensuite Bath | | | Measurements not available |
| Second Level | Laundry Room | | | Measurements not available |
| Second Level | 4pc Bathroom | | | Measurements not available |
| Basement | 4pc Bathroom | | | Measurements not available |
| Basement | Recreation Room | | | 18'1" x 24'8" |
| Main Level | Living Room | | | 12'8" x 16'8" |
| Main Level | Kitchen | | | 8'5" x 13'5" |
| Main Level | Dining Room | | | 10'3" x 16'6" |
| Main Level | Den | | | 9'5" x 6'11" |
| Main Level | 2pc Bathroom | | | Measurements not available |
https://www.realtor.ca/real-estate/27137993/809-brian-good-avenue-ottawa-riverside-south


















