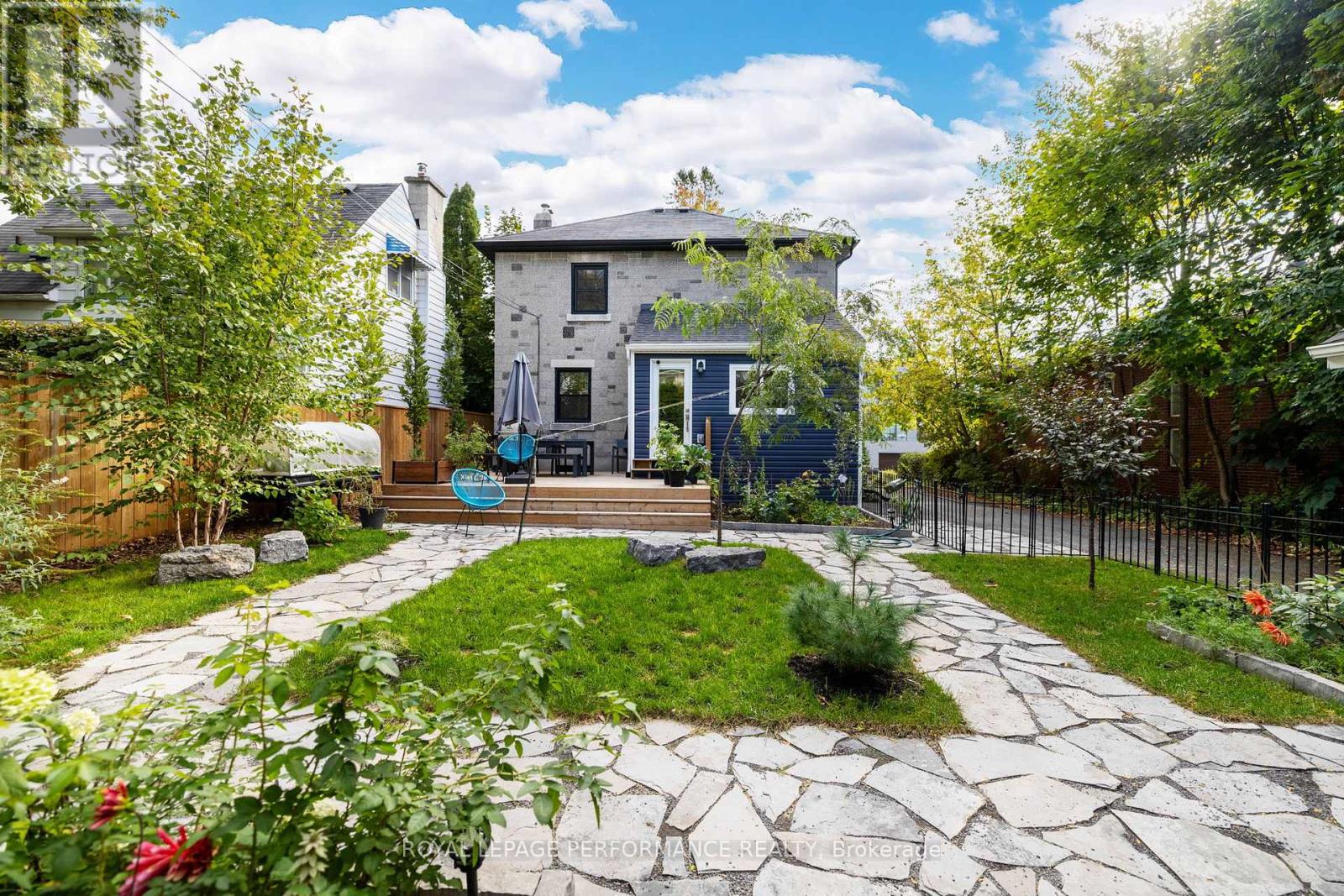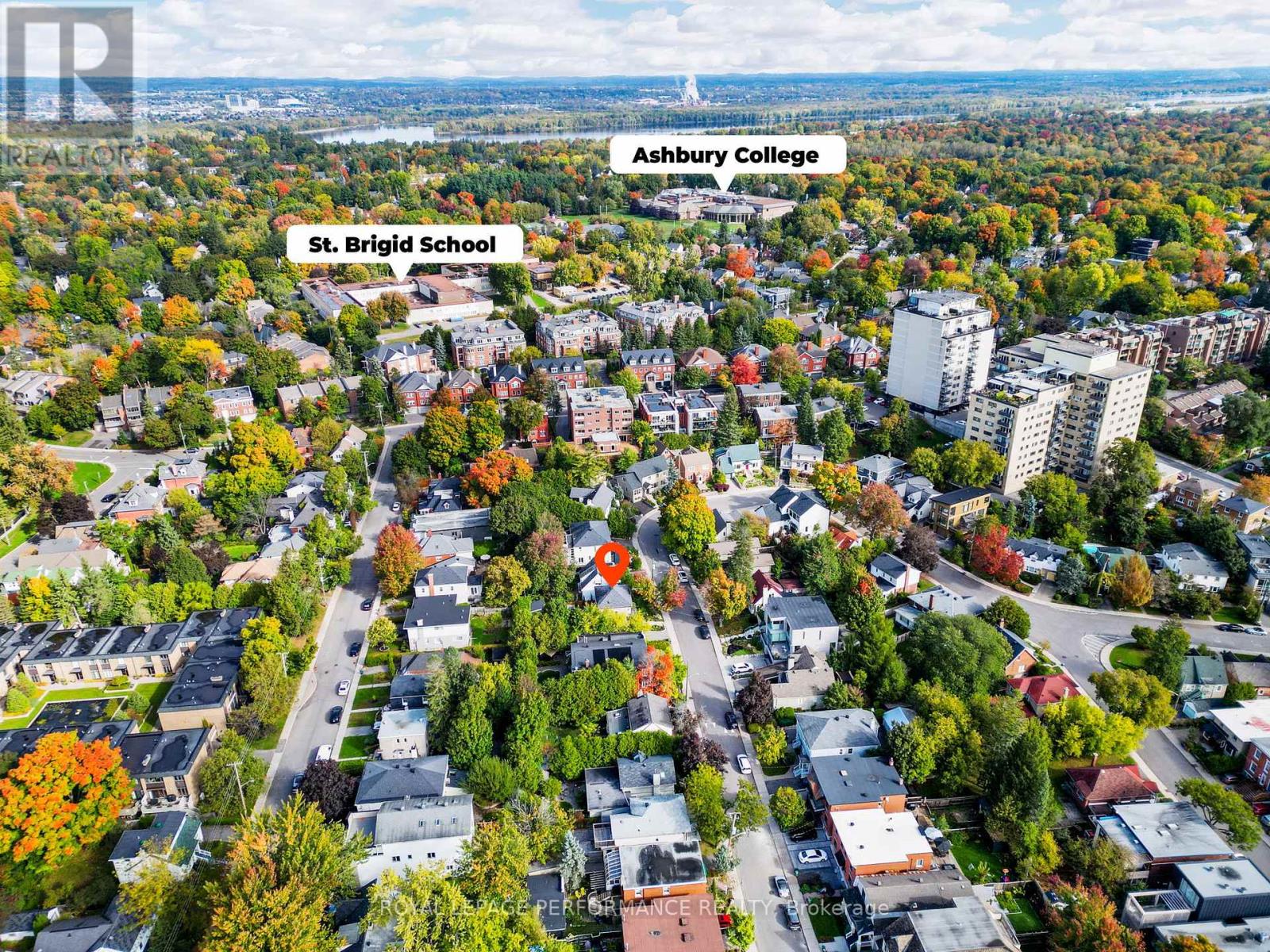3 Bedroom
3 Bathroom
1,100 - 1,500 ft2
Fireplace
Wall Unit
Hot Water Radiator Heat
$4,400 Monthly
Set at the top of a hill on a picturesque, mature tree lined street, this detached 3 bedroom, 3 bathroom home + 4 season outbuilding has plenty to offer. While you may not need a vehicle given the amount of amenities within walking distance, the spacious driveway can accommodate 3-5 vehicles in addition to having your own detached garage to use [dimensions see: ground level/other] . Whether you prefer to access the home via the charming semi-circle front door leading into the foyer, the side entrance with convenient driveway access, or opt to use the back door to the mud room & powder room, the choice is yours. The main floor offers a large living room with cozy fireplace, and a smooth flow into the dining room & updated kitchen with stainless steel appliances & stone countertops. The second floor offers 3 well sized bedrooms & a full bathroom. The basement is fully finished and includes a large rec room, as well as a full bathroom & laundry, along with a nice sized utility room for storage. A great bonus for those who work from home or are looking for a flex space is the 4 season outbuilding in the backyard. This space is fully finished and offers plenty of natural light. The backyard is a fully fenced, tranquil oasis for nature lovers. Surrounded by trees & greenery, along with a timeless flagstone walkway & patio, you will also enjoy a newer, large deck that offers privacy & is a great place to host friends & family | Occupancy available as of June 1st 2025 | AC is via energy efficient heat pumps | Tenant is responsible for hydro, natural gas & water, along with tenant liability/content insurance | Please submit the following along with a fully filled out application: ID, credit report, proof of income or employment. (id:49712)
Property Details
|
MLS® Number
|
X12061454 |
|
Property Type
|
Single Family |
|
Neigbourhood
|
New Edinburgh |
|
Community Name
|
3302 - Lindenlea |
|
Amenities Near By
|
Hospital, Public Transit |
|
Parking Space Total
|
6 |
|
Structure
|
Outbuilding |
Building
|
Bathroom Total
|
3 |
|
Bedrooms Above Ground
|
3 |
|
Bedrooms Total
|
3 |
|
Age
|
51 To 99 Years |
|
Amenities
|
Fireplace(s) |
|
Appliances
|
Dishwasher, Dryer, Hood Fan, Stove, Washer, Refrigerator |
|
Basement Development
|
Finished |
|
Basement Type
|
N/a (finished) |
|
Construction Style Attachment
|
Detached |
|
Cooling Type
|
Wall Unit |
|
Exterior Finish
|
Stone |
|
Fireplace Present
|
Yes |
|
Fireplace Total
|
1 |
|
Foundation Type
|
Unknown |
|
Half Bath Total
|
1 |
|
Heating Fuel
|
Natural Gas |
|
Heating Type
|
Hot Water Radiator Heat |
|
Stories Total
|
2 |
|
Size Interior
|
1,100 - 1,500 Ft2 |
|
Type
|
House |
|
Utility Water
|
Municipal Water |
Parking
Land
|
Acreage
|
No |
|
Land Amenities
|
Hospital, Public Transit |
|
Sewer
|
Sanitary Sewer |
|
Size Depth
|
94 Ft ,2 In |
|
Size Frontage
|
52 Ft ,6 In |
|
Size Irregular
|
52.5 X 94.2 Ft |
|
Size Total Text
|
52.5 X 94.2 Ft |
Rooms
| Level |
Type |
Length |
Width |
Dimensions |
|
Second Level |
Primary Bedroom |
4.6 m |
3.2 m |
4.6 m x 3.2 m |
|
Second Level |
Bedroom |
4.6 m |
3.5 m |
4.6 m x 3.5 m |
|
Second Level |
Bedroom |
3.1 m |
2.2 m |
3.1 m x 2.2 m |
|
Second Level |
Bathroom |
2.7 m |
2 m |
2.7 m x 2 m |
|
Basement |
Utility Room |
4.9 m |
3 m |
4.9 m x 3 m |
|
Basement |
Bathroom |
3.2 m |
3 m |
3.2 m x 3 m |
|
Basement |
Recreational, Games Room |
8.2 m |
4.9 m |
8.2 m x 4.9 m |
|
Main Level |
Living Room |
5.9 m |
3.6 m |
5.9 m x 3.6 m |
|
Main Level |
Dining Room |
3.4 m |
3.1 m |
3.4 m x 3.1 m |
|
Main Level |
Kitchen |
4.5 m |
3.1 m |
4.5 m x 3.1 m |
|
Main Level |
Mud Room |
3.2 m |
2.4 m |
3.2 m x 2.4 m |
|
Ground Level |
Study |
3.3 m |
2.8 m |
3.3 m x 2.8 m |
|
Ground Level |
Other |
3.8 m |
6.4 m |
3.8 m x 6.4 m |
Utilities
https://www.realtor.ca/real-estate/28119695/81-ivy-crescent-ottawa-3302-lindenlea









































