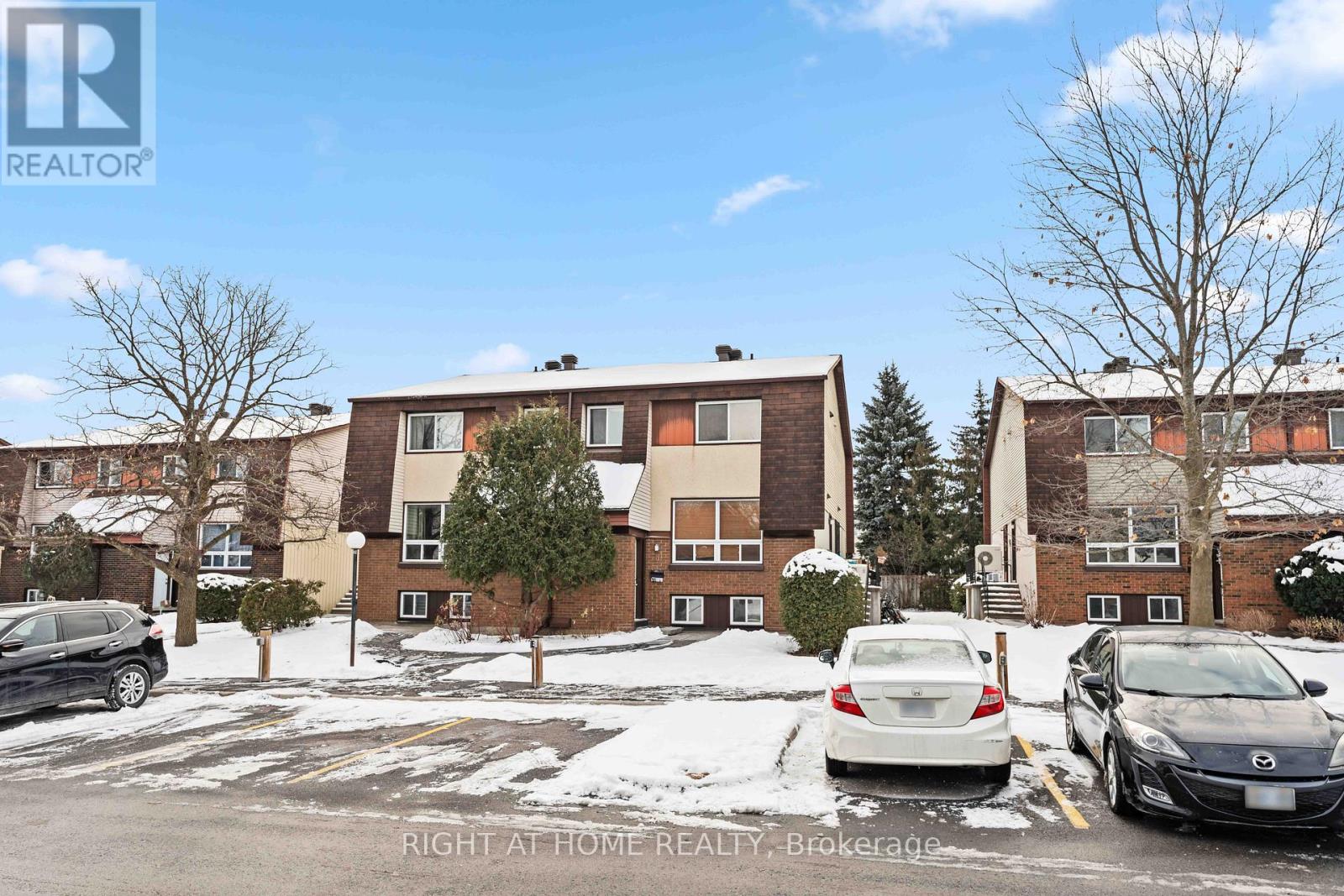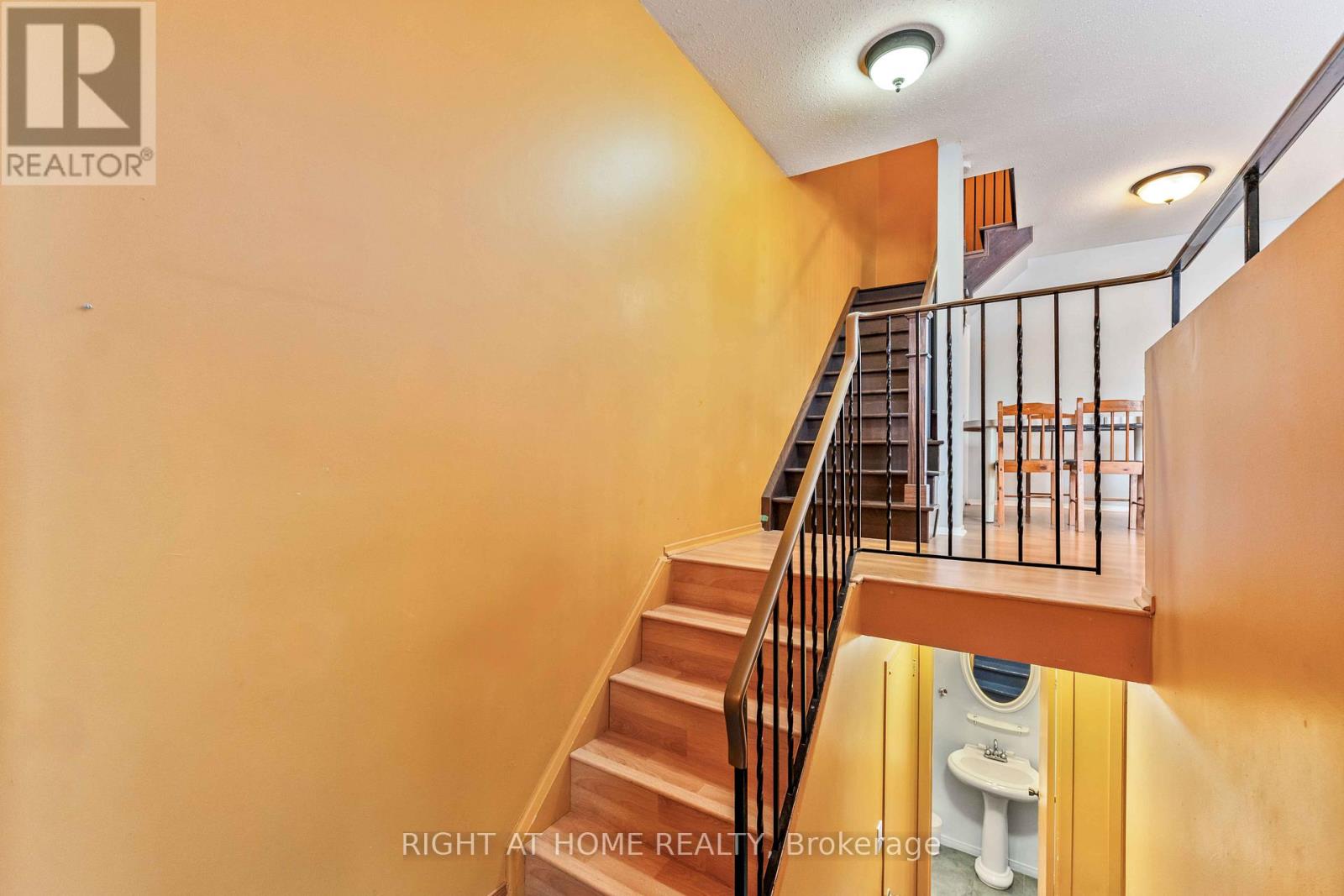81 Pixley Private Ottawa, Ontario K1G 4C3
$2,500 Monthly
This meticulously renovated gem in Riverview Park is a perfect blend of style and practicality, offering a thoughtfully designed floor plan ideal for family living. Boasting 3 spacious bedrooms, 2 beautifully upgraded bathrooms, and a sleek modern kitchen with custom maple cabinetry, quartz countertops, and stainless steel appliances, this home exudes elegance at every turn. WATER is included in rent. The open-concept main floor, tastefully finished with quality details, flows effortlessly into a family-friendly layout, while the basement provides additional living space with a cozy bedroom and utility area. Situated in a sought-after, well-managed complex within walking distance to CHEO, this home includes one parking spot, water utilities in the rent, and offers unparalleled access to downtown, future LRT, shopping, top schools, and parks. A rare leasing opportunity not to be missed, contact today (id:49712)
Property Details
| MLS® Number | X11885920 |
| Property Type | Single Family |
| Neigbourhood | Elmvale - Eastway - Riverview - Riverview Park West |
| Community Name | 3602 - Riverview Park |
| CommunityFeatures | Pet Restrictions |
| Features | In Suite Laundry |
| ParkingSpaceTotal | 1 |
Building
| BathroomTotal | 2 |
| BedroomsAboveGround | 2 |
| BedroomsBelowGround | 1 |
| BedroomsTotal | 3 |
| Amenities | Separate Electricity Meters |
| Appliances | Range |
| BasementDevelopment | Finished |
| BasementType | N/a (finished) |
| CoolingType | Wall Unit |
| ExteriorFinish | Vinyl Siding |
| HalfBathTotal | 1 |
| HeatingFuel | Electric |
| HeatingType | Baseboard Heaters |
| StoriesTotal | 2 |
| SizeInterior | 999.992 - 1198.9898 Sqft |
| Type | Row / Townhouse |
Land
| Acreage | No |
https://www.realtor.ca/real-estate/27722605/81-pixley-private-ottawa-3602-riverview-park

14 Chamberlain Ave Suite 101
Ottawa, Ontario K1S 1V9






























