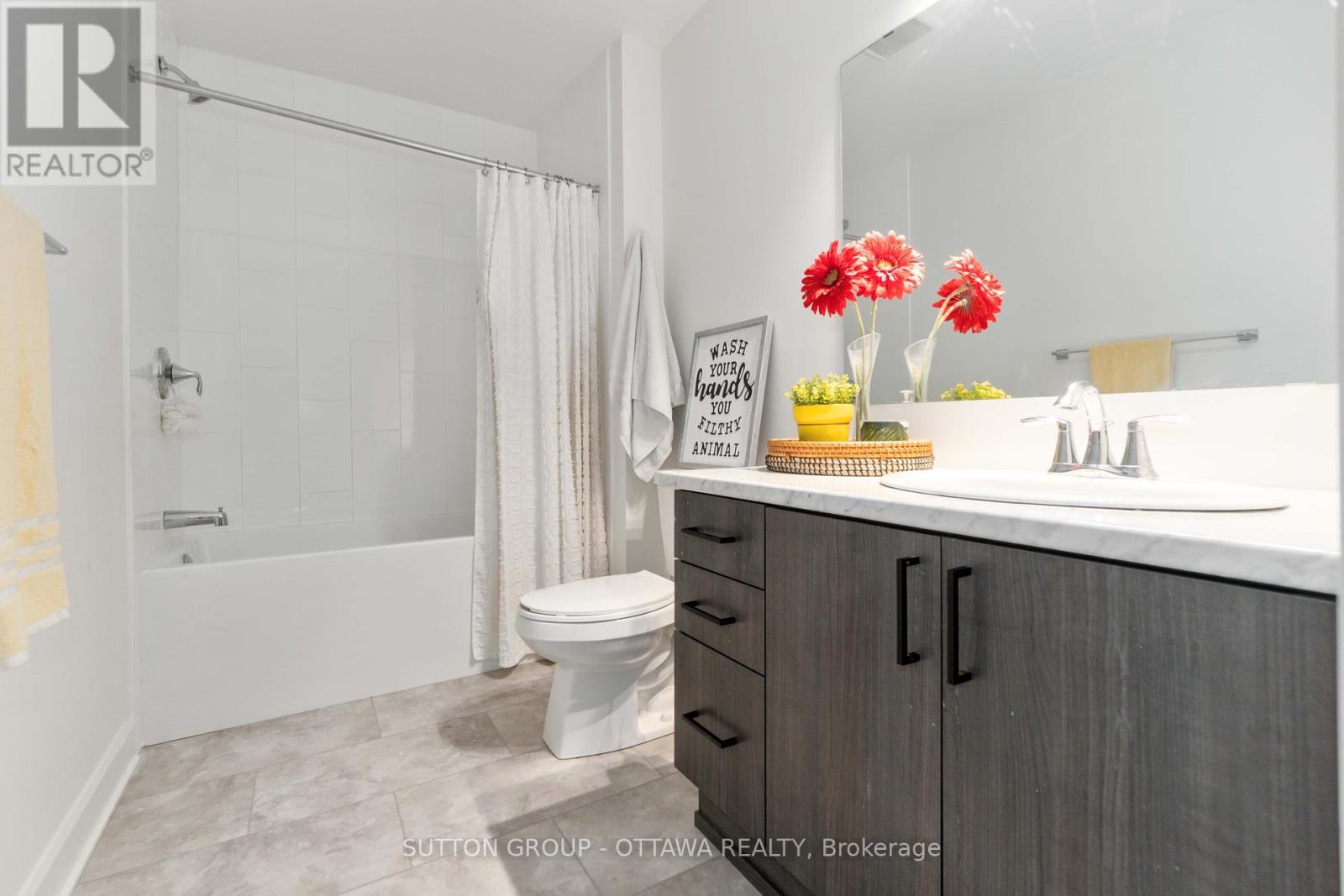4 Bedroom
4 Bathroom
1499.9875 - 1999.983 sqft
Forced Air
$749,900
Welcome to this stunning new 1,789 square foot semi-detached home located in the heart of Carleton Place. Thoughtfully designed for modern living, this property features 3 spacious bedrooms and 3 bathrooms, making it ideal for families or professionals. The primary bedroom boasts a luxurious ensuite bathroom and a walk-in closet, providing a private retreat. A second bedroom also features a walk-in closet, and third bedroom has a huge closet with built ins, offering plenty of storage space. Throughout the home, luxury vinyl flooring adds both style and durability, ensuring a seamless, low-maintenance living experience. An attached garage enhances convenience with additional storage options.Adding even more value is the 668 square foot one-bedroom apartment in the basement, complete with a separate entrance and a stellar tenant already in place. This self-contained unit is perfect for generating extra income, whether you're a first-time buyer looking to offset your mortgage or an investor seeking a reliable revenue stream. Situated within walking distance of Carleton Place's vibrant downtown and the charming shops, restaurants, and amenities along Bridge Street, this home perfectly combines urban convenience with small-town charm. Whether you're starting your homeownership journey or expanding your investment portfolio, this property offers incredible potential. Schedule your viewing today and make this exceptional home yours! (id:49712)
Property Details
|
MLS® Number
|
X11522789 |
|
Property Type
|
Single Family |
|
Community Name
|
909 - Carleton Place |
|
AmenitiesNearBy
|
Park, Hospital |
|
CommunityFeatures
|
School Bus |
|
Features
|
Flat Site, Lane, Dry |
|
ParkingSpaceTotal
|
2 |
Building
|
BathroomTotal
|
4 |
|
BedroomsAboveGround
|
4 |
|
BedroomsTotal
|
4 |
|
Appliances
|
Water Heater, Dishwasher, Dryer, Refrigerator, Stove, Washer |
|
BasementDevelopment
|
Finished |
|
BasementFeatures
|
Apartment In Basement |
|
BasementType
|
N/a (finished) |
|
ConstructionStyleAttachment
|
Semi-detached |
|
ExteriorFinish
|
Brick, Vinyl Siding |
|
FireProtection
|
Smoke Detectors |
|
FoundationType
|
Poured Concrete |
|
HalfBathTotal
|
1 |
|
HeatingFuel
|
Natural Gas |
|
HeatingType
|
Forced Air |
|
StoriesTotal
|
2 |
|
SizeInterior
|
1499.9875 - 1999.983 Sqft |
|
Type
|
House |
|
UtilityWater
|
Municipal Water |
Parking
Land
|
Acreage
|
No |
|
LandAmenities
|
Park, Hospital |
|
Sewer
|
Sanitary Sewer |
|
SizeDepth
|
110 Ft ,8 In |
|
SizeFrontage
|
52 Ft ,3 In |
|
SizeIrregular
|
52.3 X 110.7 Ft |
|
SizeTotalText
|
52.3 X 110.7 Ft|under 1/2 Acre |
|
ZoningDescription
|
C3 |
Rooms
| Level |
Type |
Length |
Width |
Dimensions |
|
Second Level |
Primary Bedroom |
4.69 m |
3.63 m |
4.69 m x 3.63 m |
|
Second Level |
Bathroom |
3.63 m |
1.65 m |
3.63 m x 1.65 m |
|
Second Level |
Bedroom 2 |
3.63 m |
3.35 m |
3.63 m x 3.35 m |
|
Second Level |
Bathroom |
3.63 m |
1.7 m |
3.63 m x 1.7 m |
|
Second Level |
Bedroom 3 |
3.63 m |
3.57 m |
3.63 m x 3.57 m |
|
Basement |
Great Room |
5 m |
4.5 m |
5 m x 4.5 m |
|
Basement |
Bathroom |
2.16 m |
1.25 m |
2.16 m x 1.25 m |
|
Basement |
Bedroom |
3.17 m |
2.98 m |
3.17 m x 2.98 m |
|
Main Level |
Kitchen |
3.6 m |
3.62 m |
3.6 m x 3.62 m |
|
Main Level |
Great Room |
4.76 m |
4.66 m |
4.76 m x 4.66 m |
|
Main Level |
Bathroom |
1.06 m |
1.9 m |
1.06 m x 1.9 m |
|
Main Level |
Laundry Room |
2.23 m |
1.5 m |
2.23 m x 1.5 m |
Utilities
|
Cable
|
Available |
|
Sewer
|
Installed |
https://www.realtor.ca/real-estate/27694638/81-victoria-street-carleton-place-909-carleton-place




































