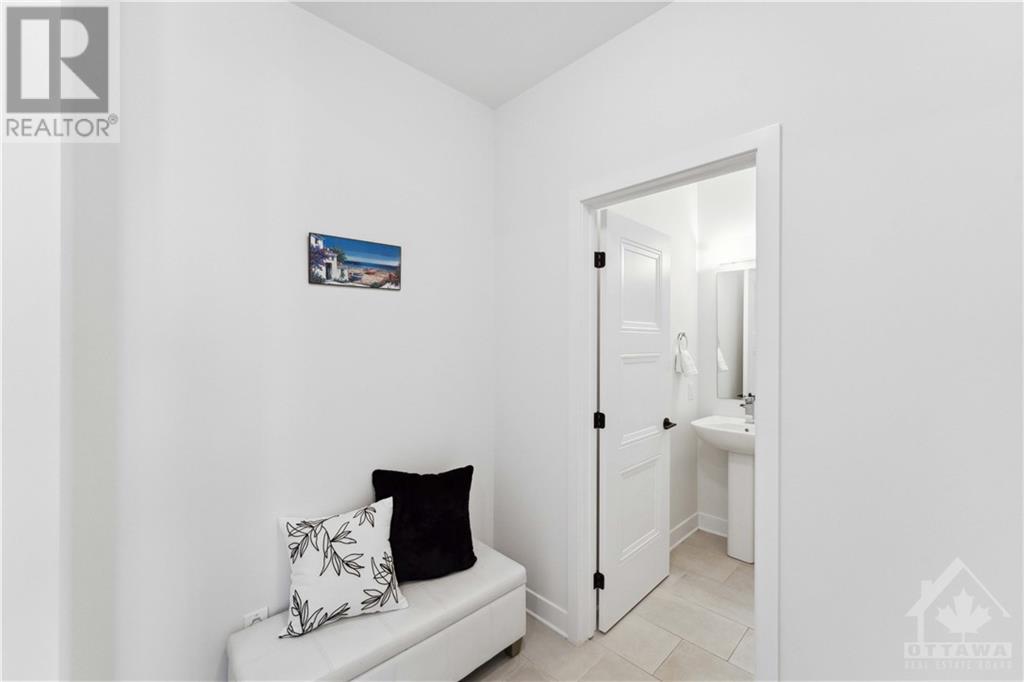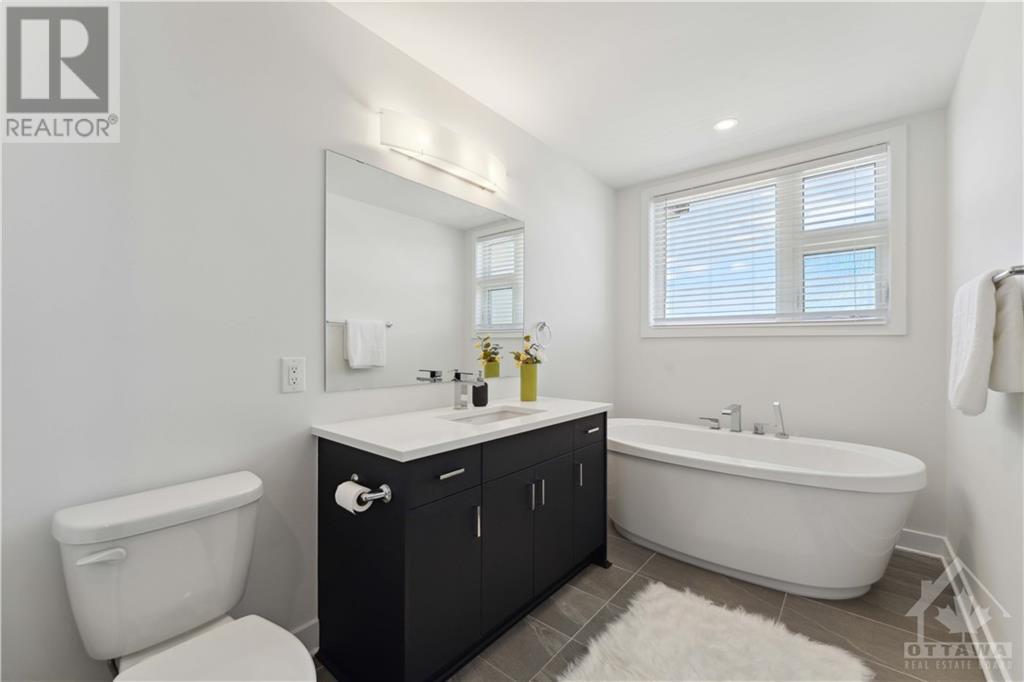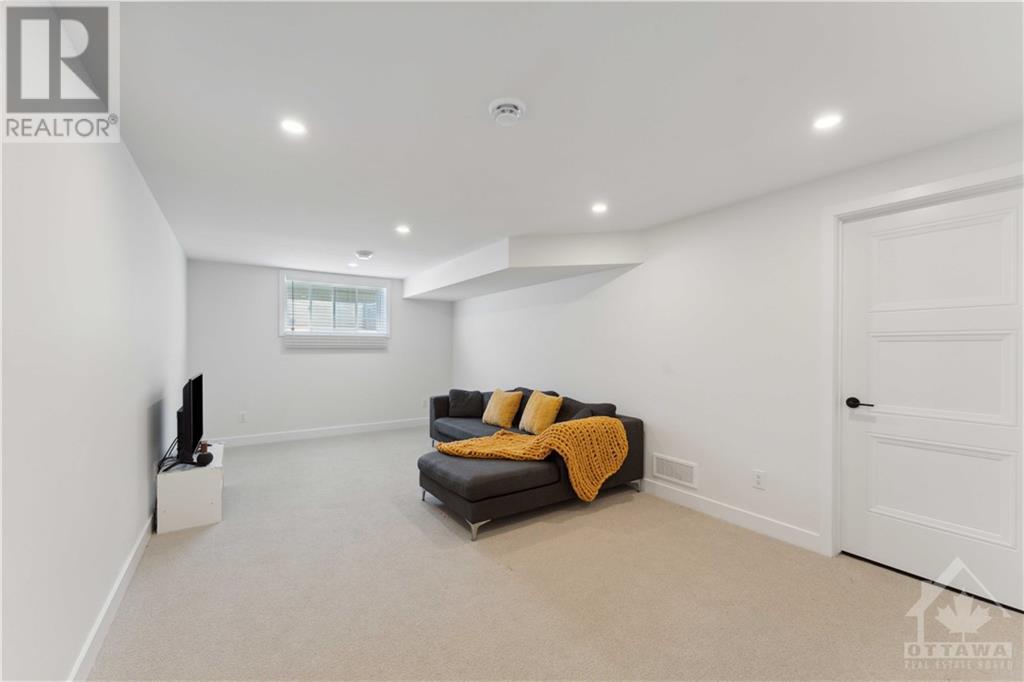812 Atrium Ridge Ottawa, Ontario K4M 0J7
$729,900
Stunning Urbandale townhome in Riverside South, offering over 2,100 sq/ft of living space and many, many upgrades. Located in a highly sought-after neighbourhood, this home exudes luxury and practicality. The main floor with updated flooring and 9’ ceiling, features a bright foyer leading into a popular open-concept gourmet kitchen, dining, and living area. The kitchen boasts high-end SS appliances, an induction stove, quartz countertops, ample cabinet space, and a large pantry. The grand living room is highlighted by expansive windows with custom blinds and a cozy fireplace. Upstairs, a versatile loft can serve as a playroom or office. The spacious primary bedroom with a walk-in closet and modern 4-piece en-suite. Two additional good-sized bedrooms, family bath, large laundry room, and oversized linen closet complete this floor. The basement offers a bright family room, bathroom rough-in and a storage room. This home seamlessly blends luxury and practicality in every detail. (id:49712)
Property Details
| MLS® Number | 1397997 |
| Property Type | Single Family |
| Neigbourhood | Riverside South |
| Community Name | Gloucester |
| AmenitiesNearBy | Public Transit, Recreation Nearby, Shopping |
| CommunityFeatures | School Bus |
| Features | Automatic Garage Door Opener |
| ParkingSpaceTotal | 2 |
Building
| BathroomTotal | 3 |
| BedroomsAboveGround | 3 |
| BedroomsTotal | 3 |
| Appliances | Refrigerator, Dishwasher, Dryer, Hood Fan, Microwave, Stove, Washer, Blinds |
| BasementDevelopment | Finished |
| BasementType | Full (finished) |
| ConstructedDate | 2023 |
| CoolingType | Central Air Conditioning, Air Exchanger |
| ExteriorFinish | Brick, Siding |
| FireProtection | Smoke Detectors |
| FireplacePresent | Yes |
| FireplaceTotal | 1 |
| Fixture | Drapes/window Coverings |
| FlooringType | Wall-to-wall Carpet, Hardwood, Tile |
| FoundationType | Poured Concrete |
| HalfBathTotal | 1 |
| HeatingFuel | Natural Gas |
| HeatingType | Forced Air |
| StoriesTotal | 2 |
| Type | Row / Townhouse |
| UtilityWater | Municipal Water |
Parking
| Attached Garage |
Land
| Acreage | No |
| LandAmenities | Public Transit, Recreation Nearby, Shopping |
| Sewer | Municipal Sewage System |
| SizeDepth | 101 Ft ,9 In |
| SizeFrontage | 20 Ft |
| SizeIrregular | 20.01 Ft X 101.71 Ft |
| SizeTotalText | 20.01 Ft X 101.71 Ft |
| ZoningDescription | Residential |
Rooms
| Level | Type | Length | Width | Dimensions |
|---|---|---|---|---|
| Second Level | Primary Bedroom | 15'10" x 12'5" | ||
| Second Level | Bedroom | 12'8" x 9'6" | ||
| Second Level | Bedroom | 12'7" x 9'3" | ||
| Second Level | 4pc Ensuite Bath | Measurements not available | ||
| Second Level | Full Bathroom | Measurements not available | ||
| Second Level | Laundry Room | Measurements not available | ||
| Second Level | Other | Measurements not available | ||
| Lower Level | Family Room | 20'6" x 11'9" | ||
| Main Level | Foyer | Measurements not available | ||
| Main Level | Great Room | 19'2" x 11'3" | ||
| Main Level | Kitchen | 11'1" x 10'7" | ||
| Main Level | 2pc Bathroom | Measurements not available | ||
| Main Level | Mud Room | Measurements not available |
https://www.realtor.ca/real-estate/27055204/812-atrium-ridge-ottawa-riverside-south

Salesperson
(613) 601-9333
www.ottawarealtyman.com/
https://www.facebook.com/yj.polonski
https://www.linkedin.com/profile/view?id=387596850&trk=nav_responsive_tab_profile
14 Chamberlain Ave Suite 101
Ottawa, Ontario K1S 1V9


































