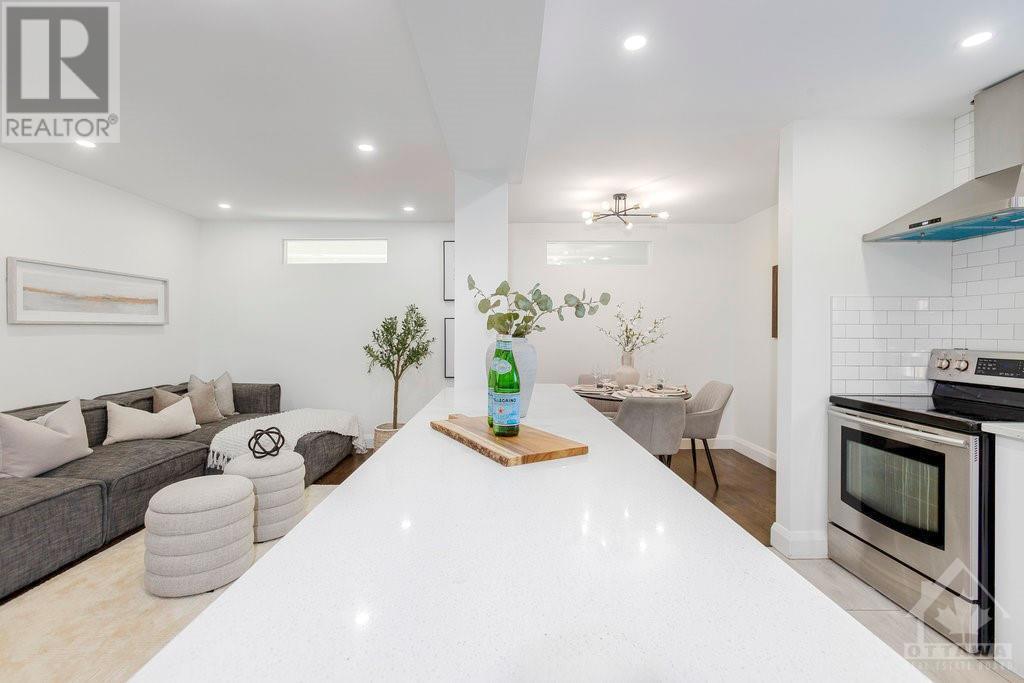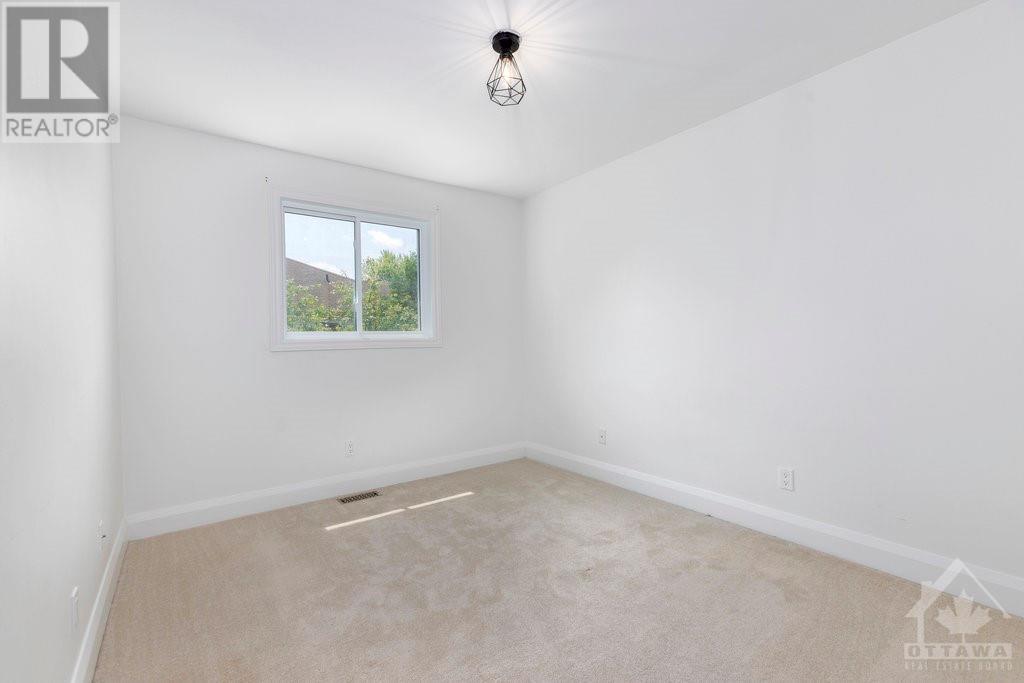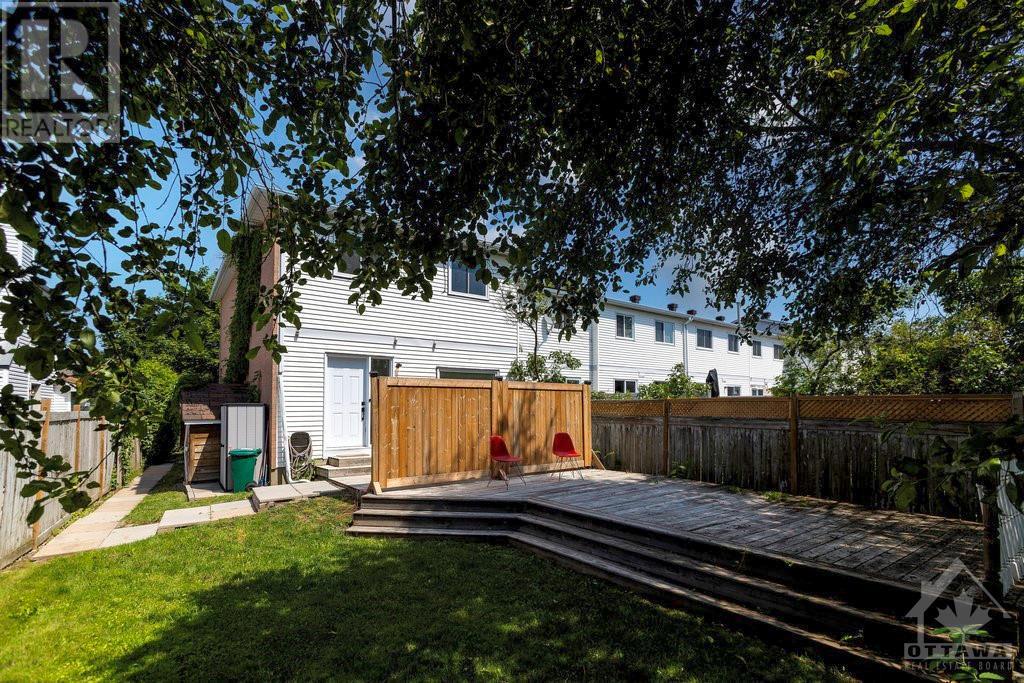4 Bedroom 4 Bathroom
Central Air Conditioning Forced Air
$2,600 Monthly
This is a wonderful opportunity for anyone looking to live in a spacious, fully updated townhome in Orleans! This is the main and upper units only. The lower unit is tenanted. Backyard shared. Professionally renovated and fire retrofit, soundproofing, new appliances in lower unit, pot lights, newer carpets upstairs, new windows throughout, freshly painted! The backyard has been partitioned to create a separate/shared space for both units. Great neighbourhood close to all amenities including fantastic schools, easy access to transit and shopping. 24 hr notice required for all showings. Credit check and application required. Available immediately. (id:49712)
Property Details
| MLS® Number | 1403233 |
| Property Type | Single Family |
| Neigbourhood | Fallingbrook |
| Community Name | Cumberland |
| AmenitiesNearBy | Public Transit, Recreation Nearby, Shopping |
| ParkingSpaceTotal | 4 |
| StorageType | Storage Shed |
Building
| BathroomTotal | 4 |
| BedroomsAboveGround | 3 |
| BedroomsBelowGround | 1 |
| BedroomsTotal | 4 |
| Amenities | Laundry - In Suite |
| BasementDevelopment | Finished |
| BasementType | Full (finished) |
| ConstructedDate | 1992 |
| CoolingType | Central Air Conditioning |
| ExteriorFinish | Brick |
| FlooringType | Wall-to-wall Carpet, Laminate, Tile |
| HalfBathTotal | 1 |
| HeatingFuel | Natural Gas |
| HeatingType | Forced Air |
| StoriesTotal | 2 |
| Type | Row / Townhouse |
| UtilityWater | Municipal Water |
Parking
Land
| Acreage | No |
| LandAmenities | Public Transit, Recreation Nearby, Shopping |
| Sewer | Municipal Sewage System |
| SizeDepth | 124 Ft ,10 In |
| SizeFrontage | 22 Ft ,7 In |
| SizeIrregular | 22.58 Ft X 124.83 Ft |
| SizeTotalText | 22.58 Ft X 124.83 Ft |
| ZoningDescription | Residential |
Rooms
| Level | Type | Length | Width | Dimensions |
|---|
| Second Level | Primary Bedroom | | | 16'1" x 11'0" |
| Second Level | Bedroom | | | 9'1" x 11'6" |
| Second Level | Bedroom | | | 9'10" x 10'0" |
| Basement | Laundry Room | | | Measurements not available |
| Basement | Bedroom | | | 8'8" x 8'8" |
| Basement | 4pc Bathroom | | | 10’4” x 11’0” |
| Main Level | Dining Room | | | 9'2" x 11'3" |
| Main Level | Family Room | | | 19'0" x 18'4" |
| Main Level | Kitchen | | | 8'8" x 9'6" |
https://www.realtor.ca/real-estate/27191983/819-clearcrest-crescent-ottawa-fallingbrook




























