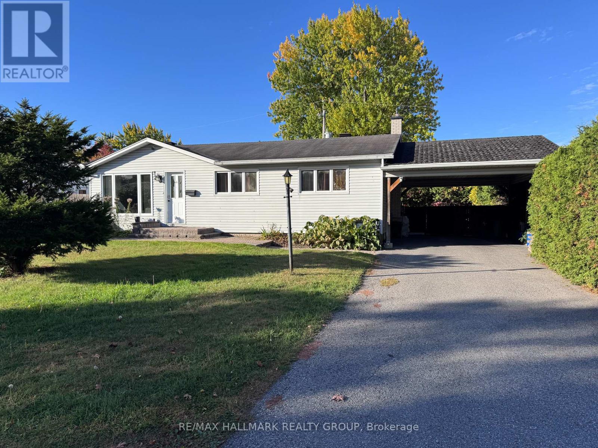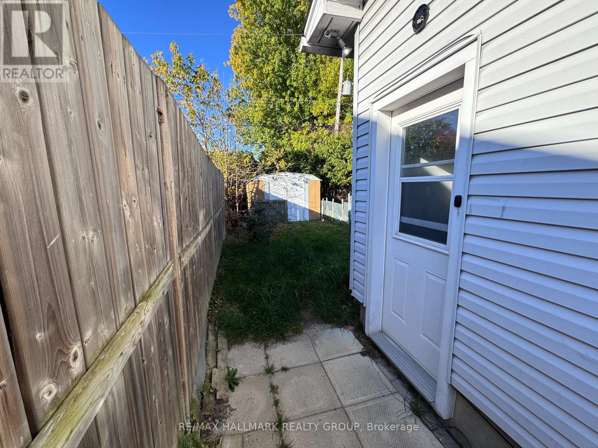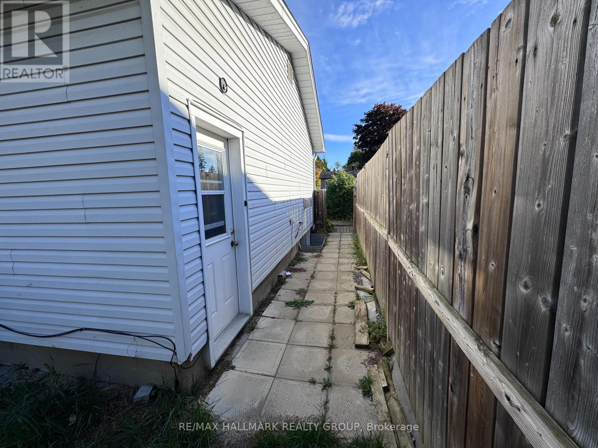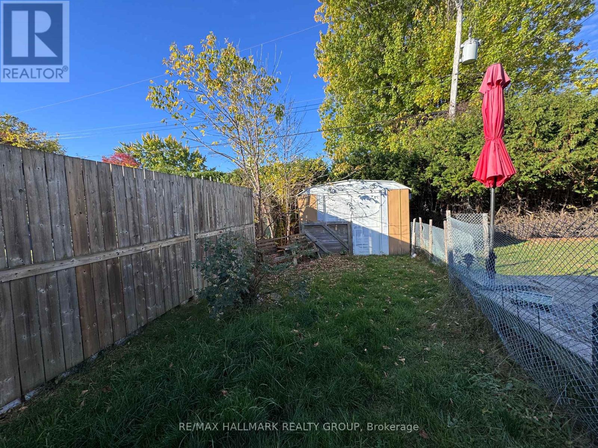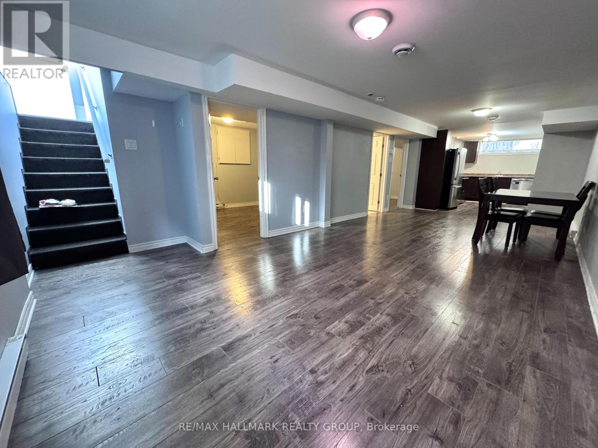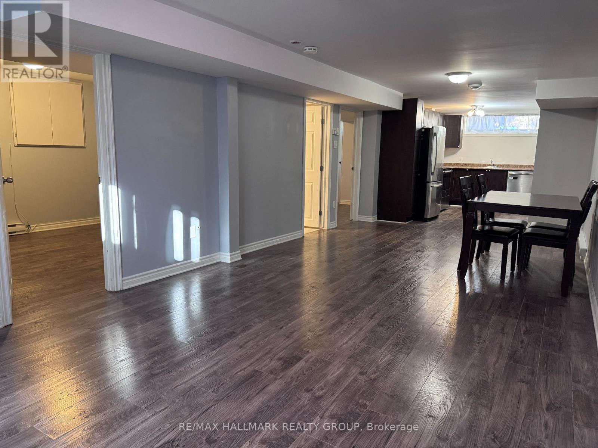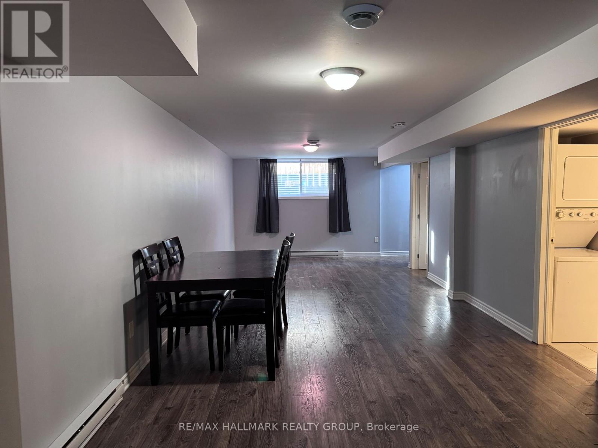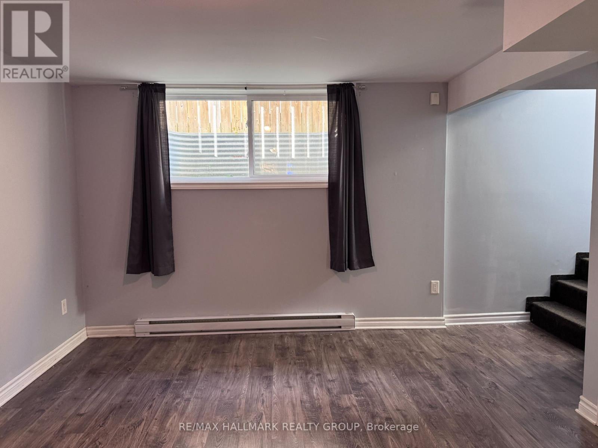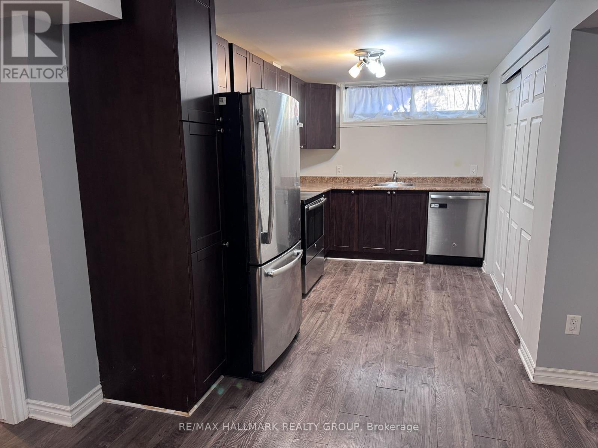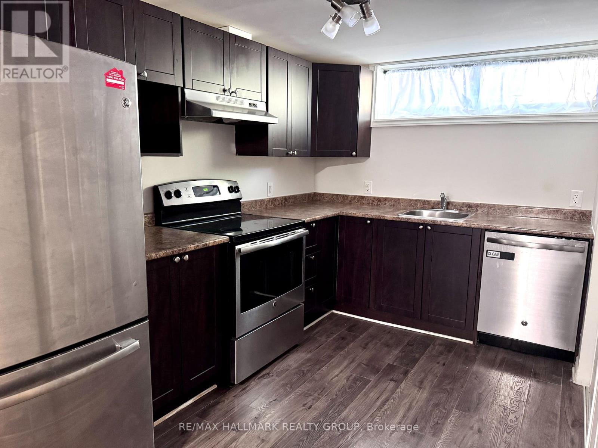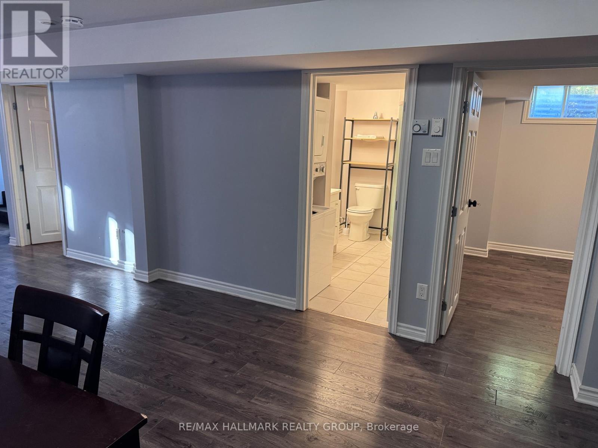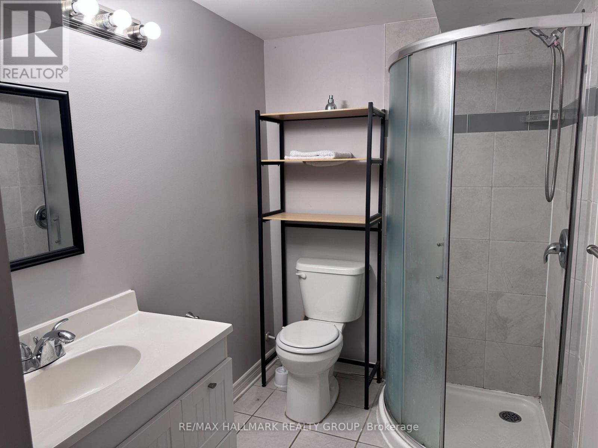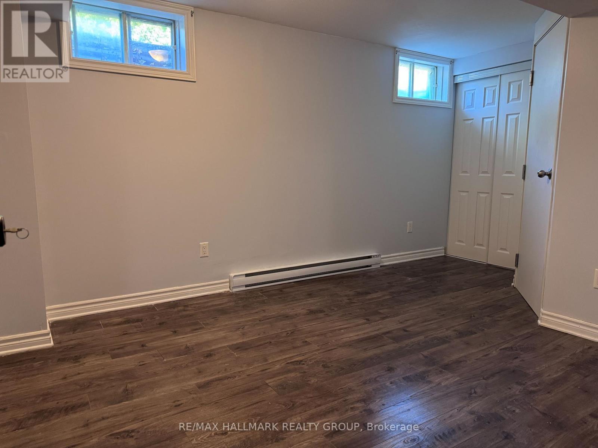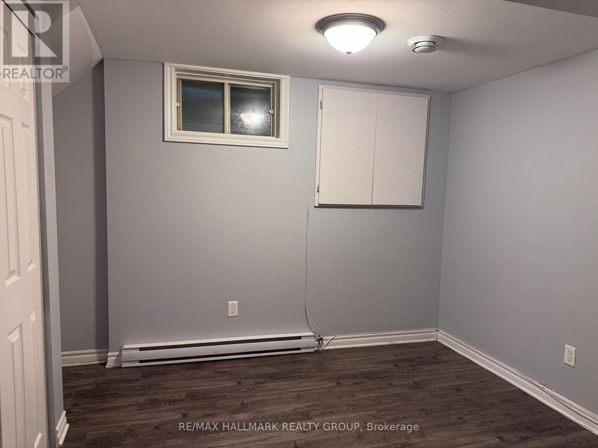2 Bedroom
1 Bathroom
700 - 1,100 ft2
Bungalow
Air Exchanger
Baseboard Heaters
$1,750 Monthly
Prime location! Just 15 min drive to downtown Ottawa. Open concept 2 bed, 1 full bath basement apartment with oversized windows. Comfort at its best. Great shopping, Cinema and golf courses nearby. Location, Is walking distance to Place d'Orleans shopping center as well as LRT station. Very good size bedrooms with plenty of closet space. Stainless steel appliances, gorgeous floors, beautiful and Large Kitchen, in-unit laundry, 1 parking space on driveway and also an extra storage! Potential Tenants will need to provide proof of income and Credit Report. **Tenant responsible for their snow removal and grass cutting, electricity and water. Deposit: $1750. 24 hrs notice for all showings. (id:49712)
Property Details
|
MLS® Number
|
X12466462 |
|
Property Type
|
Single Family |
|
Neigbourhood
|
Queenswood Village |
|
Community Name
|
1101 - Chatelaine Village |
|
Amenities Near By
|
Public Transit, Park |
|
Parking Space Total
|
1 |
Building
|
Bathroom Total
|
1 |
|
Bedrooms Above Ground
|
2 |
|
Bedrooms Total
|
2 |
|
Appliances
|
Water Heater, Dishwasher, Dryer, Hood Fan, Stove, Washer, Refrigerator |
|
Architectural Style
|
Bungalow |
|
Basement Development
|
Finished |
|
Basement Type
|
Full (finished) |
|
Construction Style Attachment
|
Detached |
|
Cooling Type
|
Air Exchanger |
|
Foundation Type
|
Concrete |
|
Heating Fuel
|
Electric |
|
Heating Type
|
Baseboard Heaters |
|
Stories Total
|
1 |
|
Size Interior
|
700 - 1,100 Ft2 |
|
Type
|
House |
|
Utility Water
|
Municipal Water |
Parking
Land
|
Acreage
|
No |
|
Land Amenities
|
Public Transit, Park |
|
Sewer
|
Sanitary Sewer |
|
Size Depth
|
90 Ft |
|
Size Frontage
|
70 Ft |
|
Size Irregular
|
70 X 90 Ft ; 0 |
|
Size Total Text
|
70 X 90 Ft ; 0 |
Rooms
| Level |
Type |
Length |
Width |
Dimensions |
|
Basement |
Bedroom |
3.31 m |
3.05 m |
3.31 m x 3.05 m |
|
Basement |
Bedroom 2 |
2.95 m |
3.05 m |
2.95 m x 3.05 m |
|
Basement |
Kitchen |
2.47 m |
3.42 m |
2.47 m x 3.42 m |
|
Basement |
Other |
1.8 m |
3.05 m |
1.8 m x 3.05 m |
|
Basement |
Dining Room |
3.05 m |
2.5 m |
3.05 m x 2.5 m |
|
Main Level |
Living Room |
4 m |
2.5 m |
4 m x 2.5 m |
Utilities
|
Natural Gas Available
|
Available |
https://www.realtor.ca/real-estate/28998068/820-b-willow-avenue-ottawa-1101-chatelaine-village
