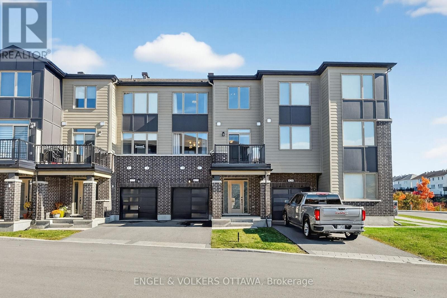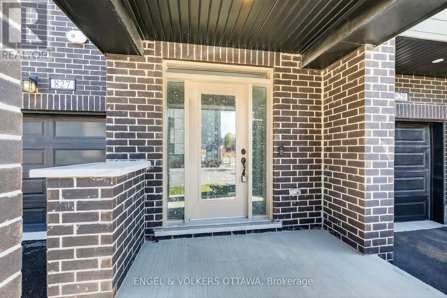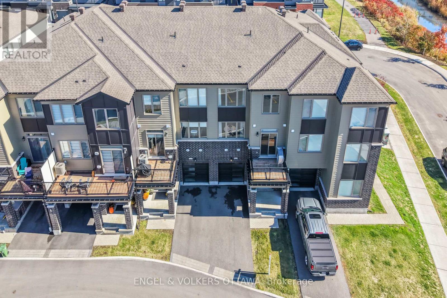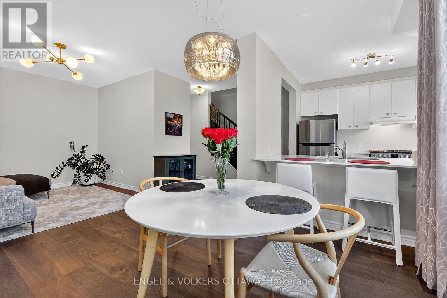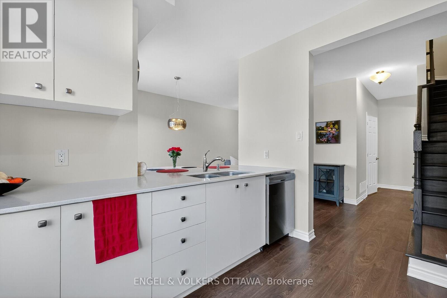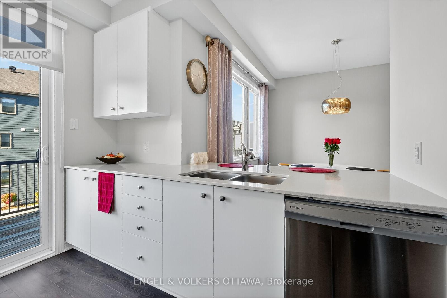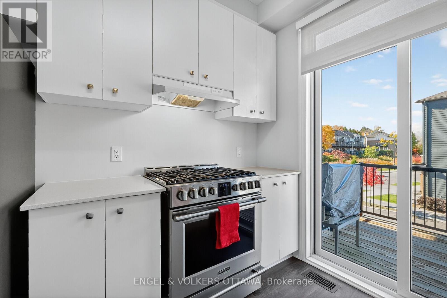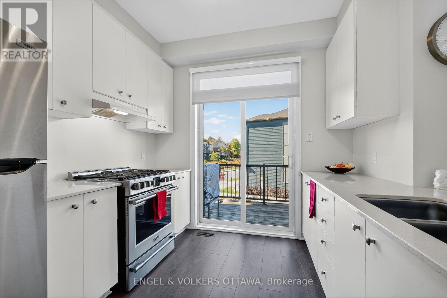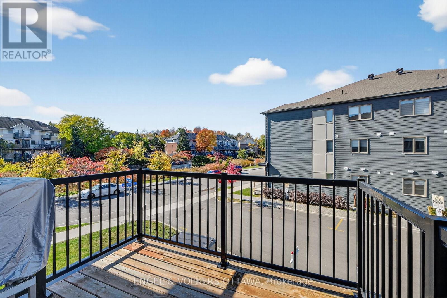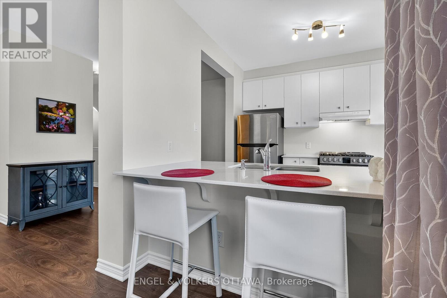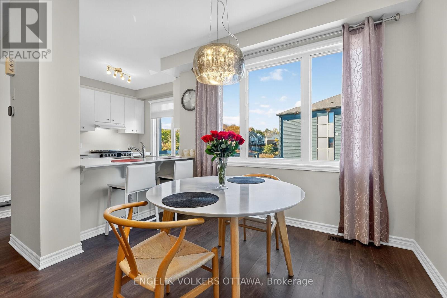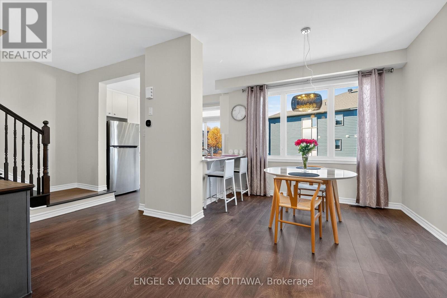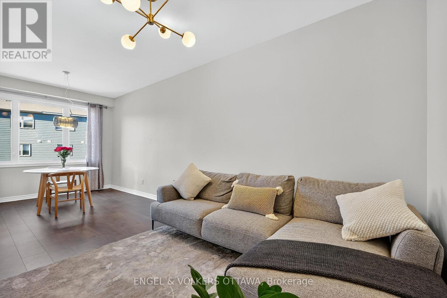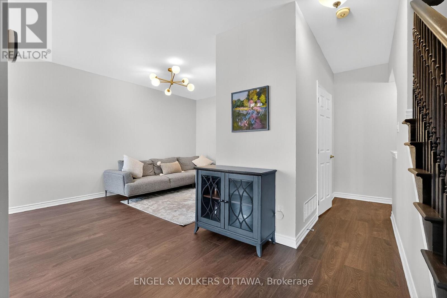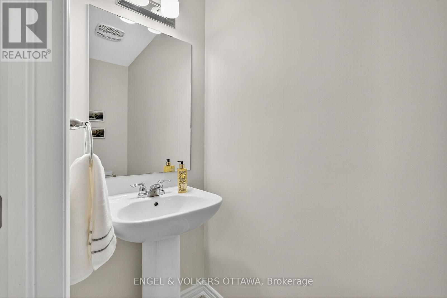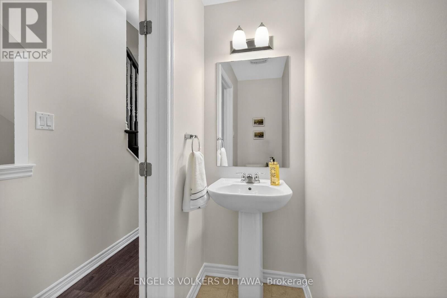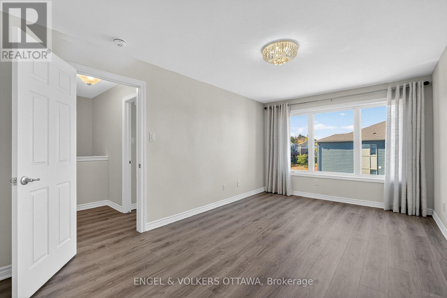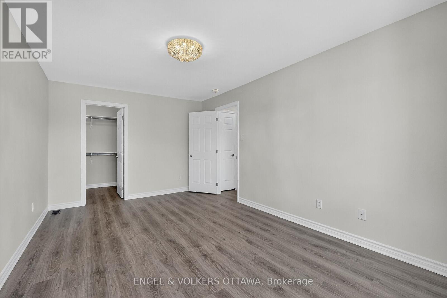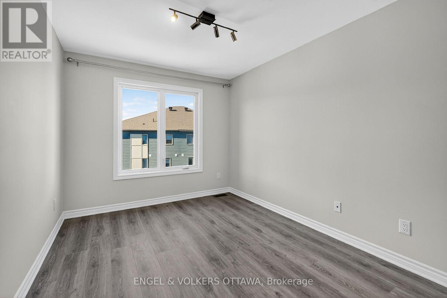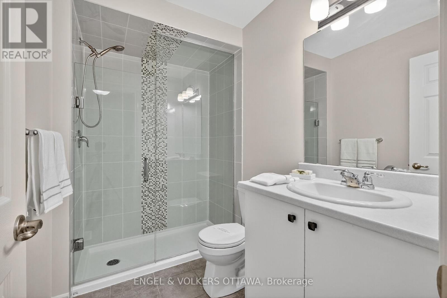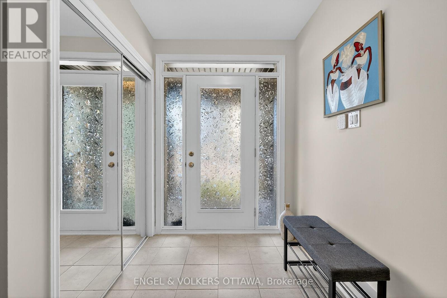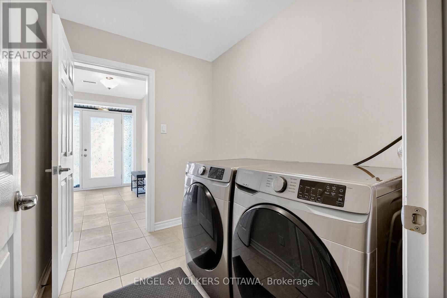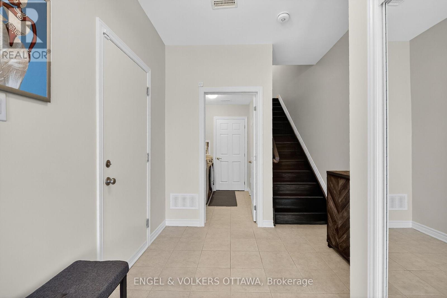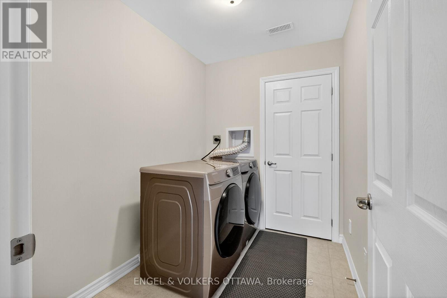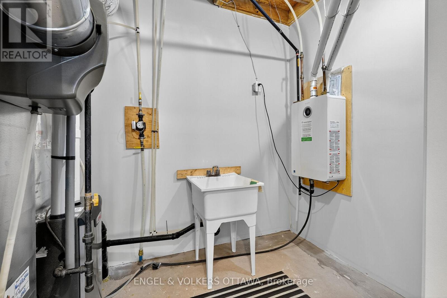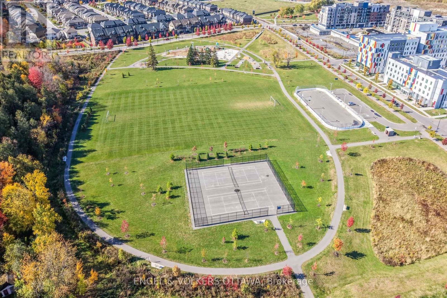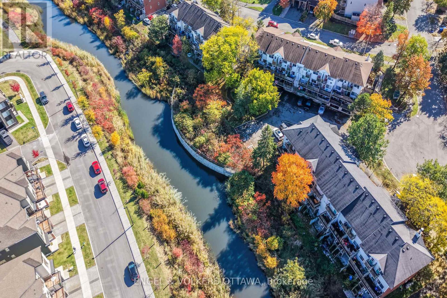2 Bedroom
4 Bathroom
1,100 - 1,500 ft2
Central Air Conditioning
Forced Air
$586,500
Wow! Move in ready, flexible/immediate possession and modern living in one of Ottawa's newest neighbourhoods Wateridge Village. There is so much to discover in this amazing area. Walk to tennis courts, pike baths, skating rink, soccer fields and much, much more. Easy commute to Montreal Road and St. Laurent and the Ottawa River. Rich hardwood flooring stairs lead to the 2nd level with open concept kitchen with quartz counters, Stainless Steel appliances including gas stove, dining and living room and hardwood floors. Hardwood floors leading to the Primary Bedroom with walk-in closet and another spacious bedroom. Take the time to view this wonderful unit, you won't be disappointment. Note: $175.00/month Association Fee. (id:49712)
Property Details
|
MLS® Number
|
X12478235 |
|
Property Type
|
Single Family |
|
Community Name
|
3104 - CFB Rockcliffe and Area |
|
Equipment Type
|
Water Heater, Water Heater - Tankless |
|
Features
|
Carpet Free |
|
Parking Space Total
|
1 |
|
Rental Equipment Type
|
Water Heater, Water Heater - Tankless |
Building
|
Bathroom Total
|
4 |
|
Bedrooms Above Ground
|
2 |
|
Bedrooms Total
|
2 |
|
Appliances
|
Garage Door Opener Remote(s), Water Heater - Tankless, Alarm System, Blinds, Dishwasher, Dryer, Stove, Washer, Refrigerator |
|
Basement Development
|
Finished |
|
Basement Type
|
N/a (finished) |
|
Construction Style Attachment
|
Attached |
|
Cooling Type
|
Central Air Conditioning |
|
Exterior Finish
|
Brick |
|
Fire Protection
|
Alarm System, Monitored Alarm, Security System |
|
Foundation Type
|
Concrete |
|
Half Bath Total
|
2 |
|
Heating Fuel
|
Natural Gas |
|
Heating Type
|
Forced Air |
|
Stories Total
|
3 |
|
Size Interior
|
1,100 - 1,500 Ft2 |
|
Type
|
Row / Townhouse |
|
Utility Water
|
Municipal Water |
Parking
Land
|
Acreage
|
No |
|
Sewer
|
Sanitary Sewer |
|
Size Depth
|
50 Ft |
|
Size Frontage
|
22 Ft |
|
Size Irregular
|
22 X 50 Ft |
|
Size Total Text
|
22 X 50 Ft |
Rooms
| Level |
Type |
Length |
Width |
Dimensions |
|
Second Level |
Living Room |
2.95 m |
4.84 m |
2.95 m x 4.84 m |
|
Second Level |
Dining Room |
2.96 m |
2.04 m |
2.96 m x 2.04 m |
|
Second Level |
Kitchen |
3.1 m |
3.107 m |
3.1 m x 3.107 m |
|
Second Level |
Other |
2.85 m |
2.44 m |
2.85 m x 2.44 m |
|
Second Level |
Bathroom |
1 m |
2.48 m |
1 m x 2.48 m |
|
Third Level |
Primary Bedroom |
3.19 m |
5 m |
3.19 m x 5 m |
|
Third Level |
Bedroom 2 |
2.77 m |
4.45 m |
2.77 m x 4.45 m |
|
Third Level |
Bathroom |
2.64 m |
1.78 m |
2.64 m x 1.78 m |
|
Ground Level |
Laundry Room |
1.86 m |
2.62 m |
1.86 m x 2.62 m |
|
Ground Level |
Other |
3.14 m |
6.88 m |
3.14 m x 6.88 m |
|
Ground Level |
Foyer |
2.77 m |
3.4 m |
2.77 m x 3.4 m |
Utilities
|
Electricity
|
Installed |
|
Sewer
|
Installed |
https://www.realtor.ca/real-estate/29023923/827-kiniw-private-se-ottawa-3104-cfb-rockcliffe-and-area
