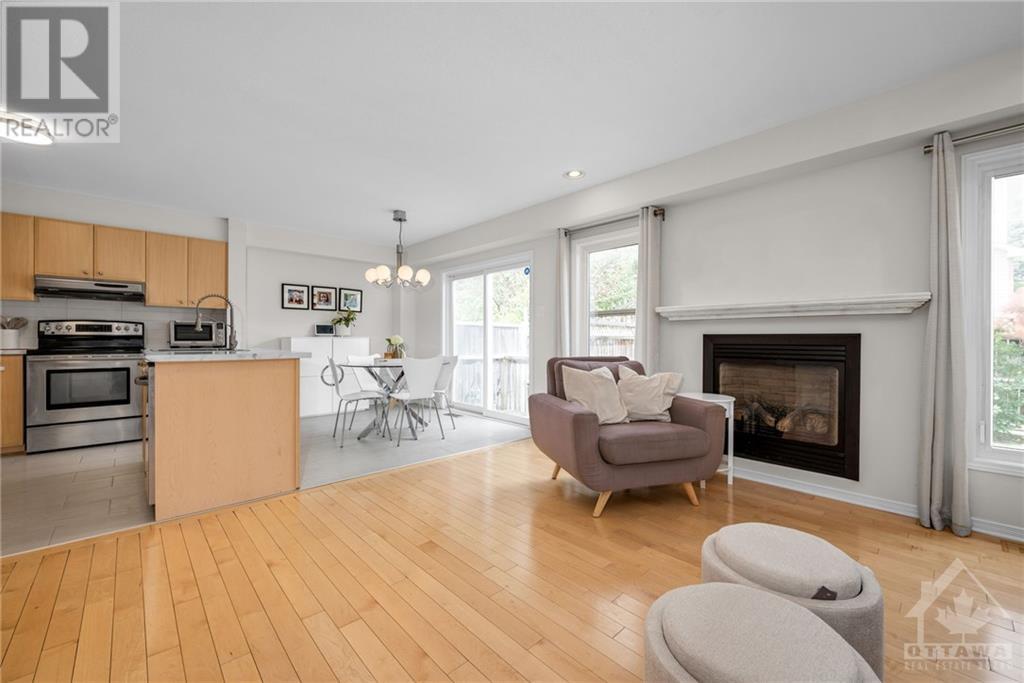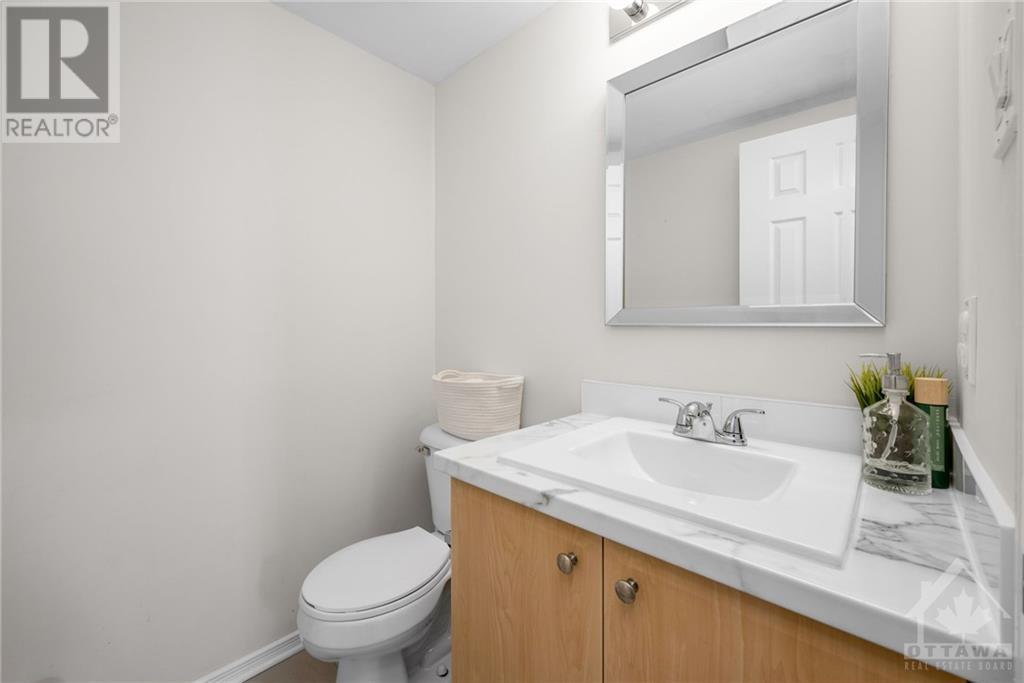829 Clearbrook Drive Ottawa, Ontario K2J 0B3
$635,000
This enormous Minto Royalton end-unit townhouse features over 2500 SF of space. The largest townhouse model you'll find and in Barrhaven's most convenient location - just ~150M from the OC Transpo expressway, grocery, GoodLife fitness, and more. The spacious layout and proximity to transit makes this house perfect for multi-generational living. Situated on an oversized corner lot, you'll enjoy twice the backyard space. Inside, the amply windowed turret floods the house with light. The main level features a recently renovated kitchen, full sized family room and separate spacious living room for entertaining. Upstairs, your primary bedroom is large enough to serve as its own apartment and features a walk-in closet, study nook, and ensuite bathroom. The basement is fully finished and ready for use as a recreation room, office, or gym. Incredible schools nearby. 9/10 for both secondary and elementary school scores. (id:49712)
Property Details
| MLS® Number | 1402364 |
| Property Type | Single Family |
| Neigbourhood | Chapman Mills/Barrhaven |
| Community Name | Nepean |
| Amenities Near By | Golf Nearby, Public Transit, Recreation Nearby, Shopping |
| Features | Corner Site |
| Parking Space Total | 2 |
| Structure | Patio(s) |
Building
| Bathroom Total | 3 |
| Bedrooms Above Ground | 3 |
| Bedrooms Total | 3 |
| Appliances | Refrigerator, Dishwasher, Dryer, Microwave, Stove, Washer |
| Basement Development | Finished |
| Basement Type | Full (finished) |
| Constructed Date | 2008 |
| Cooling Type | Central Air Conditioning |
| Exterior Finish | Brick |
| Flooring Type | Wall-to-wall Carpet, Hardwood, Tile |
| Foundation Type | Poured Concrete |
| Half Bath Total | 1 |
| Heating Fuel | Natural Gas |
| Heating Type | Forced Air |
| Stories Total | 2 |
| Type | Row / Townhouse |
| Utility Water | Municipal Water |
Parking
| Attached Garage | |
| Inside Entry | |
| Surfaced |
Land
| Acreage | No |
| Fence Type | Fenced Yard |
| Land Amenities | Golf Nearby, Public Transit, Recreation Nearby, Shopping |
| Landscape Features | Landscaped |
| Sewer | Municipal Sewage System |
| Size Frontage | 32 Ft |
| Size Irregular | 31.96 Ft X 0 Ft (irregular Lot) |
| Size Total Text | 31.96 Ft X 0 Ft (irregular Lot) |
| Zoning Description | Residential |
Rooms
| Level | Type | Length | Width | Dimensions |
|---|---|---|---|---|
| Second Level | Primary Bedroom | 17'11" x 23'7" | ||
| Second Level | Bedroom | 10'6" x 11'0" | ||
| Second Level | Bedroom | 13'4" x 12'3" | ||
| Second Level | 4pc Ensuite Bath | 6'4" x 12'3" | ||
| Second Level | 4pc Bathroom | Measurements not available | ||
| Lower Level | Storage | 9'11" x 13'3" | ||
| Lower Level | Laundry Room | 8'3" x 5'8" | ||
| Main Level | Living Room | 14'0" x 13'3" | ||
| Main Level | Foyer | 9'9" x 13'3" | ||
| Main Level | Family Room | 14'4" x 13'7" | ||
| Main Level | Dining Room | 7'10" x 10'0" | ||
| Main Level | Kitchen | 8'7" x 10'0" | ||
| Main Level | 2pc Bathroom | 7'3" x 6'7" |
https://www.realtor.ca/real-estate/27165940/829-clearbrook-drive-ottawa-chapman-millsbarrhaven

Salesperson
(613) 793-7967
johncastle.ca/
https://www.facebook.com/TheJohnCastle/
https://linkedin.com/in/john-castle
https://twitter.com/thejohncastle

4 - 1130 Wellington St West
Ottawa, Ontario K1Y 2Z3
































