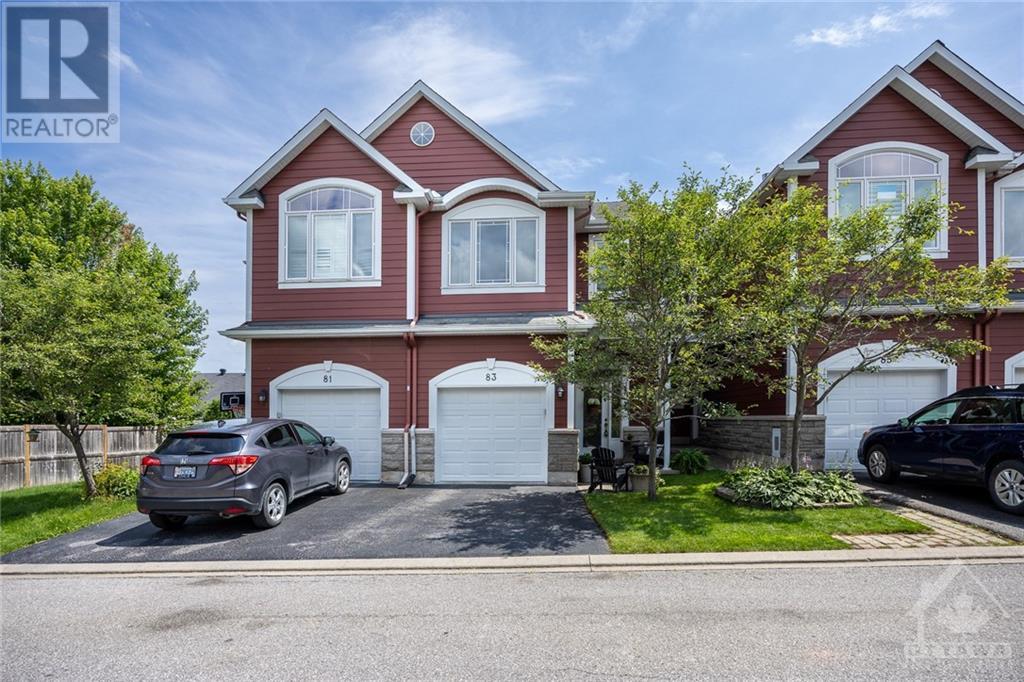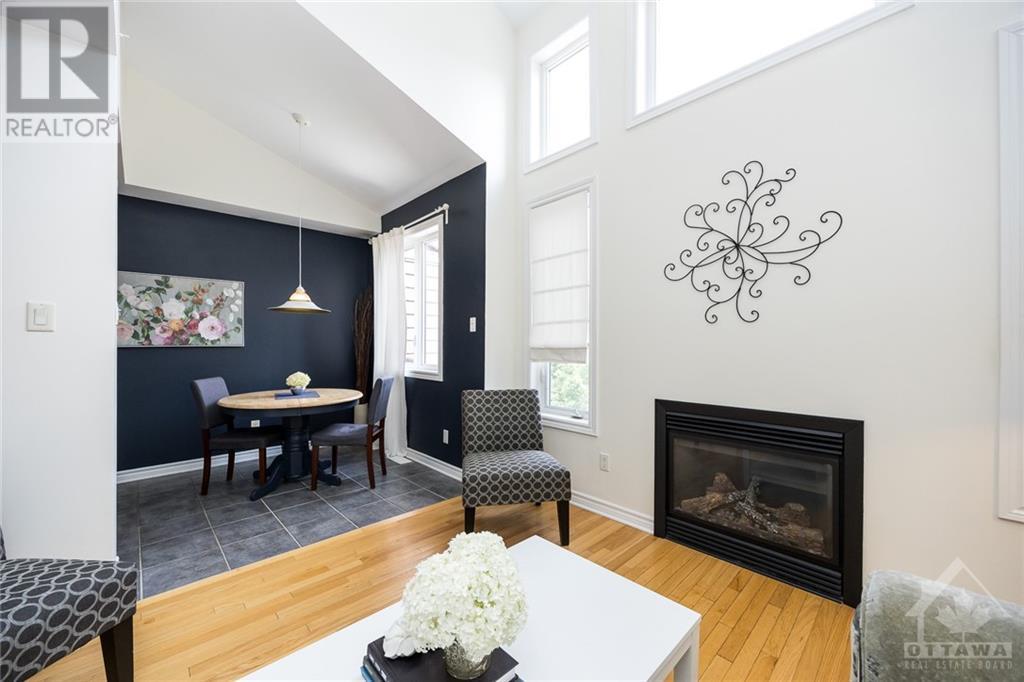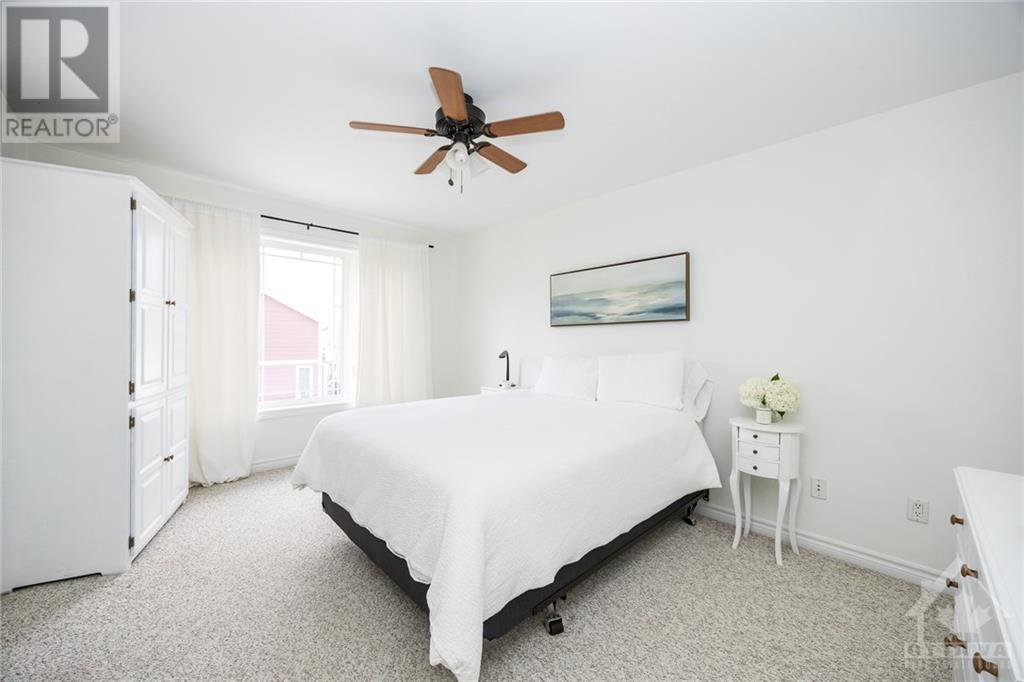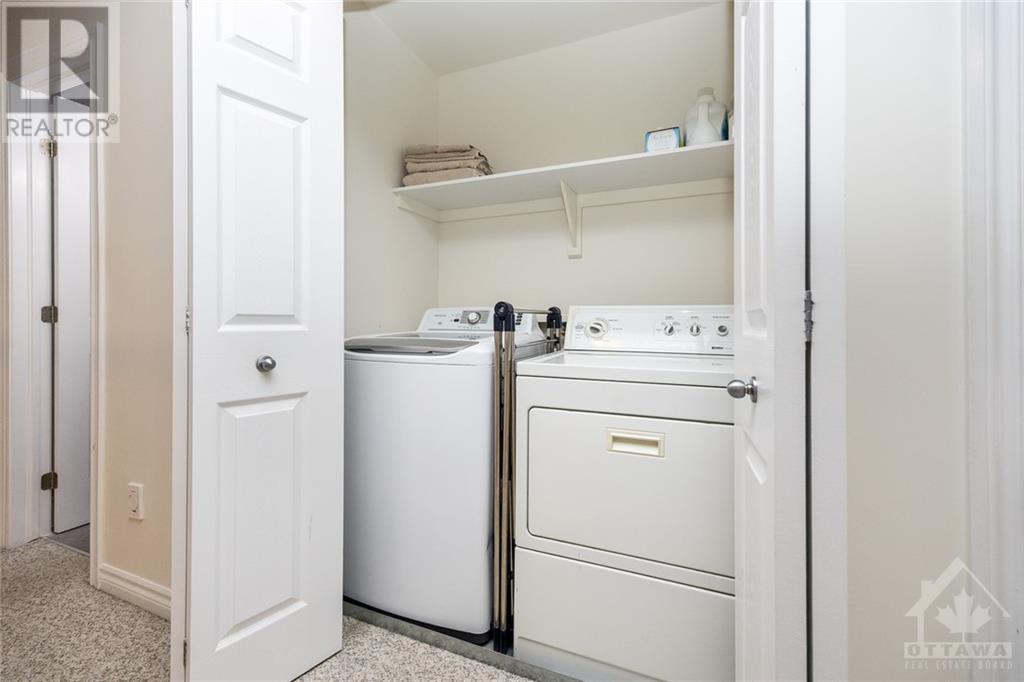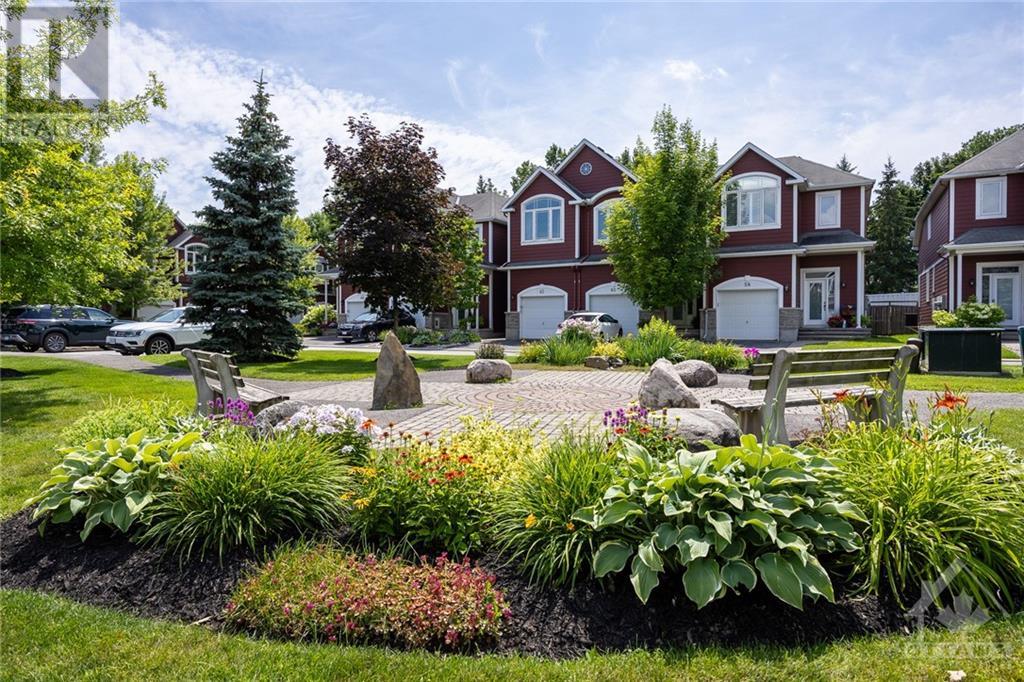83 Evelyn Powers Private Stittsville, Ontario K2S 0E1
$565,000Maintenance, Common Area Maintenance, Waste Removal, Ground Maintenance, Insurance, Other, See Remarks, Parking, Reserve Fund Contributions, Parcel of Tied Land
$117 Monthly
Maintenance, Common Area Maintenance, Waste Removal, Ground Maintenance, Insurance, Other, See Remarks, Parking, Reserve Fund Contributions, Parcel of Tied Land
$117 MonthlyThis picturesque quiet court, where gardens show obvious pride of ownership, has easy Main St Stittsville access. Move-in ready freehold! Curb appeal. Spacious foyer where your eyes are greeted with sun, a 2 storey wall of windows,hardwood (no pets so no scratches) trendy grey ceramic tile & freshly painted walls in contemporary tones w amazing accents.Lg kitchen w pantry,pillow-top white cabinets w under-counter lighting,pot lights.Flexible open-concept main level living space w 2 storey wall of windows,gas fp & hardwood.Upstairs:laundry,lg principal bdrm w lg walk-in closet.2nd bdrm off of lg airy loft used as home office. Lg 4 pc main bath w soaker tub. Raw walk-out basement. Backyard is fully fenced backing onto adult bungalows.This unit is located at the quietest end of a private,traffic-free court w beautiful central park that is lush w gardens in the summer & twinkles w Christmas lights in the winter! Low monthly fee of $117:road care, fencing, commons, retaining walls. Lovely!! (id:49712)
Property Details
| MLS® Number | 1401863 |
| Property Type | Single Family |
| Neigbourhood | Westwind |
| Community Name | Stittsville |
| Features | Cul-de-sac, Automatic Garage Door Opener |
| Parking Space Total | 2 |
Building
| Bathroom Total | 2 |
| Bedrooms Above Ground | 2 |
| Bedrooms Total | 2 |
| Appliances | Refrigerator, Dishwasher, Dryer, Hood Fan, Stove, Washer, Blinds |
| Basement Development | Unfinished |
| Basement Type | Full (unfinished) |
| Constructed Date | 2008 |
| Construction Material | Poured Concrete |
| Cooling Type | Central Air Conditioning |
| Exterior Finish | Siding |
| Fireplace Present | Yes |
| Fireplace Total | 1 |
| Fixture | Drapes/window Coverings |
| Flooring Type | Wall-to-wall Carpet, Hardwood, Tile |
| Foundation Type | Poured Concrete |
| Half Bath Total | 1 |
| Heating Fuel | Natural Gas |
| Heating Type | Forced Air |
| Stories Total | 2 |
| Type | Row / Townhouse |
| Utility Water | Municipal Water |
Parking
| Attached Garage | |
| Inside Entry | |
| Visitor Parking |
Land
| Acreage | No |
| Fence Type | Fenced Yard |
| Sewer | Municipal Sewage System |
| Size Depth | 95 Ft ,1 In |
| Size Frontage | 19 Ft ,8 In |
| Size Irregular | 19.69 Ft X 95.11 Ft |
| Size Total Text | 19.69 Ft X 95.11 Ft |
| Zoning Description | Residential |
Rooms
| Level | Type | Length | Width | Dimensions |
|---|---|---|---|---|
| Second Level | Primary Bedroom | 15’0" x 11’0" | ||
| Second Level | 4pc Bathroom | 9’0" x 7’8” | ||
| Second Level | Laundry Room | Measurements not available | ||
| Second Level | Loft | 14’6” x 9’6” | ||
| Second Level | Other | 5’11” x 7’5” | ||
| Basement | Other | 28’11" x 18’11” | ||
| Basement | Storage | 13'0" x 3’8” | ||
| Main Level | Foyer | 7’2” x 5’5” | ||
| Main Level | 2pc Bathroom | 5'3" x 3'5" | ||
| Main Level | Dining Room | 10’0" x 9’6” | ||
| Main Level | Living Room/fireplace | 14’0" x 11’6” | ||
| Main Level | Eating Area | 11’10” x 8’0” | ||
| Main Level | Kitchen | 12’10” x 9’2” |
https://www.realtor.ca/real-estate/27156404/83-evelyn-powers-private-stittsville-westwind

Salesperson
(613) 720-4886
barbandcarole.ca/
https://www.facebook.com/BarbandCarole
https://twitter.com/EvansTeamOttawa
8221 Campeau Drive, Unit B
Kanata, Ontario K2T 0A2

8221 Campeau Drive, Unit B
Kanata, Ontario K2T 0A2
