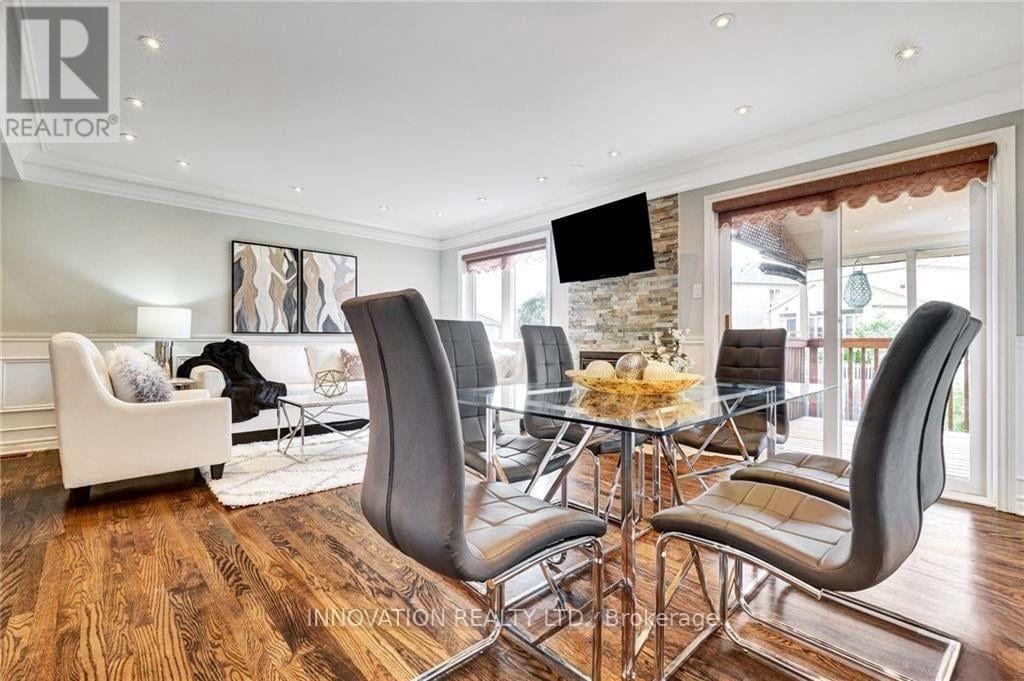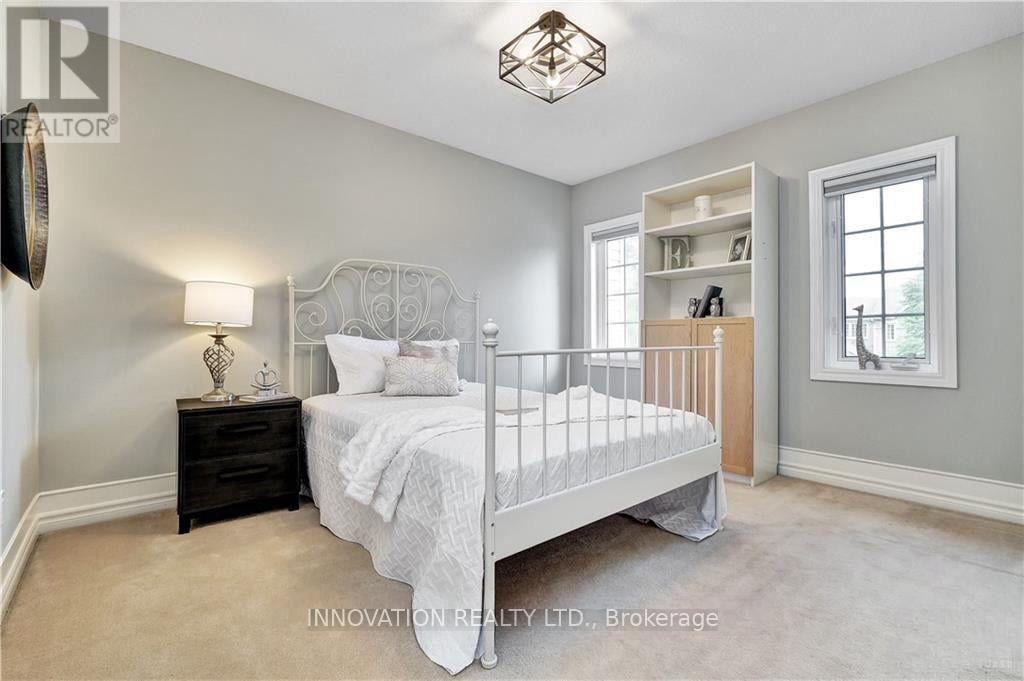83 Saddlesmith Circle Ottawa, Ontario K2M 2Y5
$2,700 Monthly
Discover the perfect blend of comfort and convenience in this beautifully maintained Urbandale-built townhome, situated on a quiet street in the highly sought-after Kanata South community. This home is surrounded by top-ranked schools, lush parks, and shopping centers, making it a prime location for everyday living. Step inside to find a modern, open-concept layout. The main floor features a functional design that seamlessly leads to a private fenced yard, perfect for outdoor relaxation and gatherings. Cozy up by the stunning stone-surrounded fireplace, enhanced by plentiful pot lights that illuminate the living space.The second level offers three spacious bedrooms flooded with natural light. The expansive primary bedroom comes complete with an en-suite bathroom and a generous walk-in closet, while the additional two bedrooms offer ample space for family members or a home office.The fully finished lower level is a true gem, featuring a large window that creates a bright and inviting atmosphere. Enjoy the spacious family room, dedicated laundry area, and plenty of storage. This home is move-in ready and offers numerous upgrades and renovations, ensuring a modern living experience. With its perfect combination of style, functionality, and an unbeatable location, this property is a must-see! (id:49712)
Property Details
| MLS® Number | X12100368 |
| Property Type | Single Family |
| Neigbourhood | Kanata |
| Community Name | 9010 - Kanata - Emerald Meadows/Trailwest |
| Amenities Near By | Public Transit, Park |
| Parking Space Total | 2 |
Building
| Bathroom Total | 3 |
| Bedrooms Above Ground | 3 |
| Bedrooms Total | 3 |
| Amenities | Fireplace(s) |
| Appliances | Dishwasher, Dryer, Stove, Washer, Refrigerator |
| Basement Development | Finished |
| Basement Type | N/a (finished) |
| Construction Style Attachment | Attached |
| Cooling Type | Central Air Conditioning |
| Exterior Finish | Brick, Aluminum Siding |
| Fireplace Present | Yes |
| Foundation Type | Poured Concrete |
| Half Bath Total | 1 |
| Heating Fuel | Natural Gas |
| Heating Type | Forced Air |
| Stories Total | 2 |
| Size Interior | 1,100 - 1,500 Ft2 |
| Type | Row / Townhouse |
| Utility Water | Municipal Water |
Parking
| Attached Garage | |
| Garage |
Land
| Acreage | No |
| Land Amenities | Public Transit, Park |
| Sewer | Sanitary Sewer |
| Size Depth | 114 Ft ,2 In |
| Size Frontage | 20 Ft |
| Size Irregular | 20 X 114.2 Ft |
| Size Total Text | 20 X 114.2 Ft |
Rooms
| Level | Type | Length | Width | Dimensions |
|---|---|---|---|---|
| Lower Level | Recreational, Games Room | 4.57 m | 5.53 m | 4.57 m x 5.53 m |
| Main Level | Foyer | 1.57 m | 3.78 m | 1.57 m x 3.78 m |
| Main Level | Kitchen | 3.04 m | 4.26 m | 3.04 m x 4.26 m |
| Main Level | Living Room | 4.41 m | 5.79 m | 4.41 m x 5.79 m |
| Main Level | Primary Bedroom | 3.96 m | 4.87 m | 3.96 m x 4.87 m |
| Main Level | Bedroom 2 | 3.02 m | 3.7 m | 3.02 m x 3.7 m |
| Main Level | Bedroom 3 | 2.69 m | 4 m | 2.69 m x 4 m |

8221 Campeau Drive Unit B
Kanata, Ontario K2T 0A2
8221 Campeau Drive Unit B
Kanata, Ontario K2T 0A2
































