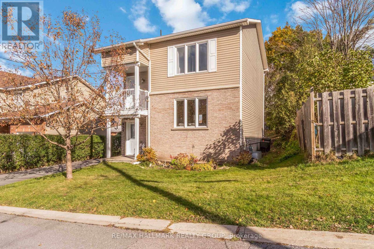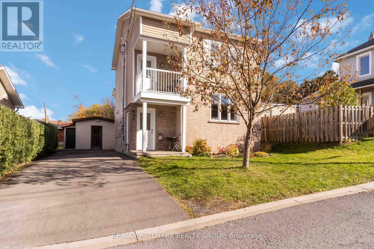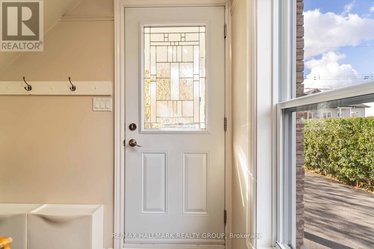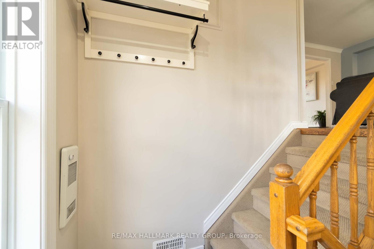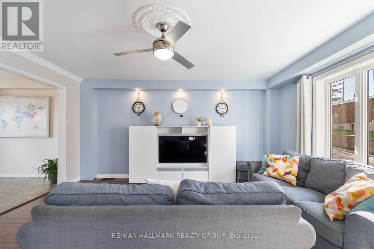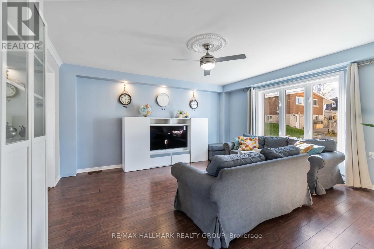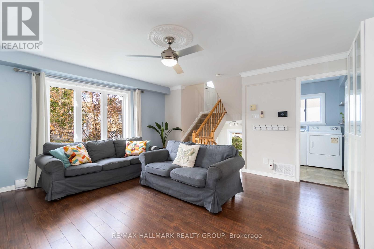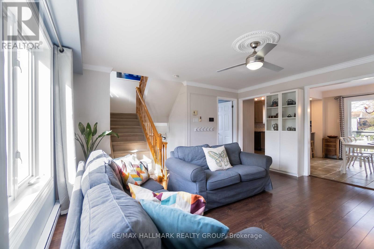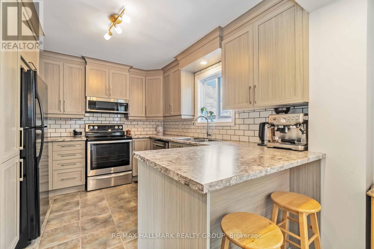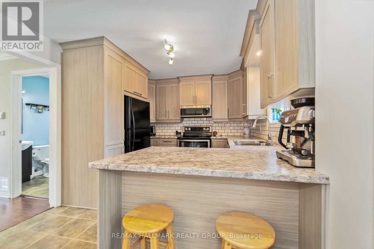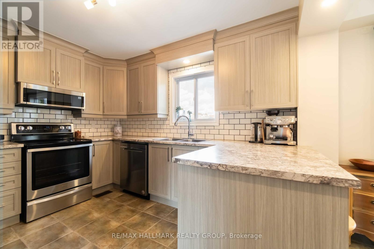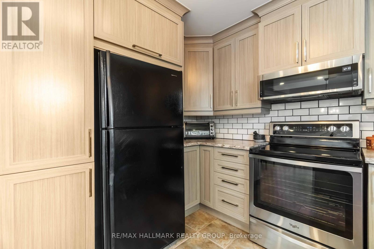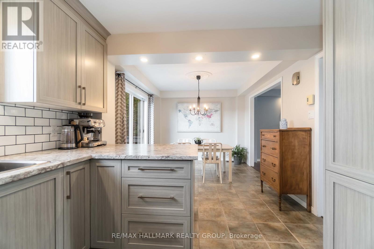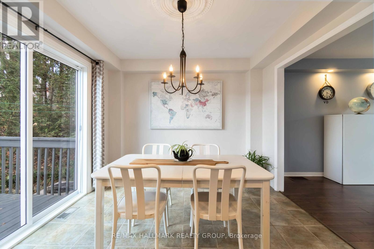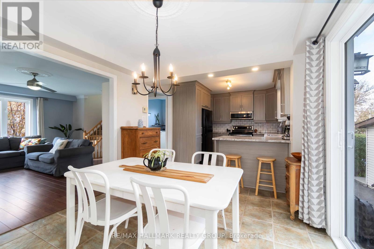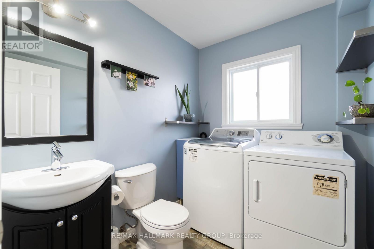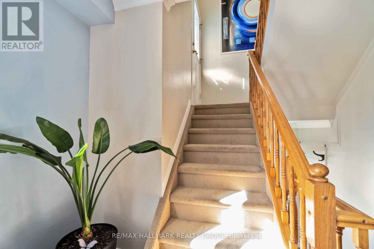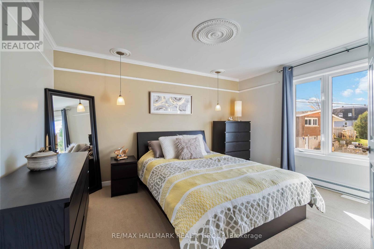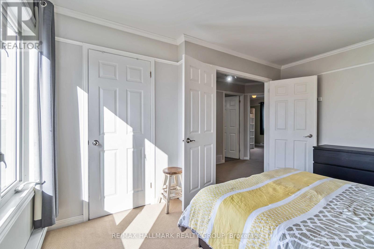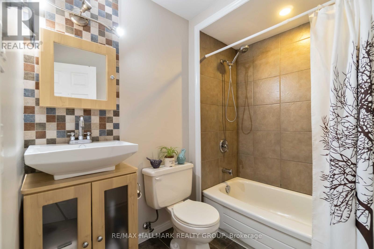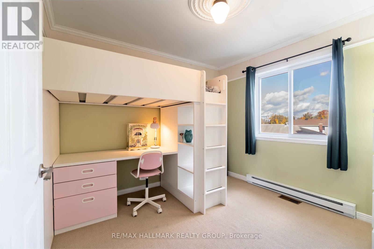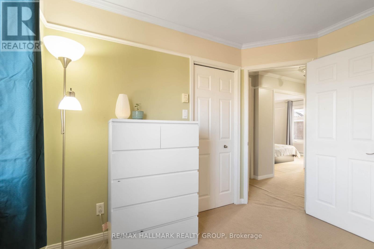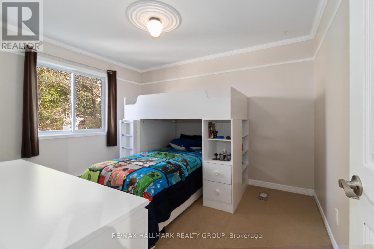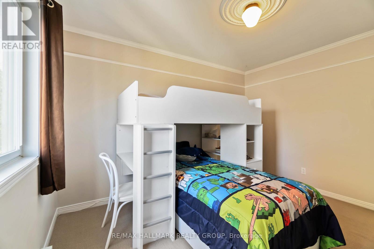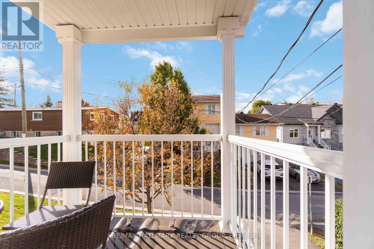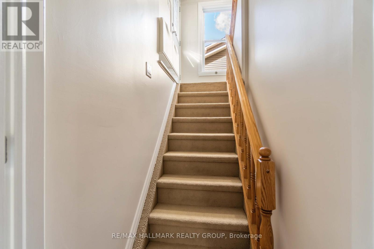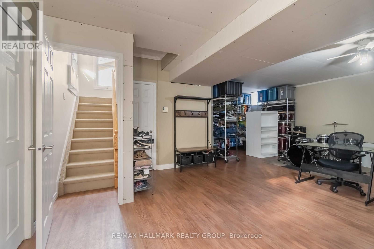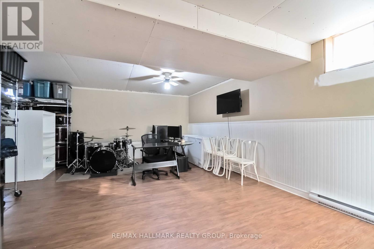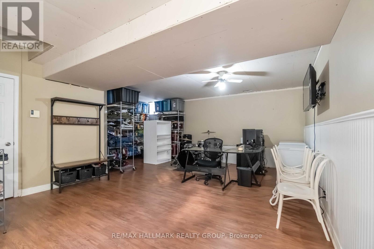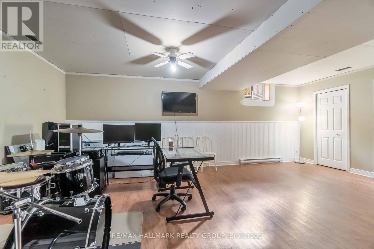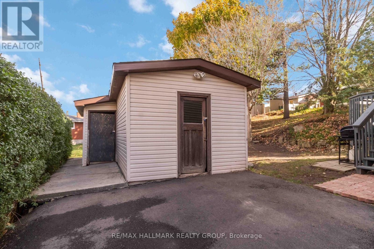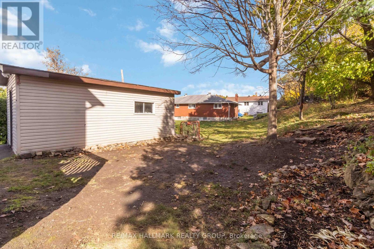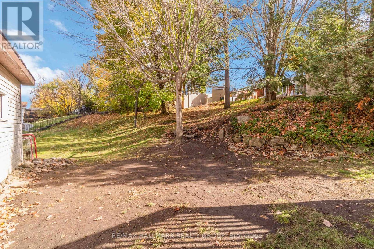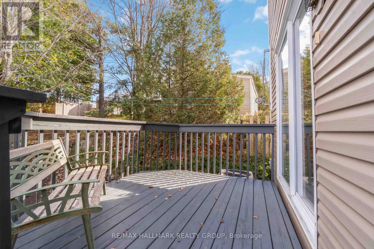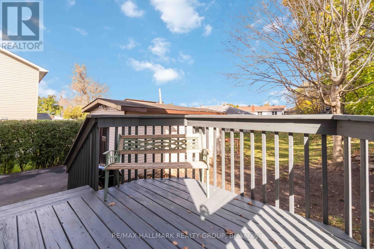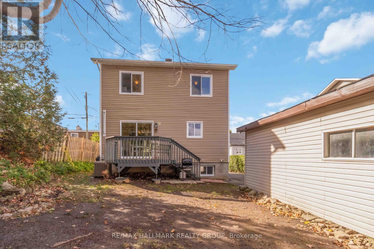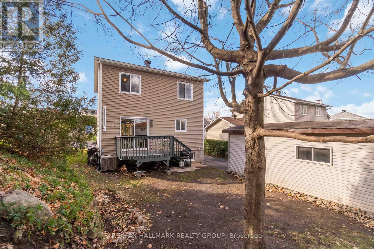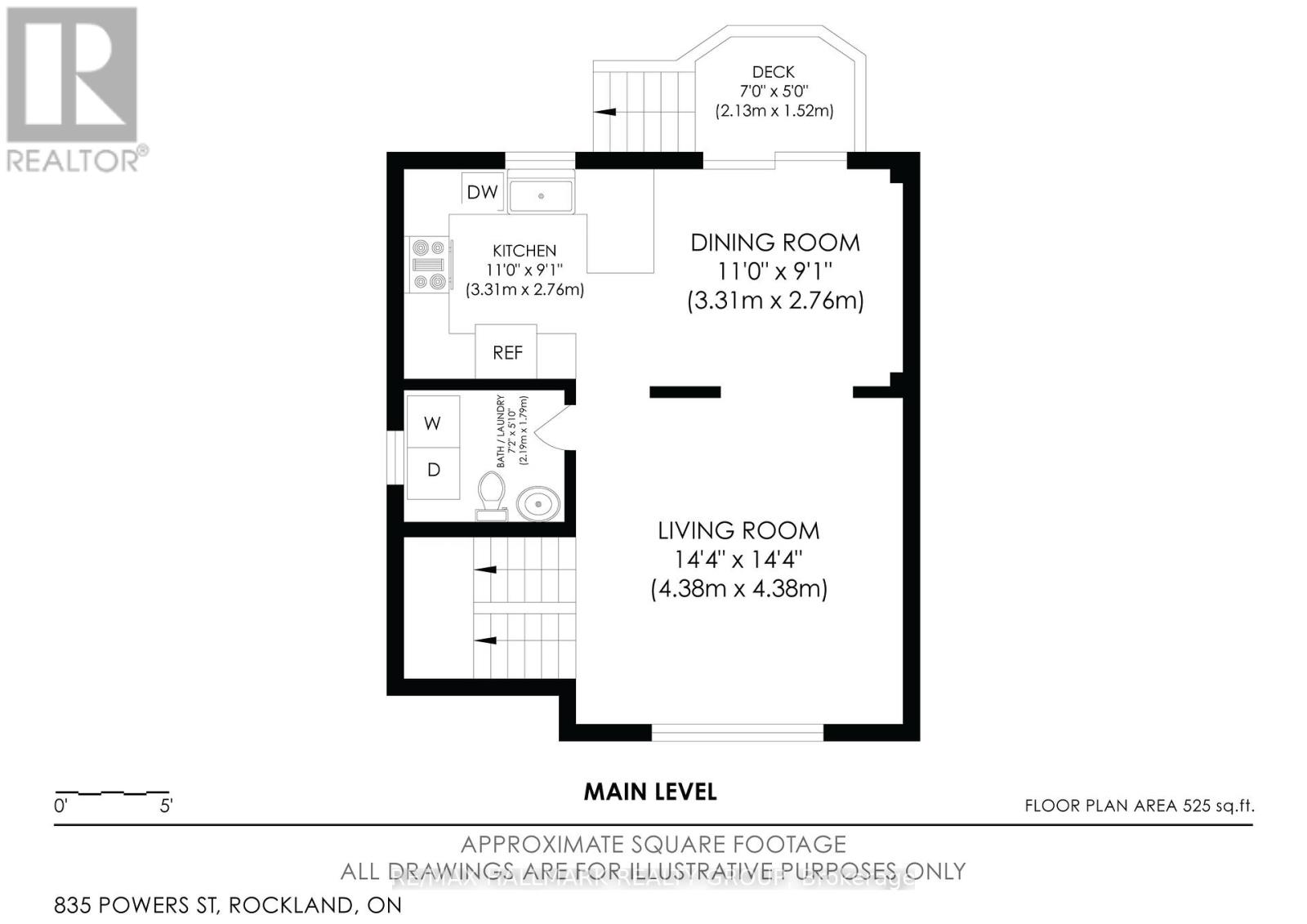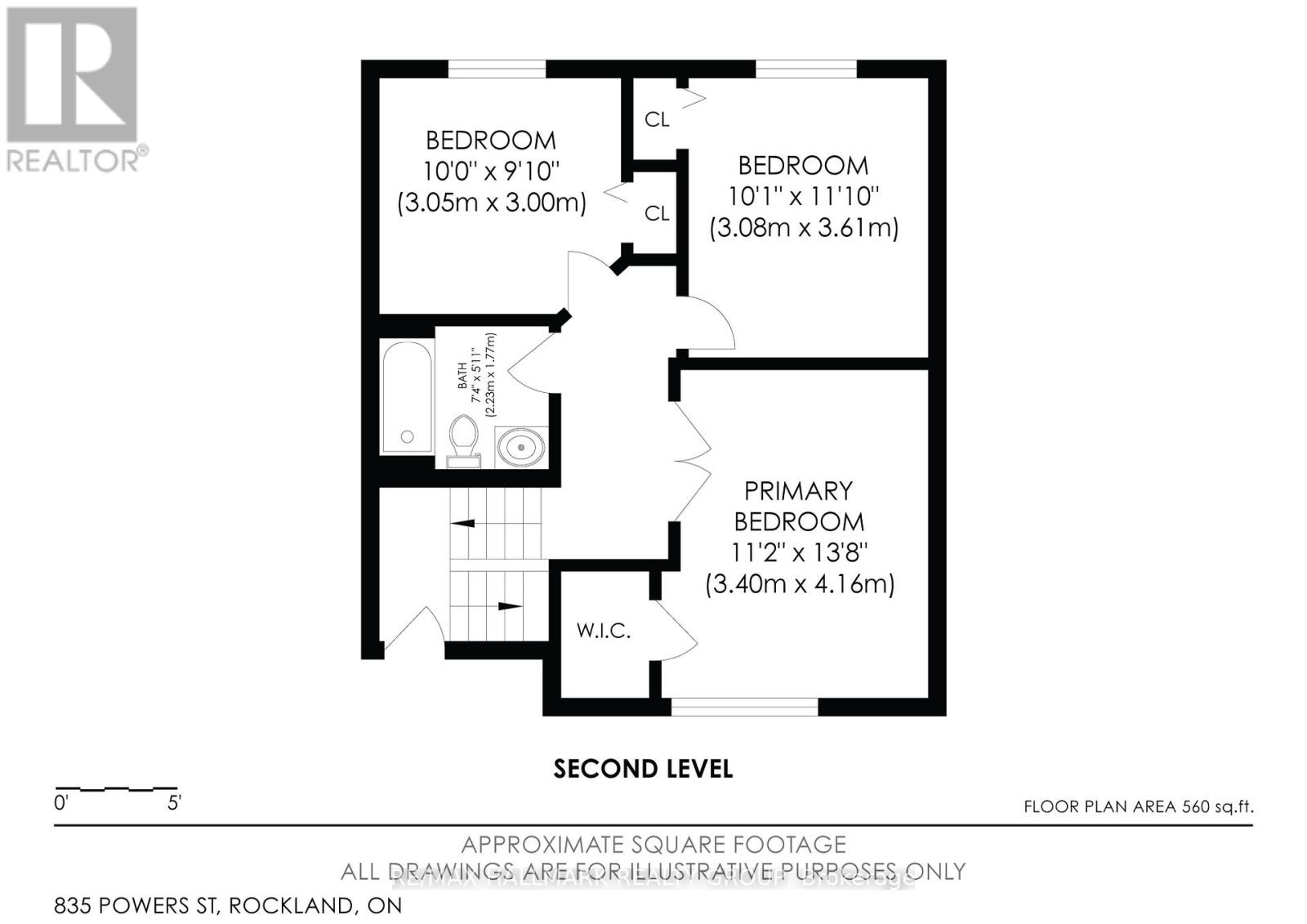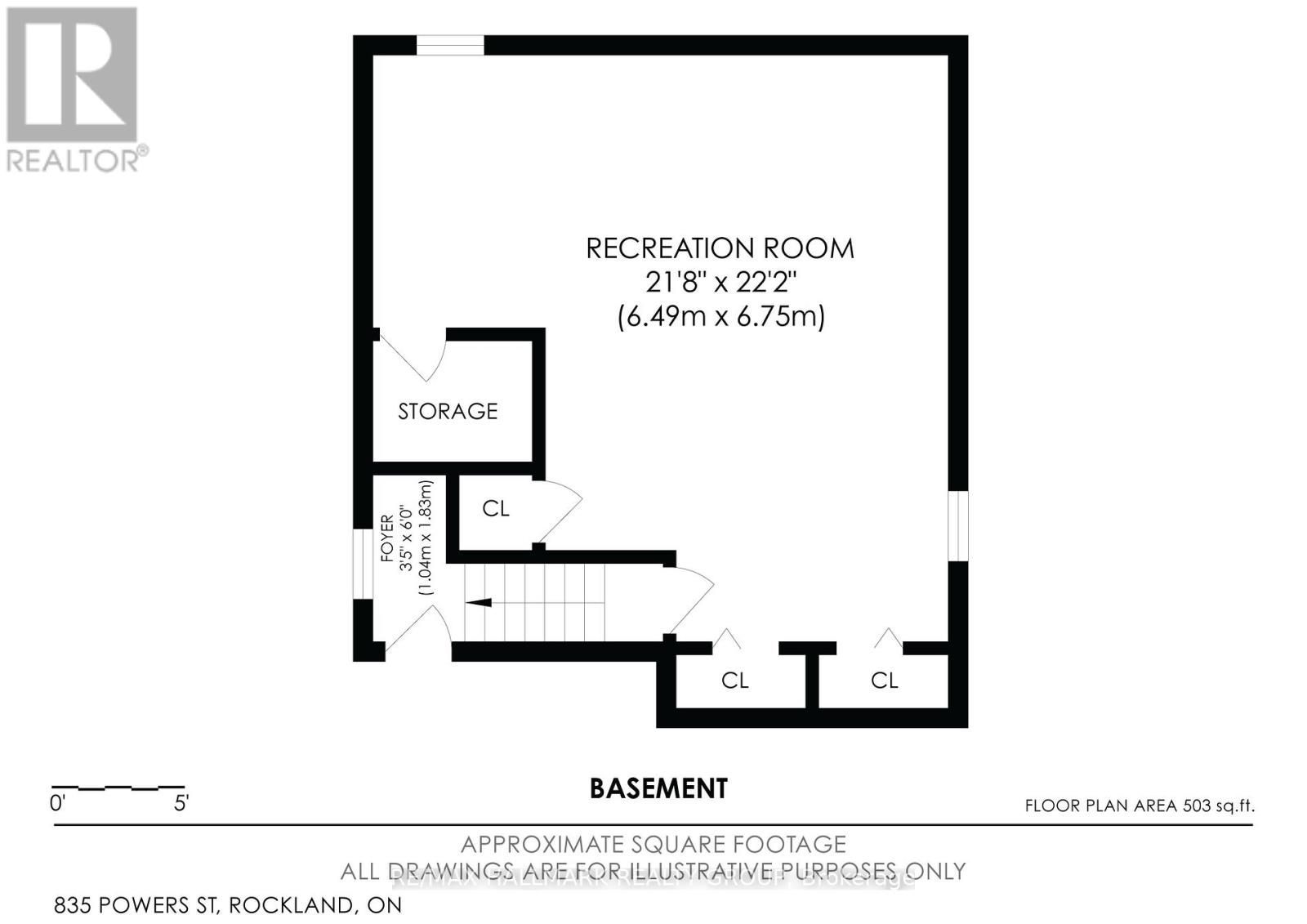3 Bedroom
2 Bathroom
700 - 1,100 ft2
Central Air Conditioning
Forced Air
$415,000
Welcome to 835 Powers Street - a charming single-family home that has been lovingly maintained and updated over the years. This 3-bedroom, 1.5-bathroom property offers a warm and inviting atmosphere, perfect for families or first-time buyers alike. Step inside to find a bright and functional layout with numerous modern updates that blend comfort and style. The spacious living and dining areas are ideal for entertaining, while the well-designed kitchen provides ample cabinetry and workspace. Upstairs, you'll find three comfortable bedrooms and a beautifully refreshed main bath. The lower level offers great potential for a cozy family room, home office, or gym space. Outside, enjoy a private backyard-perfect for relaxing, gardening, or hosting summer BBQs. A spacious shed can be used to store all of your extras. Located in a friendly, established Rockland neighbourhood close to parks, schools, and amenities, this move-in ready home is the perfect place to start your next chapter. (id:49712)
Property Details
|
MLS® Number
|
X12511294 |
|
Property Type
|
Single Family |
|
Community Name
|
606 - Town of Rockland |
|
Features
|
Irregular Lot Size |
|
Parking Space Total
|
3 |
|
Structure
|
Shed |
Building
|
Bathroom Total
|
2 |
|
Bedrooms Above Ground
|
3 |
|
Bedrooms Total
|
3 |
|
Appliances
|
Water Heater, Central Vacuum, Dishwasher, Dryer, Hood Fan, Stove, Washer, Refrigerator |
|
Basement Development
|
Finished |
|
Basement Type
|
Full (finished) |
|
Construction Style Attachment
|
Detached |
|
Cooling Type
|
Central Air Conditioning |
|
Exterior Finish
|
Brick, Vinyl Siding |
|
Foundation Type
|
Block |
|
Half Bath Total
|
1 |
|
Heating Fuel
|
Natural Gas |
|
Heating Type
|
Forced Air |
|
Stories Total
|
2 |
|
Size Interior
|
700 - 1,100 Ft2 |
|
Type
|
House |
|
Utility Water
|
Municipal Water |
Parking
Land
|
Acreage
|
No |
|
Sewer
|
Sanitary Sewer |
|
Size Depth
|
82 Ft ,2 In |
|
Size Frontage
|
44 Ft ,10 In |
|
Size Irregular
|
44.9 X 82.2 Ft |
|
Size Total Text
|
44.9 X 82.2 Ft |
Rooms
| Level |
Type |
Length |
Width |
Dimensions |
|
Second Level |
Primary Bedroom |
3.4 m |
4.16 m |
3.4 m x 4.16 m |
|
Second Level |
Bedroom |
3.05 m |
3 m |
3.05 m x 3 m |
|
Second Level |
Bedroom |
3.08 m |
3.61 m |
3.08 m x 3.61 m |
|
Second Level |
Bathroom |
2.23 m |
1.77 m |
2.23 m x 1.77 m |
|
Basement |
Recreational, Games Room |
6.49 m |
6.75 m |
6.49 m x 6.75 m |
|
Main Level |
Foyer |
1.04 m |
1.83 m |
1.04 m x 1.83 m |
|
Main Level |
Living Room |
4.38 m |
4.38 m |
4.38 m x 4.38 m |
|
Main Level |
Kitchen |
3.31 m |
2.76 m |
3.31 m x 2.76 m |
|
Main Level |
Dining Room |
3.31 m |
2.76 m |
3.31 m x 2.76 m |
|
Main Level |
Bathroom |
2.19 m |
1.79 m |
2.19 m x 1.79 m |
|
Main Level |
Other |
2.13 m |
1.52 m |
2.13 m x 1.52 m |
https://www.realtor.ca/real-estate/29069268/835-powers-street-clarence-rockland-606-town-of-rockland
