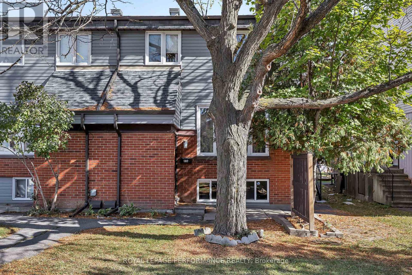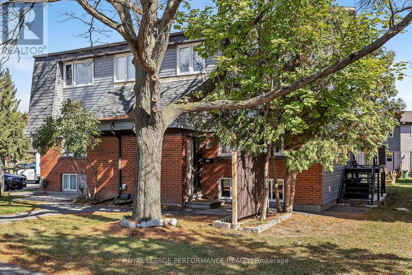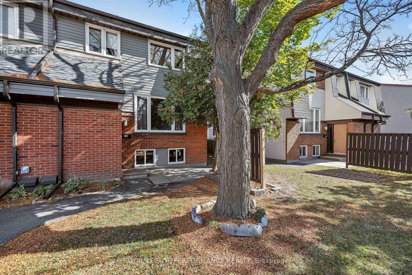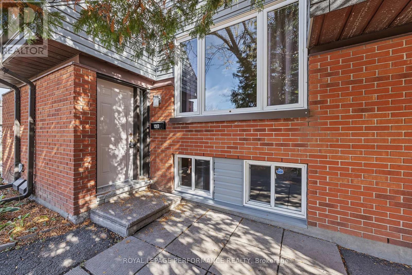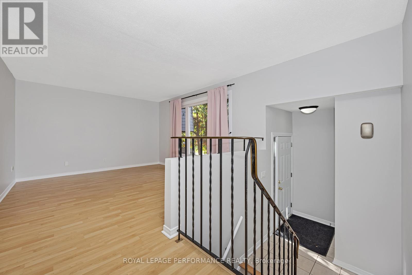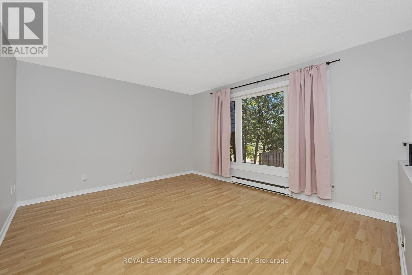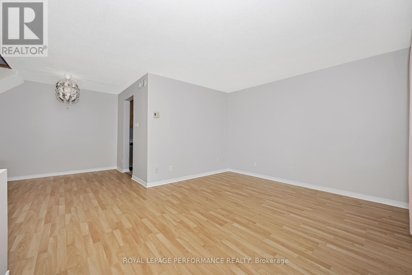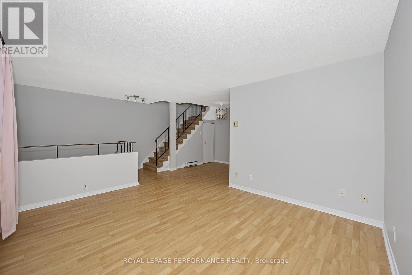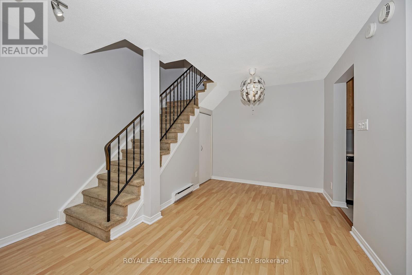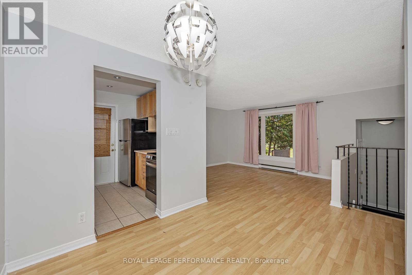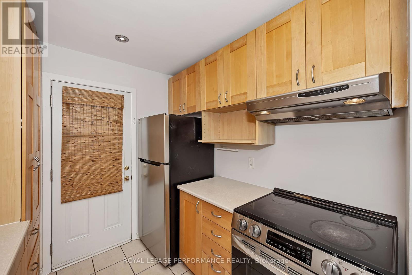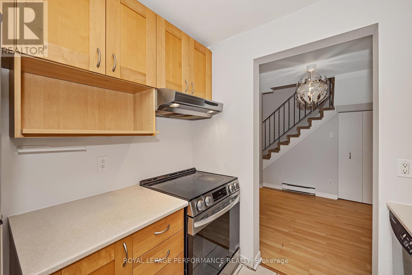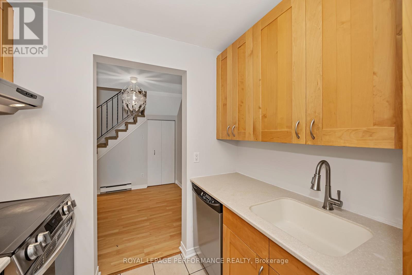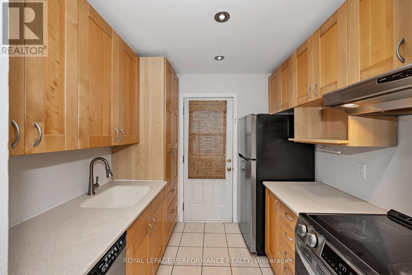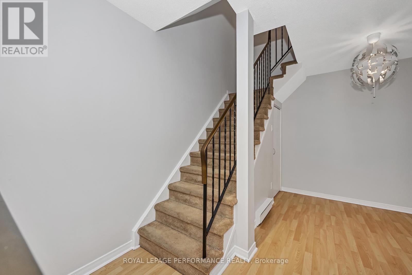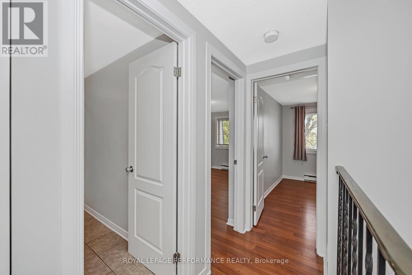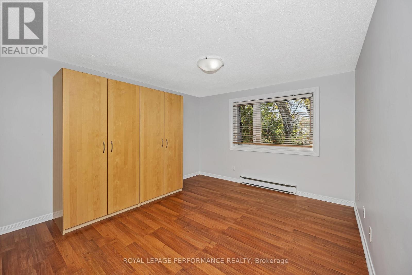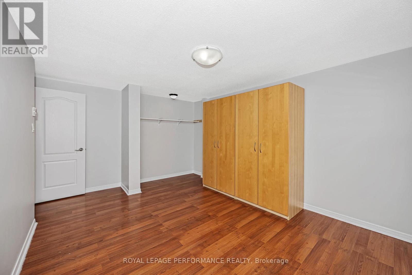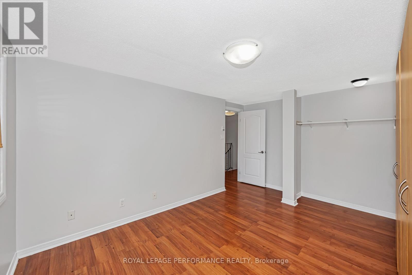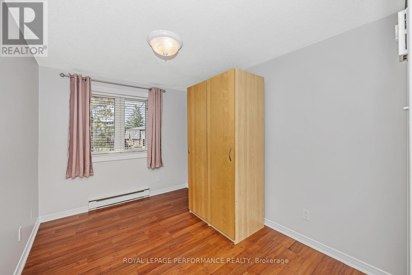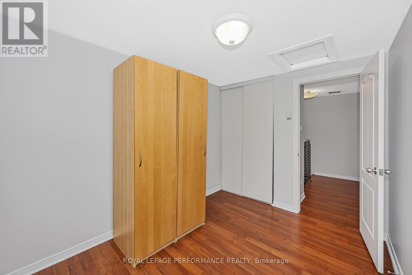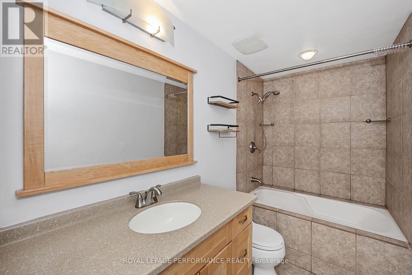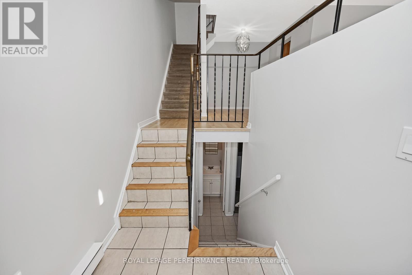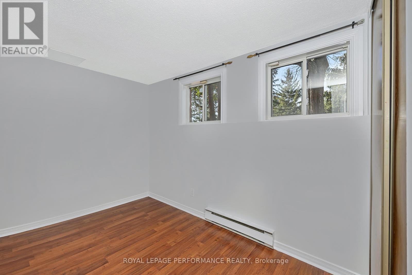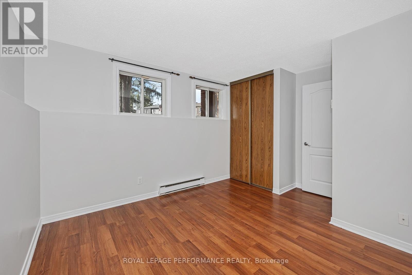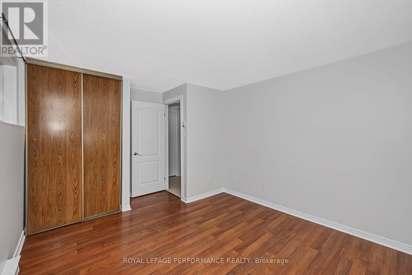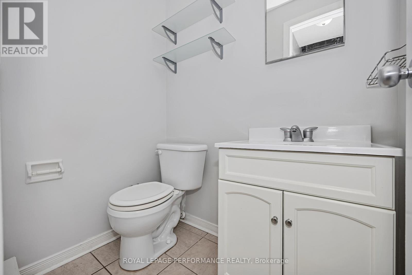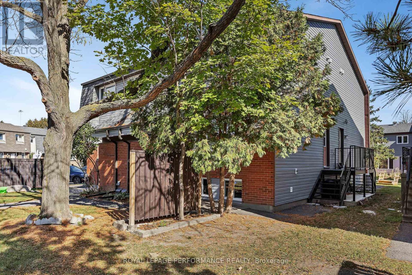84 - 1317 Marigold Crescent Ottawa, Ontario K1B 5E7
$325,000Maintenance, Water, Insurance, Common Area Maintenance
$457.78 Monthly
Maintenance, Water, Insurance, Common Area Maintenance
$457.78 MonthlyPRICED for QUICK SALE!! IMMEDIATE OCCUPANCY available. Don't Delay checking this one out -It won't last at this price! 3 Bedroom 2 Bath Condo located in Pineview, easy walk to the LRT, Golf Course, Gloucester Shopping Centre, Costco, Restaurants , Schools, & Park ---it's all at your fingertips ! Open concept Living & Dining. Large window in Living Rm keeps the space bright while offering view of stately tree in front. Modern galley Kitchen with Side Door access is a functional & pleasant space for meal prep. Bonus Pantry off Dining area. The Primary Bedroom & 2nd Bedroom on the upper level both have Armoires with interior organizers. The lower level is home to the 3rd Bedroom with a generous size window , keeping the space light & airy. A convenient 2p. Bath is located nearby. Laundry is set up in the utility rm. Laminate runs throughout the main and upper levels & in 3rd Bedroom for ease of maintenance. New Siding & Side Steps have been installed. The interior has been freshly painted in an airy light grey, giving the home a clean and sunny feel. Condo fees cover Building Insurance , Exterior Maintenance, Water/Sewer. If you're looking for PRIME LOCATION and a GREAT PRICE , this move-in ready home is for you. Investors , this Gem would be a home run to your Rental Portfolio. (id:49712)
Property Details
| MLS® Number | X12466160 |
| Property Type | Single Family |
| Neigbourhood | Pineview |
| Community Name | 2204 - Pineview |
| Amenities Near By | Park, Public Transit, Golf Nearby |
| Parking Space Total | 1 |
Building
| Bathroom Total | 2 |
| Bedrooms Above Ground | 2 |
| Bedrooms Below Ground | 1 |
| Bedrooms Total | 3 |
| Amenities | Visitor Parking |
| Appliances | Water Heater, Blinds, Dishwasher, Dryer, Hood Fan, Stove, Washer, Window Air Conditioner, Refrigerator |
| Basement Development | Finished |
| Basement Type | N/a (finished) |
| Cooling Type | Window Air Conditioner |
| Exterior Finish | Brick |
| Foundation Type | Poured Concrete |
| Half Bath Total | 1 |
| Heating Fuel | Electric |
| Heating Type | Baseboard Heaters |
| Stories Total | 2 |
| Size Interior | 900 - 999 Ft2 |
| Type | Row / Townhouse |
Parking
| No Garage |
Land
| Acreage | No |
| Land Amenities | Park, Public Transit, Golf Nearby |
Rooms
| Level | Type | Length | Width | Dimensions |
|---|---|---|---|---|
| Second Level | Primary Bedroom | 4.56 m | 3.46 m | 4.56 m x 3.46 m |
| Second Level | Bedroom 2 | 3.39 m | 2.56 m | 3.39 m x 2.56 m |
| Lower Level | Bedroom 3 | 3.28 m | 3.02 m | 3.28 m x 3.02 m |
| Lower Level | Bathroom | 1.18 m | 1.65 m | 1.18 m x 1.65 m |
| Lower Level | Utility Room | 2.78 m | 4.2 m | 2.78 m x 4.2 m |
| Main Level | Living Room | 4.26 m | 3.73 m | 4.26 m x 3.73 m |
| Main Level | Dining Room | 2.6 m | 2.59 m | 2.6 m x 2.59 m |
| Main Level | Kitchen | 2.41 m | 2.4 m | 2.41 m x 2.4 m |
| Main Level | Foyer | 3.65 m | 1.8 m | 3.65 m x 1.8 m |
https://www.realtor.ca/real-estate/28997579/84-1317-marigold-crescent-ottawa-2204-pineview
Contact Us
Contact us for more information
