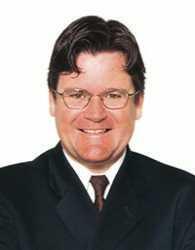4 Bedroom
2 Bathroom
1,100 - 1,500 ft2
Bungalow
Fireplace
Central Air Conditioning
Forced Air
$799,900
Welcome to this stunning, fully renovated Campeau bungalow on a quiet tree-lined street in Elmvale Acres. This red-brick home is situated on a corner lot with mature trees, a detached garage and private deck. The main floor features three bedrooms, a three-piece bathroom, a bright living room with a gas fireplace, and an updated kitchen which opens to the dining room. The fully finished basement features an in-law suite, complete with a kitchen, four-piece bathroom and bedroom, perfect for multi-generational living or income potential. Recent upgrades include new windows and doors (2023), R60 attic insulation (2023) and a new high-efficiency furnace (2024). This home is a great opportunity to plant roots in a quiet, family-friendly neighbourhood that offers easy access to CHEO and the Ottawa Hospital, top-rated schools, parks, and shopping at Trainyards and Elmvale Shopping Centre. It goes without saying that homes with this quality and character are rare. (id:49712)
Property Details
|
MLS® Number
|
X12379352 |
|
Property Type
|
Single Family |
|
Neigbourhood
|
Elmvale |
|
Community Name
|
3702 - Elmvale Acres |
|
Amenities Near By
|
Schools, Public Transit, Hospital |
|
Community Features
|
Community Centre |
|
Features
|
Conservation/green Belt, Carpet Free |
|
Parking Space Total
|
5 |
Building
|
Bathroom Total
|
2 |
|
Bedrooms Above Ground
|
3 |
|
Bedrooms Below Ground
|
1 |
|
Bedrooms Total
|
4 |
|
Amenities
|
Fireplace(s) |
|
Appliances
|
Dishwasher, Dryer, Hood Fan, Microwave, Stove, Washer, Refrigerator |
|
Architectural Style
|
Bungalow |
|
Basement Development
|
Finished |
|
Basement Type
|
Full (finished) |
|
Construction Style Attachment
|
Detached |
|
Cooling Type
|
Central Air Conditioning |
|
Exterior Finish
|
Brick |
|
Fireplace Present
|
Yes |
|
Foundation Type
|
Concrete |
|
Heating Fuel
|
Natural Gas |
|
Heating Type
|
Forced Air |
|
Stories Total
|
1 |
|
Size Interior
|
1,100 - 1,500 Ft2 |
|
Type
|
House |
|
Utility Water
|
Municipal Water |
Parking
Land
|
Acreage
|
No |
|
Fence Type
|
Fenced Yard |
|
Land Amenities
|
Schools, Public Transit, Hospital |
|
Sewer
|
Sanitary Sewer |
|
Size Depth
|
100 Ft ,1 In |
|
Size Frontage
|
49 Ft ,10 In |
|
Size Irregular
|
49.9 X 100.1 Ft |
|
Size Total Text
|
49.9 X 100.1 Ft |
|
Zoning Description
|
R10 |
Rooms
| Level |
Type |
Length |
Width |
Dimensions |
|
Basement |
Bathroom |
3 m |
3 m |
3 m x 3 m |
|
Basement |
Laundry Room |
4 m |
4 m |
4 m x 4 m |
|
Basement |
Living Room |
4 m |
4 m |
4 m x 4 m |
|
Basement |
Kitchen |
4 m |
3 m |
4 m x 3 m |
|
Basement |
Bedroom |
4 m |
3.5 m |
4 m x 3.5 m |
|
Main Level |
Kitchen |
3.07 m |
3.35 m |
3.07 m x 3.35 m |
|
Main Level |
Living Room |
3.96 m |
3.47 m |
3.96 m x 3.47 m |
|
Main Level |
Dining Room |
3.65 m |
3.17 m |
3.65 m x 3.17 m |
|
Main Level |
Primary Bedroom |
3.25 m |
3.78 m |
3.25 m x 3.78 m |
|
Main Level |
Bedroom |
2.78 m |
3.25 m |
2.78 m x 3.25 m |
|
Main Level |
Bedroom 2 |
3.5 m |
2.94 m |
3.5 m x 2.94 m |
|
Main Level |
Bathroom |
1.52 m |
2.13 m |
1.52 m x 2.13 m |
https://www.realtor.ca/real-estate/28810538/840-cork-street-ottawa-3702-elmvale-acres






















































