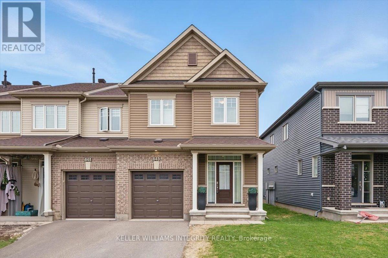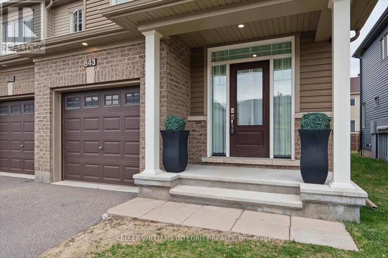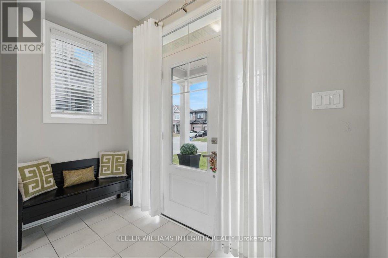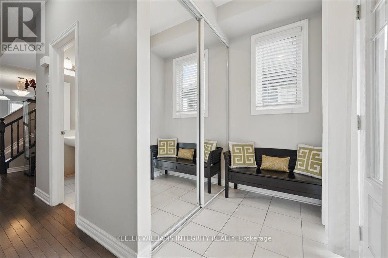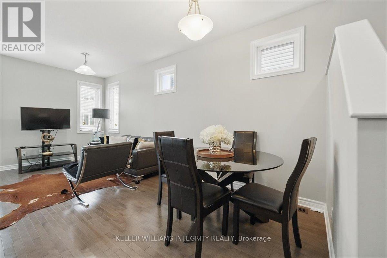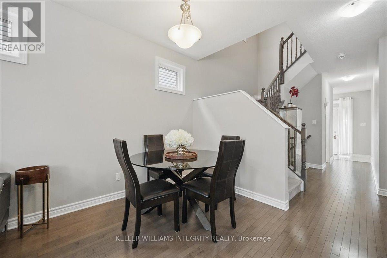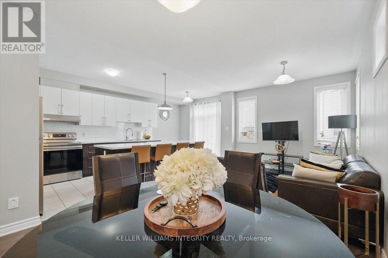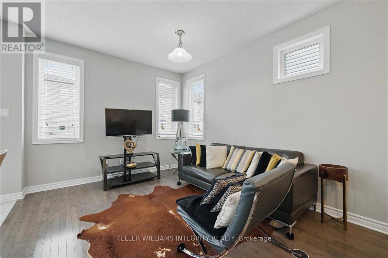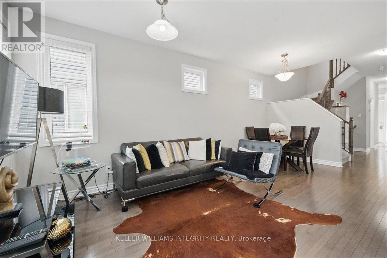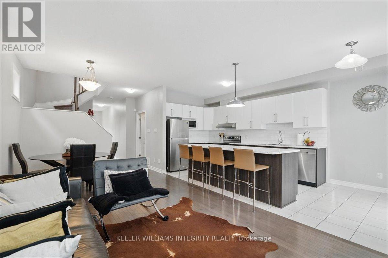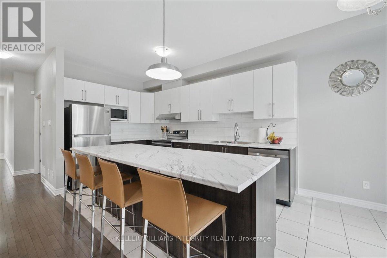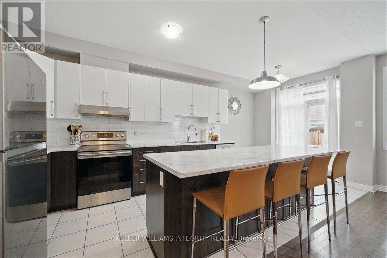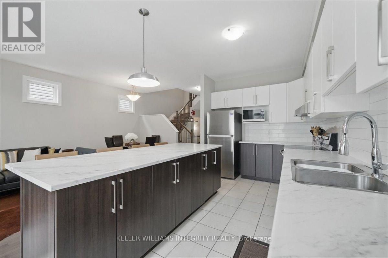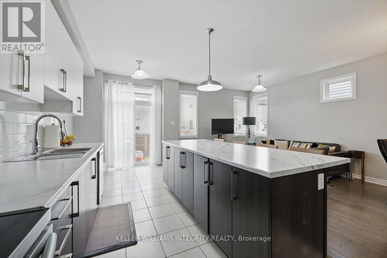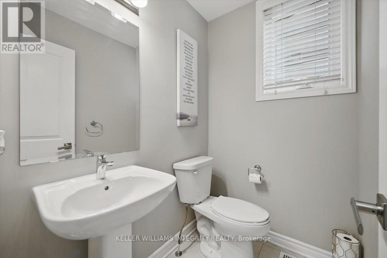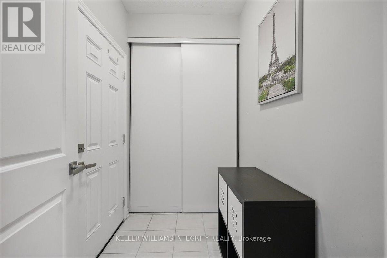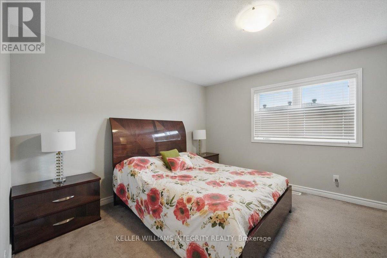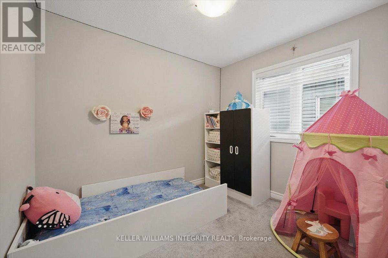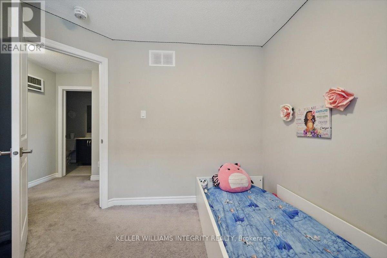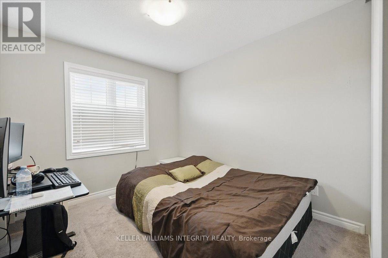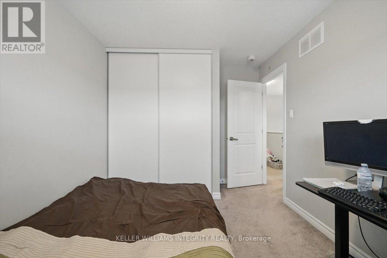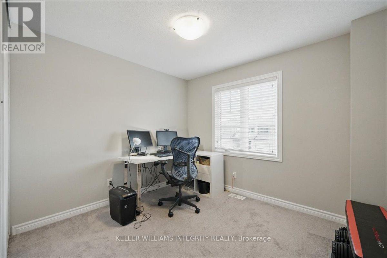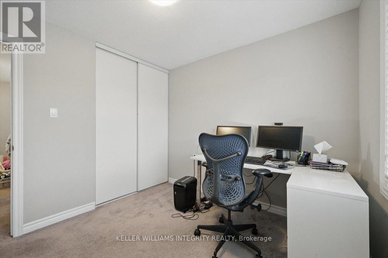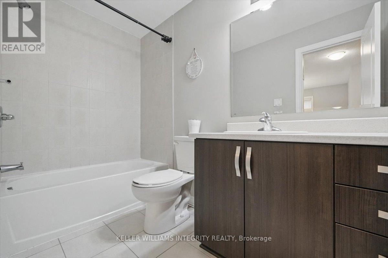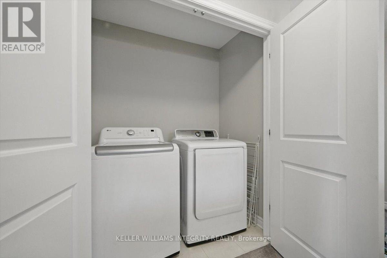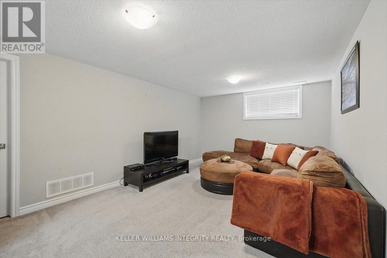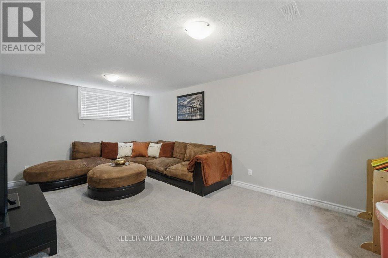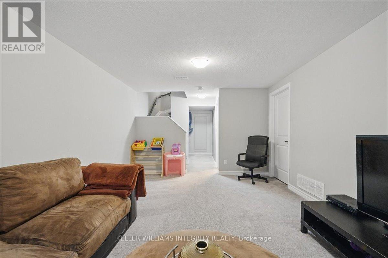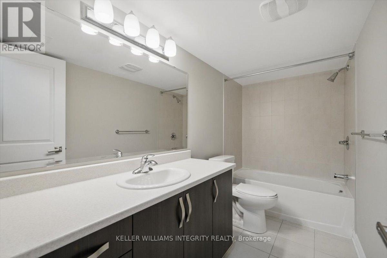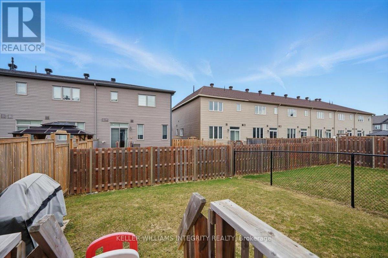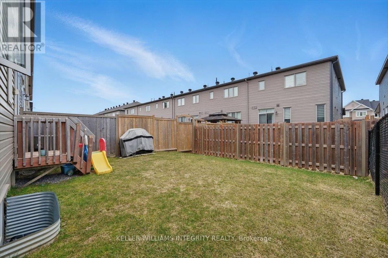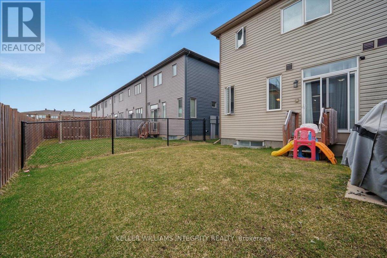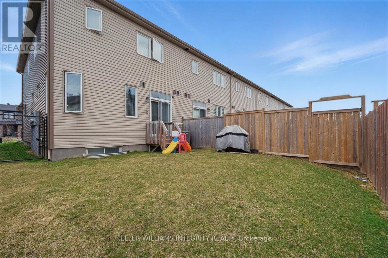4 Bedroom
4 Bathroom
1,500 - 2,000 ft2
Central Air Conditioning
Forced Air
$659,900
Welcome home to this stunning 4 bedroom, 3.5 bathroom Minto Tahoe end unit offering 2,084 sq. ft. of living space, including 460 sq. ft. in the finished basement! Tucked away on a quiet family oriented street, enjoy the convenience of being steps to parks, schools, and walking trails, and only minutes from all essential amenities! As you arrive, you'll find a spacious driveway with room for two cars leading to a welcoming entryway with a large closet and convenient access to the garage and powder room. The open-concept main floor features hardwood throughout, a bright living area, and a dedicated dining space. You will love the stunning kitchen with two toned cabinetry, stylish backsplash, stainless steel appliances, and a large island overlooking the bright living room and eating area with patio doors leading to the fully fenced backyard with ample green space for the kids and/or pets, creating the perfect layout for entertaining. Upstairs, you'll find a generously-sized primary bedroom featuring a walk-in closet and 3 piece ensuite, 3 additional great size bedrooms, a full bath, and a laundry room. The finished basement offers a versatile family room with a large window, a third full bathroom and plenty of storage. This home is a must-see! 24 hour notice for all showings. (id:49712)
Property Details
|
MLS® Number
|
X12105176 |
|
Property Type
|
Single Family |
|
Neigbourhood
|
Avalon |
|
Community Name
|
1117 - Avalon West |
|
Equipment Type
|
Water Heater |
|
Parking Space Total
|
3 |
|
Rental Equipment Type
|
Water Heater |
Building
|
Bathroom Total
|
4 |
|
Bedrooms Above Ground
|
4 |
|
Bedrooms Total
|
4 |
|
Age
|
6 To 15 Years |
|
Appliances
|
Garage Door Opener Remote(s), Dishwasher, Dryer, Garage Door Opener, Stove, Washer, Refrigerator |
|
Basement Development
|
Finished |
|
Basement Type
|
Full (finished) |
|
Construction Style Attachment
|
Attached |
|
Cooling Type
|
Central Air Conditioning |
|
Exterior Finish
|
Brick Facing, Vinyl Siding |
|
Foundation Type
|
Poured Concrete |
|
Half Bath Total
|
1 |
|
Heating Fuel
|
Natural Gas |
|
Heating Type
|
Forced Air |
|
Stories Total
|
2 |
|
Size Interior
|
1,500 - 2,000 Ft2 |
|
Type
|
Row / Townhouse |
|
Utility Water
|
Municipal Water |
Parking
Land
|
Acreage
|
No |
|
Sewer
|
Sanitary Sewer |
|
Size Depth
|
95 Ft ,1 In |
|
Size Frontage
|
26 Ft ,8 In |
|
Size Irregular
|
26.7 X 95.1 Ft ; N/a |
|
Size Total Text
|
26.7 X 95.1 Ft ; N/a|under 1/2 Acre |
|
Zoning Description
|
Residential |
Rooms
| Level |
Type |
Length |
Width |
Dimensions |
|
Second Level |
Primary Bedroom |
4.3 m |
3.7 m |
4.3 m x 3.7 m |
|
Second Level |
Bedroom |
3 m |
2.6 m |
3 m x 2.6 m |
|
Second Level |
Bedroom |
2.8 m |
3.05 m |
2.8 m x 3.05 m |
|
Second Level |
Bedroom |
3.2 m |
2.7 m |
3.2 m x 2.7 m |
|
Basement |
Family Room |
3.9 m |
5.2 m |
3.9 m x 5.2 m |
|
Main Level |
Living Room |
3.3 m |
5.9 m |
3.3 m x 5.9 m |
|
Main Level |
Eating Area |
2.7 m |
2.4 m |
2.7 m x 2.4 m |
|
Main Level |
Kitchen |
2.7 m |
3.6 m |
2.7 m x 3.6 m |
Utilities
|
Cable
|
Installed |
|
Sewer
|
Installed |
https://www.realtor.ca/real-estate/28217872/843-june-grass-street-ottawa-1117-avalon-west
KELLER WILLIAMS INTEGRITY REALTY
2148 Carling Ave., Units 5 & 6
Ottawa,
Ontario
K2A 1H1
(613) 829-1818


