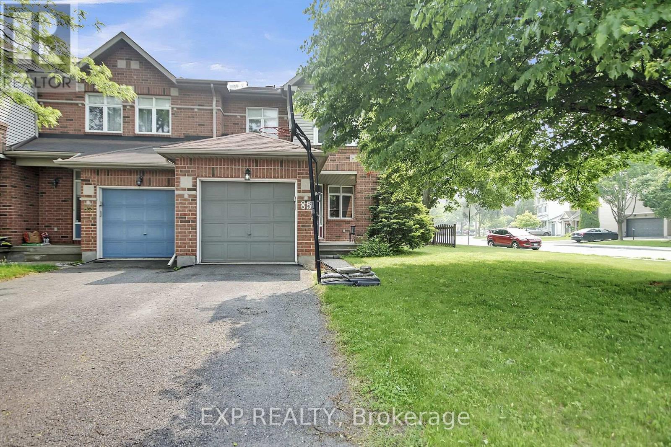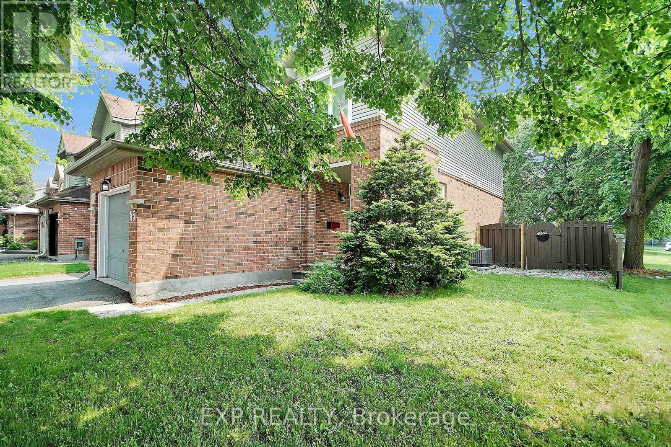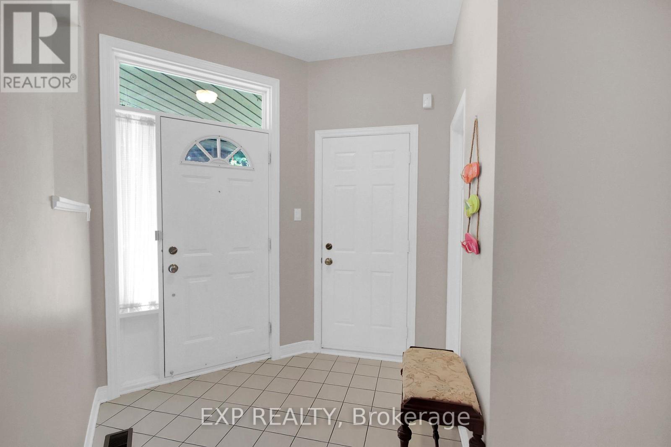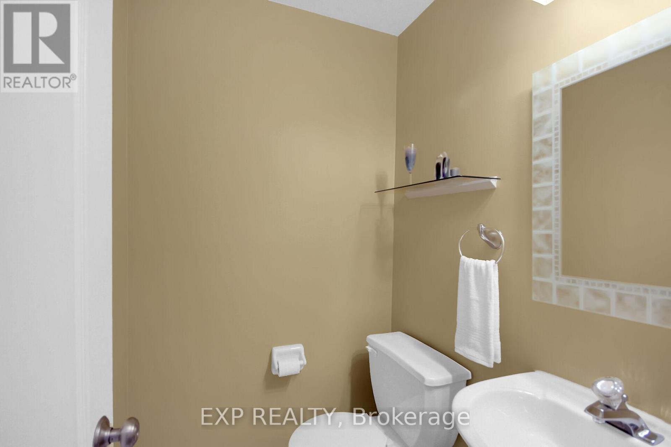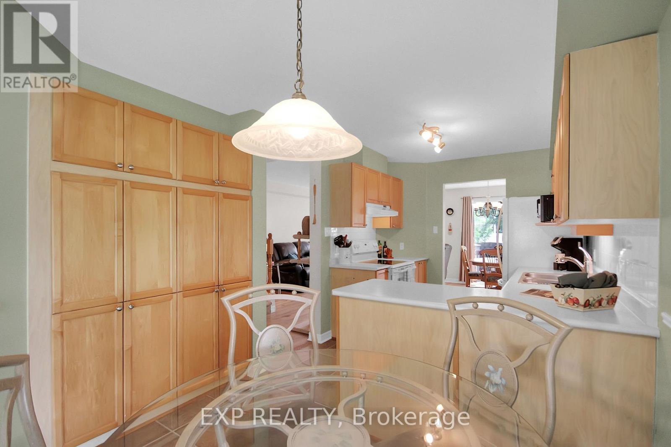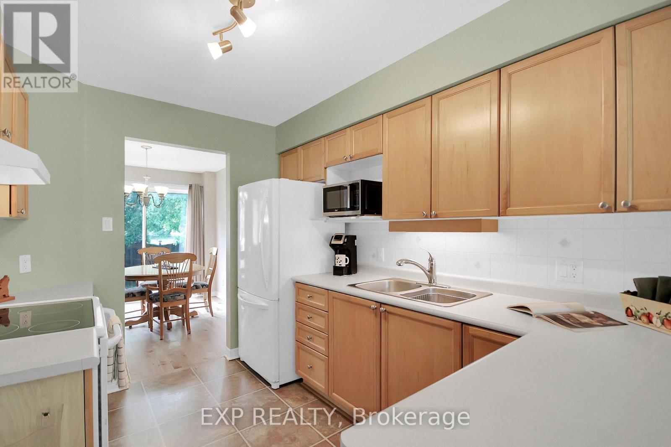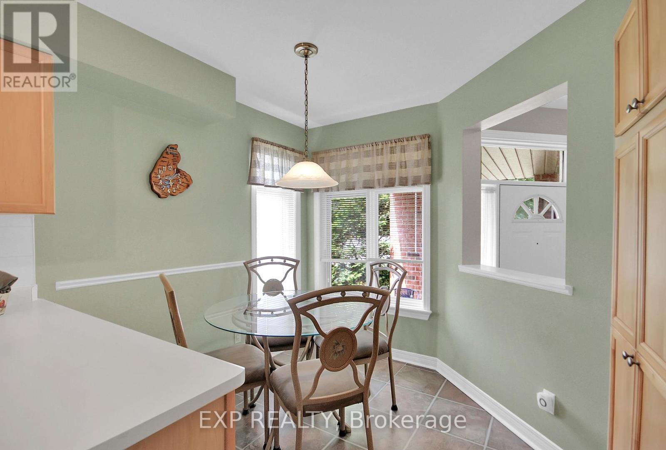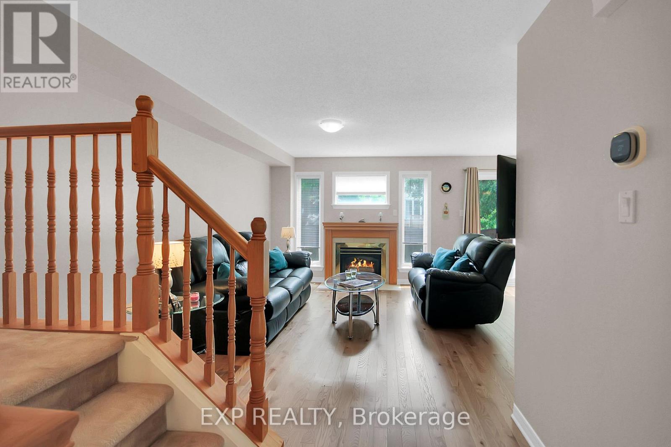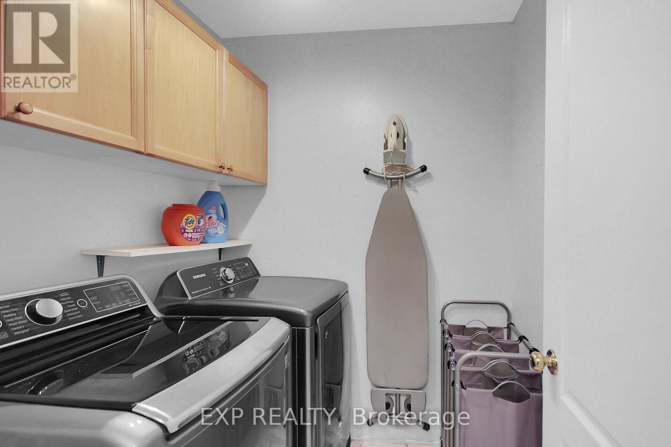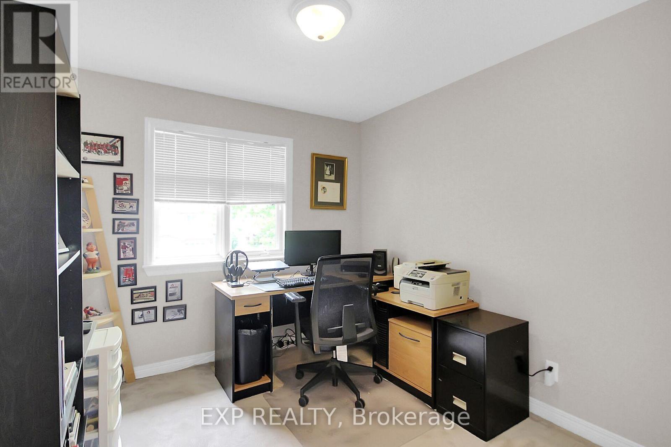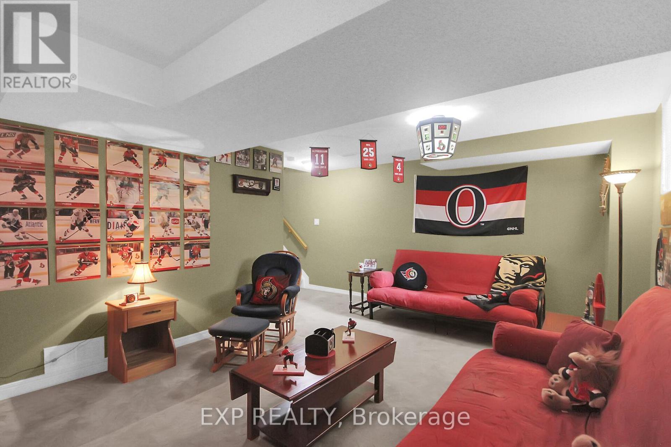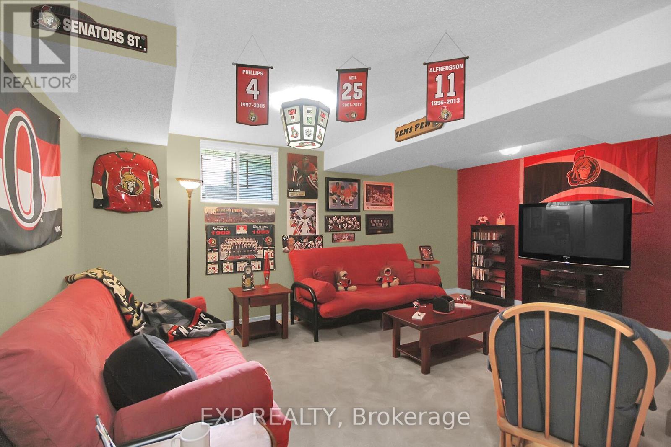85 Astoria Crescent Ottawa, Ontario K2G 6E7
$619,000
Welcome to 85 Astoria Crescent - a well maintained end-unit townhome on a large corner lot offering over 2000 square feet of living space in a quiet, family-friendly neighborhood. This bright and spacious 3-bedroom, 2.5-bathroom home features gleaming hardwood floors, a cozy living room with fireplace, and a separate dining room perfect for hosting family meals or entertaining guests.The eat-in kitchen offers plenty of cupboard space and natural light, making it both functional and inviting. Upstairs, the large primary bedroom includes a 5-piece ensuite with double sinks, a soaker tub, a separate shower and a walkin closet. Two additional generously sized bedrooms and a convenient 4-piece bathroom. Second level includes laundry room for added ease. The finished lower-level family room provides additional living space for relaxing, hobbies, or a home office. Provides ample storage area as well. Outside, enjoy a charming front porch, rear patio, and private fenced backyard . Ideal for outdoor entertaining or quiet evenings. Located close to parks, schools, transit, and everyday amenities, this move-in ready home offers comfort, space, and style in a prime location! Furnace and air conditioner (2022) Roof (2019).Dont miss your chance to own this beautiful, move-in ready property! (id:49712)
Property Details
| MLS® Number | X12212525 |
| Property Type | Single Family |
| Neigbourhood | Barrhaven East |
| Community Name | 7710 - Barrhaven East |
| Amenities Near By | Schools, Public Transit |
| Community Features | School Bus, Community Centre |
| Parking Space Total | 3 |
| Structure | Porch, Patio(s) |
Building
| Bathroom Total | 3 |
| Bedrooms Above Ground | 3 |
| Bedrooms Total | 3 |
| Appliances | Garage Door Opener Remote(s), Dryer, Stove, Washer, Window Coverings, Refrigerator |
| Basement Development | Finished |
| Basement Type | N/a (finished) |
| Construction Style Attachment | Attached |
| Cooling Type | Central Air Conditioning |
| Exterior Finish | Brick, Vinyl Siding |
| Fireplace Present | Yes |
| Fireplace Total | 1 |
| Foundation Type | Poured Concrete |
| Half Bath Total | 1 |
| Heating Fuel | Natural Gas |
| Heating Type | Forced Air |
| Stories Total | 2 |
| Size Interior | 1,500 - 2,000 Ft2 |
| Type | Row / Townhouse |
| Utility Water | Municipal Water |
Parking
| Attached Garage | |
| Garage | |
| Inside Entry |
Land
| Acreage | No |
| Fence Type | Fenced Yard |
| Land Amenities | Schools, Public Transit |
| Sewer | Sanitary Sewer |
| Size Depth | 108 Ft ,3 In |
| Size Frontage | 41 Ft ,7 In |
| Size Irregular | 41.6 X 108.3 Ft |
| Size Total Text | 41.6 X 108.3 Ft |
| Zoning Description | R3 -residential Third Density |
Rooms
| Level | Type | Length | Width | Dimensions |
|---|---|---|---|---|
| Second Level | Laundry Room | 1.55 m | 1.54 m | 1.55 m x 1.54 m |
| Second Level | Primary Bedroom | 4.6 m | 4.1 m | 4.6 m x 4.1 m |
| Second Level | Bathroom | 3.07 m | 2.5 m | 3.07 m x 2.5 m |
| Second Level | Bedroom 2 | 3.18 m | 2.89 m | 3.18 m x 2.89 m |
| Second Level | Bedroom 3 | 3.07 m | 2.47 m | 3.07 m x 2.47 m |
| Second Level | Bathroom | 2.16 m | 1.25 m | 2.16 m x 1.25 m |
| Lower Level | Family Room | 5.51 m | 367 m | 5.51 m x 367 m |
| Lower Level | Family Room | 5.51 m | 3.67 m | 5.51 m x 3.67 m |
| Main Level | Living Room | 6.5 m | 3.04 m | 6.5 m x 3.04 m |
| Main Level | Kitchen | 5.6 m | 2.6 m | 5.6 m x 2.6 m |
| Main Level | Dining Room | 3.3 m | 2.34 m | 3.3 m x 2.34 m |
| Main Level | Foyer | 2.7 m | 2.6 m | 2.7 m x 2.6 m |
Utilities
| Cable | Available |
| Electricity | Installed |
| Sewer | Installed |
https://www.realtor.ca/real-estate/28450849/85-astoria-crescent-ottawa-7710-barrhaven-east

Salesperson
(613) 797-1258
www.creppinrealtygroup.com/
facebook.com/david.nehme2/
linkedin.com/in/david-nehme-a0587764
