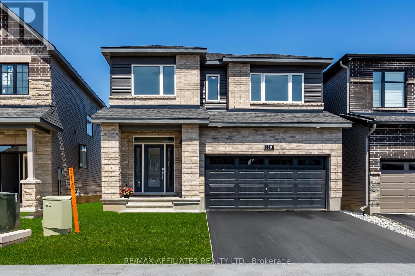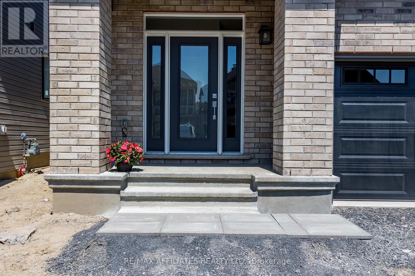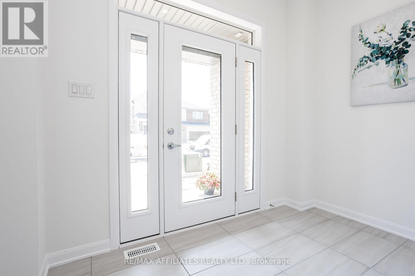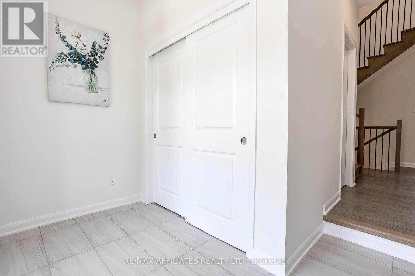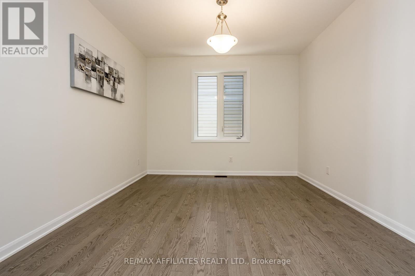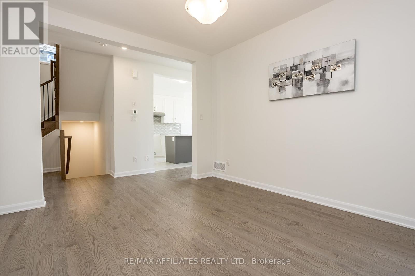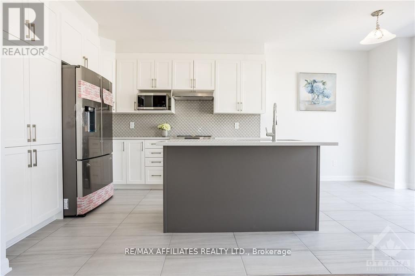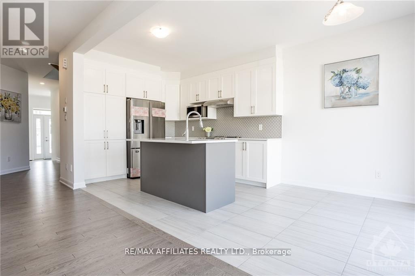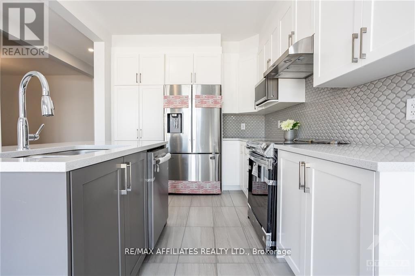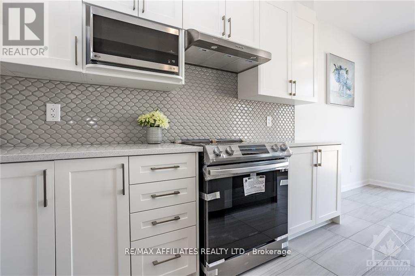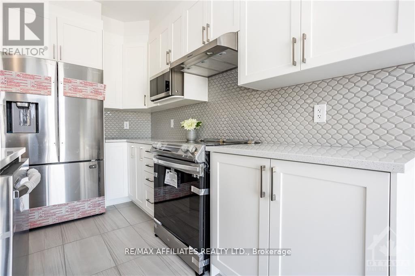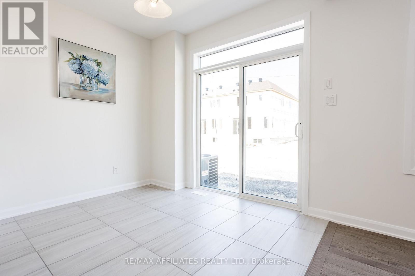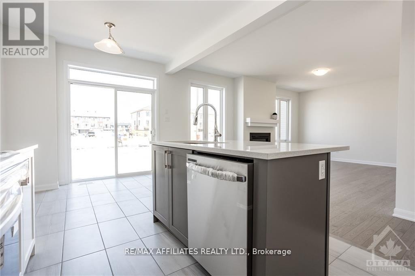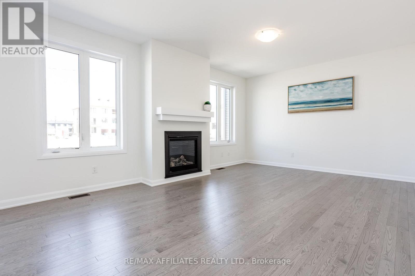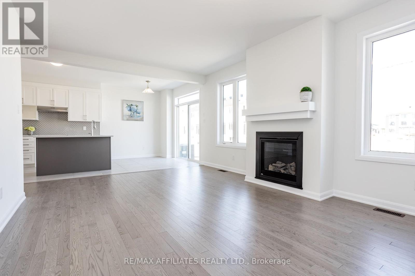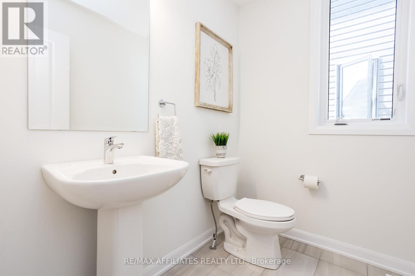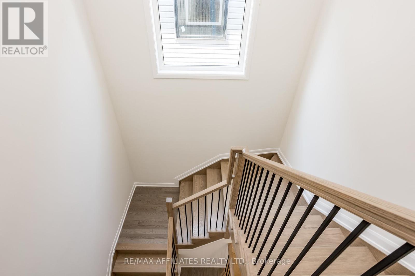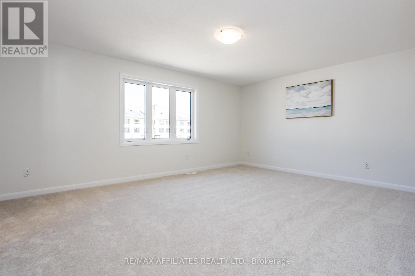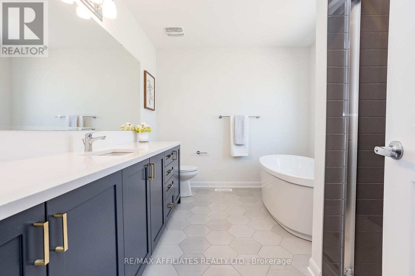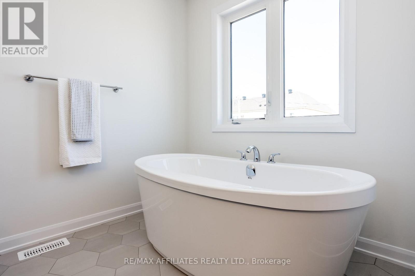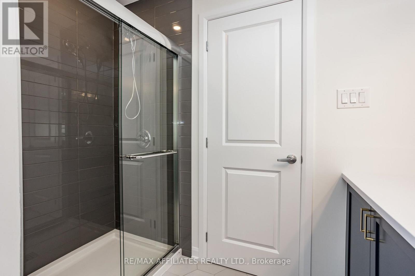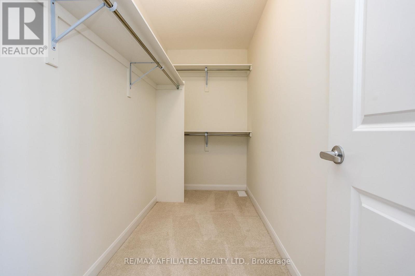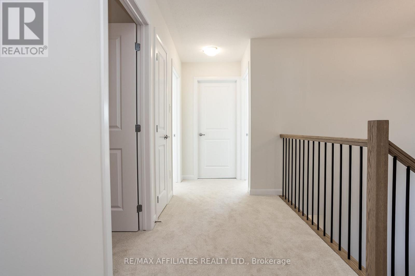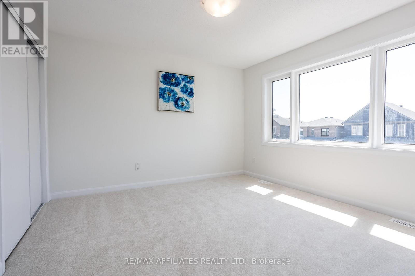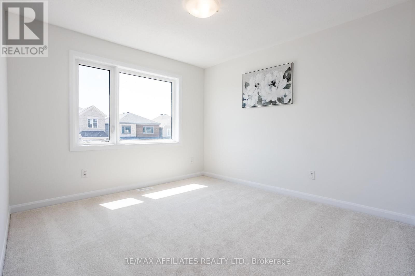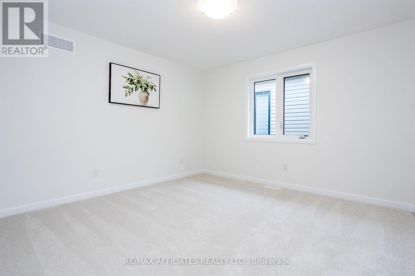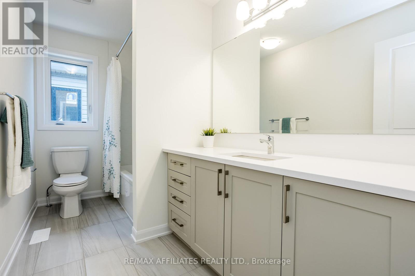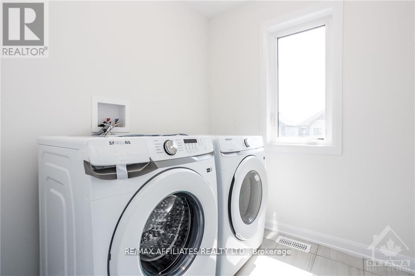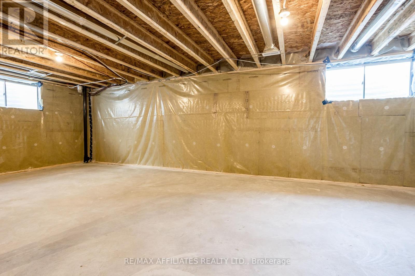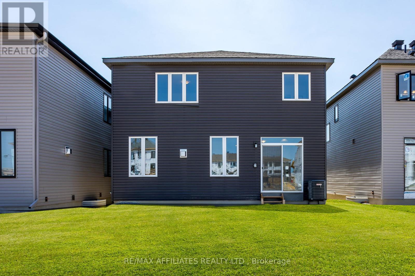850 Cappamore Drive Ottawa, Ontario K2C 3H2
$899,900
This Beautifully Upgraded 2023-Built 4-Bedroom Home Offers Modern Elegance & Functionality In A Prime Central Location. The Bright Main Floor Welcomes You w/A Spacious Tiled Entrance, Gleaming Hardwood Flooring & 9-Foot Ceilings. Custom Blinds have been installed throughout the home. Stunning White Kitchen Features 39" Upper Cabinets, Quartz Countertops, Large Island w/Breakfast Bar, Modern Tile Backsplash & Sleek Tiled Floors & SS Appliances. The Eat-In Area Opens To The Backyard Through Patio Doors with a Deeper lot (109'). The Kitchen Seamlessly Connects to the Inviting Living Room w/Gas Fireplace & Contemporary White Mantle Perfect For Entertaining Or Relaxing. A Separate Spacious Dining Room Provides Ample Space For Formal Gatherings. Upgraded Oak Hardwood Stairs w/Iron Spindles Lead To The Second Level, Where You'll Find a Convenient Laundry Room w/Upgraded Tile Flooring, 4 Spacious Bedrooms w/Large Windows letting in tons of natural light. The Luxurious Primary Bedroom Boasts A Walk-In Closet & A Spa-Inspired 4PC Ensuite w/Quartz Counters, Deep Blue Vanity, Modern Tile Floors, Stand-Alone Tub & Lg Glass Shower w/Modern Grey Subway Tile. A Full Bathroom w/Quartz Counters & Stylish Tile Serves The Additional 3 Bedrooms. The Basement Includes Large Windows, Generous Storage Space & A Rough-In For A Future Bathroom. Located Just Steps From a Future School, Multiple Parks, A Dry Pond w/Walking Paths & All Essential Amenities. Only 4 Minutes From Minto Rec Centre, 8 Minutes From Manotick Main Street & 11 Minutes From Costco. This home Offers The Perfect Blend Of Comfort, Style & Convenience. *exterior photos are virtually staged* (id:49712)
Property Details
| MLS® Number | X12411765 |
| Property Type | Single Family |
| Neigbourhood | Barrhaven West |
| Community Name | 7711 - Barrhaven - Half Moon Bay |
| Amenities Near By | Public Transit, Park |
| Equipment Type | Water Heater |
| Parking Space Total | 4 |
| Rental Equipment Type | Water Heater |
Building
| Bathroom Total | 3 |
| Bedrooms Above Ground | 4 |
| Bedrooms Total | 4 |
| Amenities | Fireplace(s) |
| Appliances | Dishwasher, Dryer, Hood Fan, Humidifier, Stove, Washer, Refrigerator |
| Basement Development | Unfinished |
| Basement Type | Full (unfinished) |
| Construction Style Attachment | Detached |
| Cooling Type | Central Air Conditioning |
| Exterior Finish | Brick |
| Fireplace Present | Yes |
| Fireplace Total | 1 |
| Foundation Type | Concrete |
| Half Bath Total | 1 |
| Heating Fuel | Natural Gas |
| Heating Type | Forced Air |
| Stories Total | 2 |
| Size Interior | 2,000 - 2,500 Ft2 |
| Type | House |
| Utility Water | Municipal Water |
Parking
| Attached Garage | |
| Garage |
Land
| Acreage | No |
| Land Amenities | Public Transit, Park |
| Sewer | Sanitary Sewer |
| Size Depth | 109 Ft ,3 In |
| Size Frontage | 36 Ft ,1 In |
| Size Irregular | 36.1 X 109.3 Ft ; 0 |
| Size Total Text | 36.1 X 109.3 Ft ; 0 |
| Zoning Description | Residential |
Rooms
| Level | Type | Length | Width | Dimensions |
|---|---|---|---|---|
| Second Level | Bedroom | 3.61 m | 3.58 m | 3.61 m x 3.58 m |
| Second Level | Bathroom | 3.4 m | 1.67 m | 3.4 m x 1.67 m |
| Second Level | Laundry Room | 1.95 m | 1.85 m | 1.95 m x 1.85 m |
| Second Level | Primary Bedroom | 5.3 m | 4.08 m | 5.3 m x 4.08 m |
| Second Level | Bathroom | 3.42 m | 2.59 m | 3.42 m x 2.59 m |
| Second Level | Bedroom | 3.63 m | 3.51 m | 3.63 m x 3.51 m |
| Second Level | Bedroom | 3.35 m | 3.14 m | 3.35 m x 3.14 m |
| Main Level | Foyer | 3.17 m | 2.59 m | 3.17 m x 2.59 m |
| Main Level | Dining Room | 3.93 m | 3.51 m | 3.93 m x 3.51 m |
| Main Level | Kitchen | 3.55 m | 2.94 m | 3.55 m x 2.94 m |
| Main Level | Living Room | 5.81 m | 4.08 m | 5.81 m x 4.08 m |
| Main Level | Bathroom | 1.98 m | 1.47 m | 1.98 m x 1.47 m |
Utilities
| Natural Gas Available | Available |
https://www.realtor.ca/real-estate/28880328/850-cappamore-drive-ottawa-7711-barrhaven-half-moon-bay


747 Silver Seven Road Unit 29
Ottawa, Ontario K2V 0H2

Salesperson
(613) 552-8627
https://ritchietwins.ca/
www.linkedin.com/in/jenna-and-brooke-ritchie-8a68553a

747 Silver Seven Road Unit 29
Ottawa, Ontario K2V 0H2
