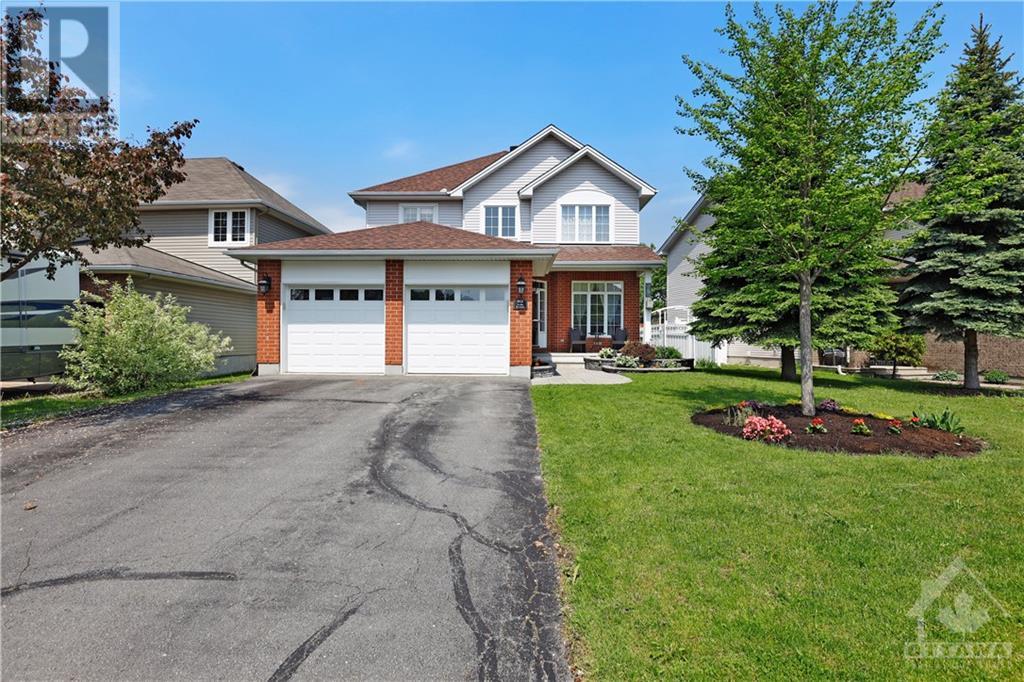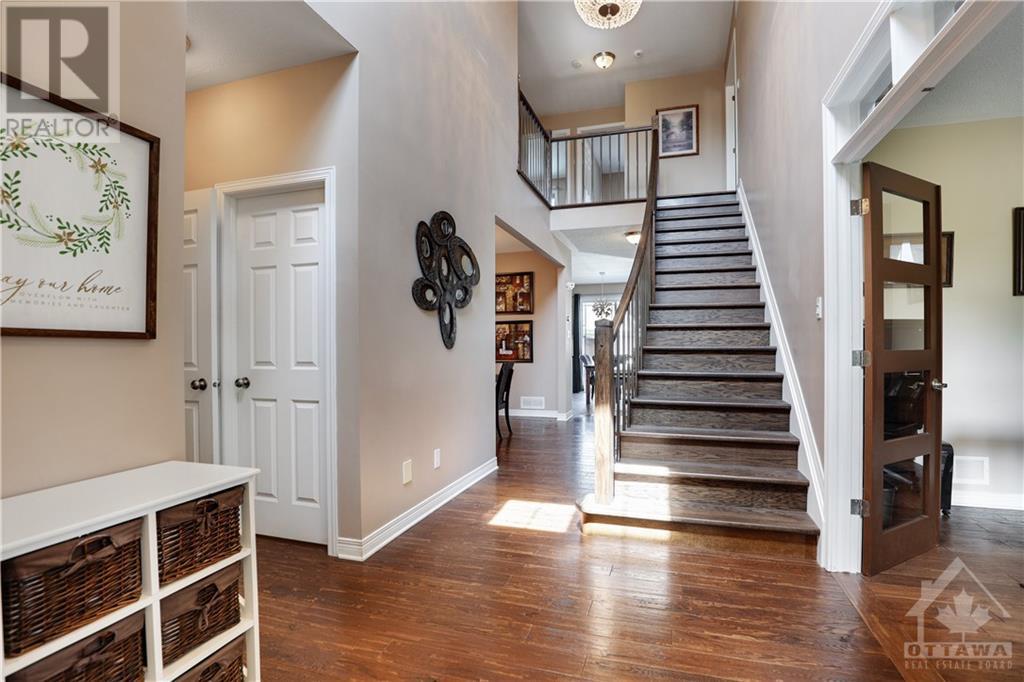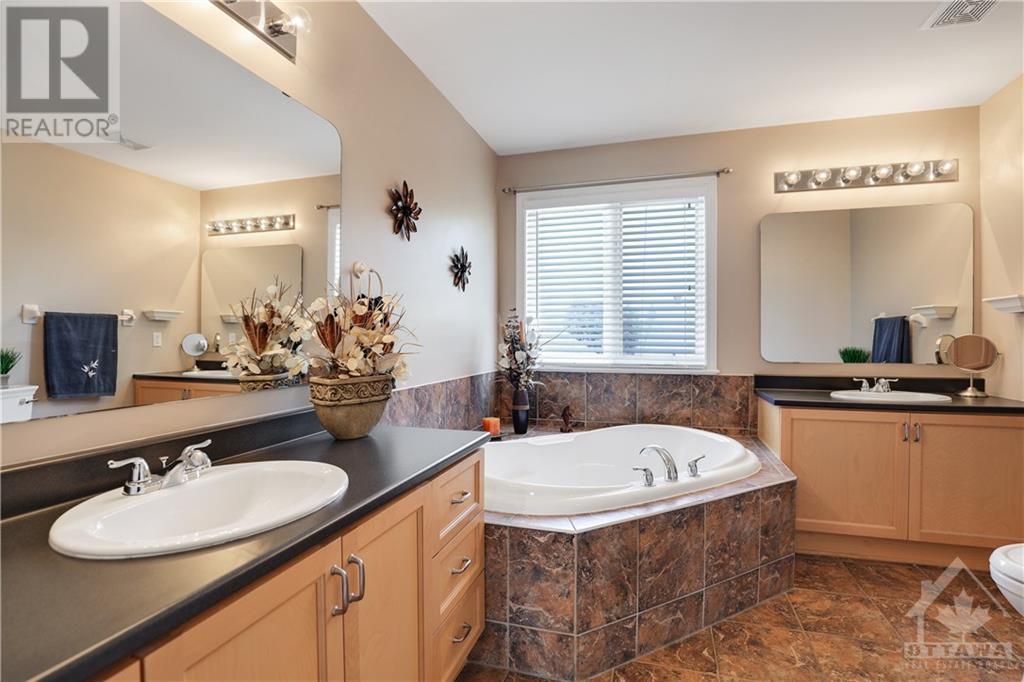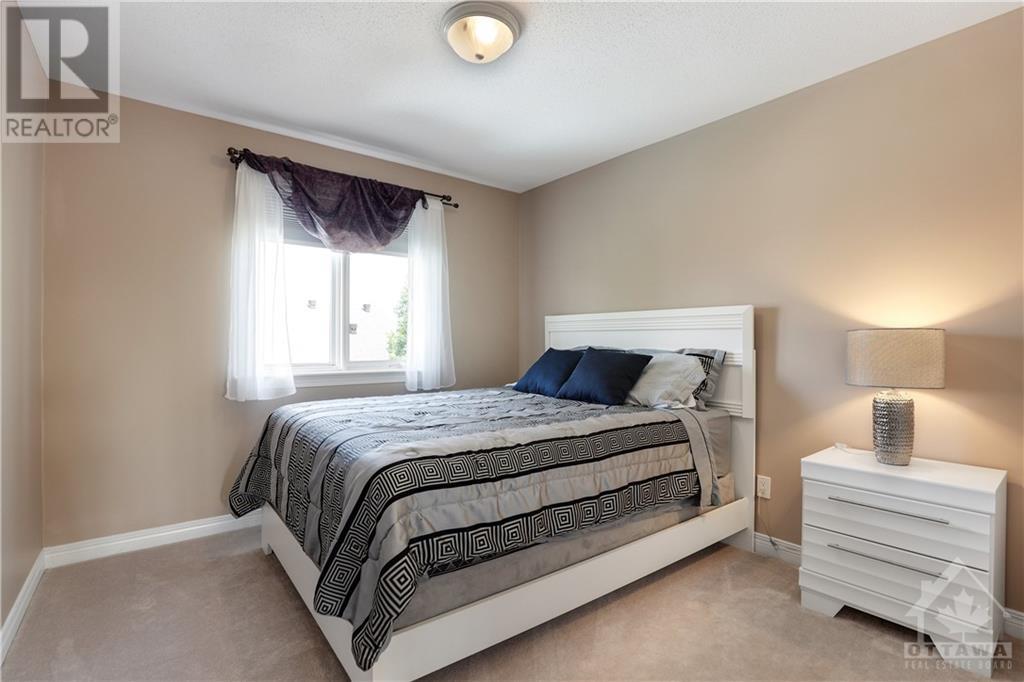853 Scala Avenue Orleans, Ontario K4A 4M6
$929,000
FAMILIES!! Welcome to your dream life. Deceivingly large yet private. This spacious & elegant home is perfect for a growing work-from-home family, 2 main level offices OR 5 bedms, 2.5 bathrooms, & finished basement with a rough-in for a bathroom & wet bar. The open-concept layout, modern kitchen, & living areas create a warm & inviting atmosphere for family gatherings & entertaining friends. Step outside to your private oasis, featuring an above-ground pool & upgraded gazebo, ideal for summer fun & relaxation. Located in a family-oriented neighbourhood, this home is within walking distance of 3 schools & park, ensuring a safe environment for your children. Enjoy the convenience of being close to amenities, while living in a friendly community. Whether you’re starting a family or seeking a place to call home sweet home, this gem offers the perfect blend of comfort, luxury, & location. Scala is plowed first-schools rule! Make this dream home yours today & embrace the Family lifestyle! (id:49712)
Open House
This property has open houses!
1:00 pm
Ends at:4:00 pm
Visit us between 1 - 4 pm on Sunday July 21st. Quiet end of Scala!
Property Details
| MLS® Number | 1392943 |
| Property Type | Single Family |
| Neigbourhood | Notting Hill/Orleans |
| Community Name | Cumberland |
| AmenitiesNearBy | Public Transit, Recreation Nearby, Shopping |
| CommunityFeatures | Family Oriented, School Bus |
| Easement | Right Of Way, Unknown |
| Features | Automatic Garage Door Opener |
| ParkingSpaceTotal | 6 |
| PoolType | Above Ground Pool |
| StorageType | Storage Shed |
| Structure | Deck |
Building
| BathroomTotal | 3 |
| BedroomsAboveGround | 5 |
| BedroomsTotal | 5 |
| Appliances | Refrigerator, Dishwasher, Dryer, Hood Fan, Stove, Washer, Alarm System, Blinds |
| BasementDevelopment | Finished |
| BasementType | Full (finished) |
| ConstructedDate | 2004 |
| ConstructionStyleAttachment | Detached |
| CoolingType | Central Air Conditioning |
| ExteriorFinish | Brick, Siding |
| FireplacePresent | Yes |
| FireplaceTotal | 1 |
| Fixture | Drapes/window Coverings |
| FlooringType | Hardwood, Tile |
| FoundationType | Poured Concrete |
| HalfBathTotal | 1 |
| HeatingFuel | Natural Gas |
| HeatingType | Forced Air |
| StoriesTotal | 2 |
| Type | House |
| UtilityWater | Municipal Water |
Parking
| Attached Garage | |
| Inside Entry | |
| Surfaced |
Land
| Acreage | No |
| FenceType | Fenced Yard |
| LandAmenities | Public Transit, Recreation Nearby, Shopping |
| LandscapeFeatures | Landscaped |
| Sewer | Municipal Sewage System |
| SizeDepth | 114 Ft ,8 In |
| SizeFrontage | 60 Ft ,1 In |
| SizeIrregular | 60.1 Ft X 114.68 Ft (irregular Lot) |
| SizeTotalText | 60.1 Ft X 114.68 Ft (irregular Lot) |
| ZoningDescription | Residential R1uu |
Rooms
| Level | Type | Length | Width | Dimensions |
|---|---|---|---|---|
| Second Level | Primary Bedroom | 27'4" x 11'3" | ||
| Second Level | 5pc Ensuite Bath | 10'5" x 9'3" | ||
| Second Level | Other | Measurements not available | ||
| Second Level | Bedroom | 13'10" x 11'2" | ||
| Second Level | Bedroom | 10'9" x 10'5" | ||
| Second Level | Bedroom | 10'5" x 9'10" | ||
| Second Level | 4pc Bathroom | 7'6" x 7'6" | ||
| Basement | Family Room | 19'5" x 13'8" | ||
| Basement | Playroom | 19'3" x 10'2" | ||
| Basement | Storage | 10'6" x 5'11" | ||
| Basement | Utility Room | 18'7" x 17'1" | ||
| Basement | Storage | 8'7" x 4'0" | ||
| Main Level | Foyer | Measurements not available | ||
| Main Level | Office | 12'6" x 11'3" | ||
| Main Level | Kitchen | 13'9" x 8'9" | ||
| Main Level | Eating Area | 13'9" x 7'9" | ||
| Main Level | Dining Room | 11'8" x 11'2" | ||
| Main Level | Living Room | 19'4" x 14'9" | ||
| Main Level | Bedroom | 11'2" x 9'9" | ||
| Main Level | Partial Bathroom | 5'2" x 4'10" | ||
| Main Level | Laundry Room | 10'6" x 5'7" |
https://www.realtor.ca/real-estate/26933505/853-scala-avenue-orleans-notting-hillorleans



































