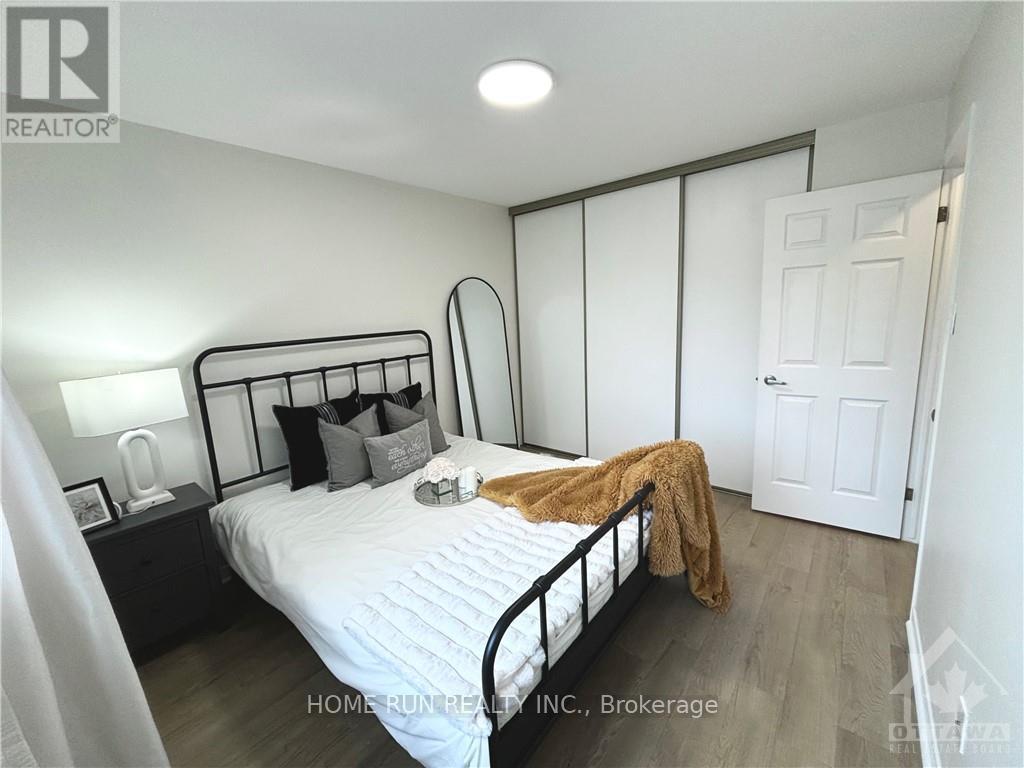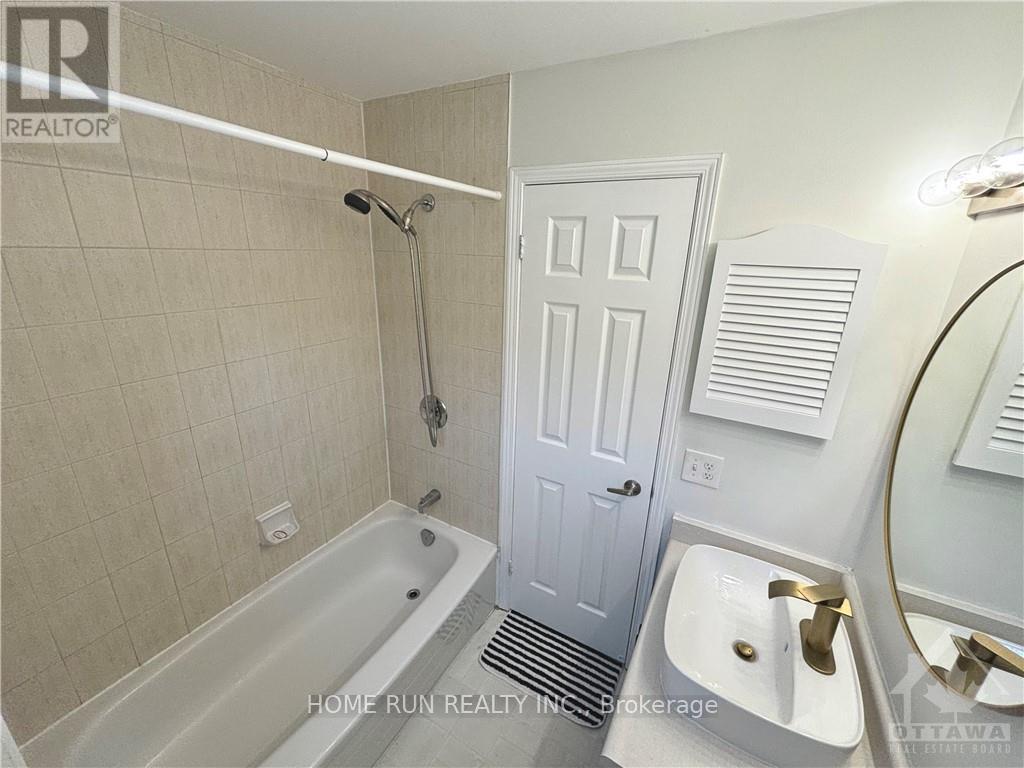3 Bedroom
2 Bathroom
Fireplace
Central Air Conditioning
Forced Air
$639,000
A SINGLE FAMILY HOME-FOR THE PRICE OF A ROW HOUSE!DEEP LOT! DOUBLE LANE! This two-story home features 3 bedrooms, 2 Baths, living and dining rooms and a finished BSMT. The main&2nd levels have new flooring throughout, with spacious living and dining areas. The FINISHED BSMT includes a large family room, offering plenty of space for a home office, kids' play zone, laundry room, storage, etc. The south-facing HUGE fully FENCED yard boasts a large deck, perfect for entertaining. Bus stops nearby, express bus routes 272&270 toward downtown(Tunney's Pasture). Just 20 min drive from downtown. Short walking distance to elementary schools, parks, and recreational facilities, and is zoned for the Top-Ranking John McCrae High School and St Mother Teresa School. Just 2 minutes away from Costco, LCBO, restaurants, stores, HW 416, and the Amazon warehouse. Renovated Kitchen(2015),Most windows updated(2015),Furnace(2017), Flooring(2024),Lighting fixture(2024)., Flooring: Hardwood, Flooring: Carpet Wall To Wall (id:49712)
Property Details
|
MLS® Number
|
X10441122 |
|
Property Type
|
Single Family |
|
Neigbourhood
|
Barrhaven West |
|
Community Name
|
7703 - Barrhaven - Cedargrove/Fraserdale |
|
AmenitiesNearBy
|
Public Transit, Park |
|
ParkingSpaceTotal
|
3 |
|
Structure
|
Deck |
Building
|
BathroomTotal
|
2 |
|
BedroomsAboveGround
|
3 |
|
BedroomsTotal
|
3 |
|
Appliances
|
Dishwasher, Dryer, Hood Fan, Microwave, Refrigerator, Stove, Washer |
|
BasementDevelopment
|
Finished |
|
BasementType
|
Full (finished) |
|
ConstructionStyleAttachment
|
Detached |
|
CoolingType
|
Central Air Conditioning |
|
FireplacePresent
|
Yes |
|
FoundationType
|
Concrete |
|
HalfBathTotal
|
1 |
|
HeatingFuel
|
Natural Gas |
|
HeatingType
|
Forced Air |
|
StoriesTotal
|
2 |
|
Type
|
House |
|
UtilityWater
|
Municipal Water |
Parking
Land
|
Acreage
|
No |
|
FenceType
|
Fenced Yard |
|
LandAmenities
|
Public Transit, Park |
|
Sewer
|
Sanitary Sewer |
|
SizeDepth
|
108 Ft ,4 In |
|
SizeFrontage
|
30 Ft ,1 In |
|
SizeIrregular
|
30.09 X 108.36 Ft ; 0 |
|
SizeTotalText
|
30.09 X 108.36 Ft ; 0 |
|
ZoningDescription
|
Residential |
Rooms
| Level |
Type |
Length |
Width |
Dimensions |
|
Second Level |
Primary Bedroom |
3.55 m |
2.76 m |
3.55 m x 2.76 m |
|
Second Level |
Bedroom |
2.76 m |
2.66 m |
2.76 m x 2.66 m |
|
Second Level |
Bedroom |
2.84 m |
2.56 m |
2.84 m x 2.56 m |
|
Second Level |
Bathroom |
1.85 m |
1.72 m |
1.85 m x 1.72 m |
|
Lower Level |
Family Room |
4.03 m |
3.02 m |
4.03 m x 3.02 m |
|
Lower Level |
Playroom |
3.27 m |
2.54 m |
3.27 m x 2.54 m |
|
Main Level |
Bathroom |
1.24 m |
1.34 m |
1.24 m x 1.34 m |
|
Main Level |
Dining Room |
2.81 m |
2.71 m |
2.81 m x 2.71 m |
|
Main Level |
Living Room |
5.23 m |
3.22 m |
5.23 m x 3.22 m |
|
Main Level |
Kitchen |
3.17 m |
2.48 m |
3.17 m x 2.48 m |
https://www.realtor.ca/real-estate/27674568/86-peacock-crescent-ottawa-7703-barrhaven-cedargrovefraserdale






























