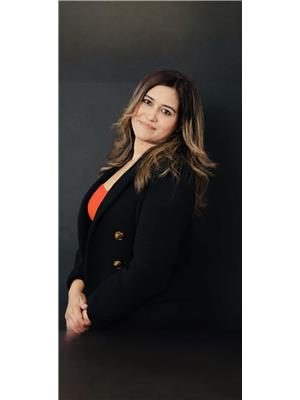86 Stockholm Private Ottawa, Ontario K4M 0G9
$2,450 Monthly
Welcome to 86 Stockholm, a stylish Richcraft Cambie END UNIT offering 2 bedrooms + den and 1.5 bathrooms in the heart of Riverside South. The main level features direct access to the insulated garage and a versatile den perfect for a home office or gym. The second level boasts an open-concept kitchen, living, and dining area with upgraded hardwood flooring, modern staircase railings, and elegant lighting. The kitchen is equipped with pot lights, stainless steel appliances, granite countertops, a large island, and a contemporary tiled back splash ideal for entertaining. The third level includes a spacious primary bedroom with a walk-in closet, a second bedroom, a full 4-piece bathroom, and a convenient laundry area with stacked washer/dryer and storage space. The unfinished basement provides excellent storage or future flex space. Additional highlights include parking for 2 vehicles and an upgraded stamped concrete walkway. Fantastic location- very close to top rated school ( St. Jerome school, riverside South high school etc) Riverside South shopping, the Vimy Memorial Bridge to Barrhaven and OC Transpo Park & Ride. (id:49712)
Property Details
| MLS® Number | X12374803 |
| Property Type | Single Family |
| Neigbourhood | Riverside South |
| Community Name | 2602 - Riverside South/Gloucester Glen |
| Equipment Type | Water Heater |
| Parking Space Total | 2 |
| Rental Equipment Type | Water Heater |
Building
| Bathroom Total | 2 |
| Bedrooms Above Ground | 2 |
| Bedrooms Total | 2 |
| Age | 6 To 15 Years |
| Appliances | Garage Door Opener Remote(s), Blinds, Dishwasher, Dryer, Microwave, Stove, Washer, Refrigerator |
| Basement Development | Unfinished |
| Basement Type | N/a (unfinished) |
| Construction Style Attachment | Attached |
| Cooling Type | Central Air Conditioning |
| Exterior Finish | Brick |
| Fireplace Present | Yes |
| Foundation Type | Poured Concrete |
| Half Bath Total | 1 |
| Heating Fuel | Natural Gas |
| Heating Type | Forced Air |
| Stories Total | 3 |
| Size Interior | 1,100 - 1,500 Ft2 |
| Type | Row / Townhouse |
| Utility Water | Municipal Water |
Parking
| Attached Garage | |
| Garage |
Land
| Acreage | No |
| Sewer | Sanitary Sewer |
| Size Depth | 47 Ft ,7 In |
| Size Frontage | 27 Ft ,1 In |
| Size Irregular | 27.1 X 47.6 Ft |
| Size Total Text | 27.1 X 47.6 Ft |
Rooms
| Level | Type | Length | Width | Dimensions |
|---|---|---|---|---|
| Second Level | Kitchen | 3.5 m | 2.69 m | 3.5 m x 2.69 m |
| Second Level | Living Room | 3.4 m | 4.57 m | 3.4 m x 4.57 m |
| Second Level | Dining Room | 2.74 m | 3.7 m | 2.74 m x 3.7 m |
| Third Level | Loft | 2.84 m | 1.82 m | 2.84 m x 1.82 m |
| Third Level | Primary Bedroom | 3.09 m | 3.96 m | 3.09 m x 3.96 m |
| Third Level | Bedroom | 2.74 m | 3.04 m | 2.74 m x 3.04 m |
| Main Level | Den | 2.74 m | 1.87 m | 2.74 m x 1.87 m |


2148 Carling Ave., Unit 6
Ottawa, Ontario K2A 1H1


2148 Carling Ave., Unit 6
Ottawa, Ontario K2A 1H1


2148 Carling Ave., Unit 6
Ottawa, Ontario K2A 1H1
































