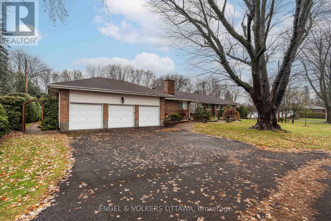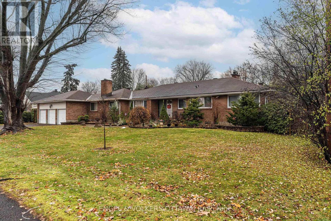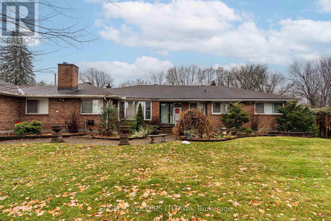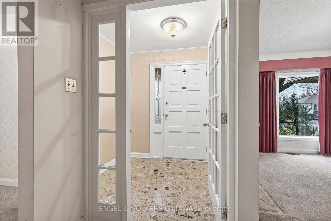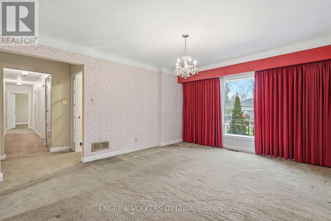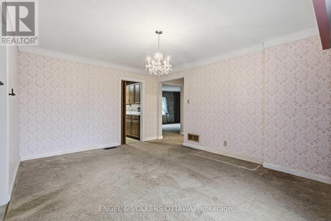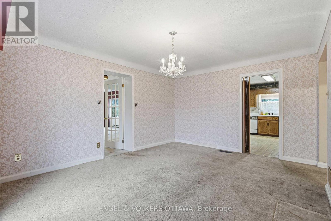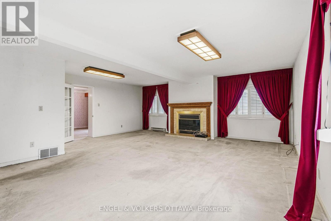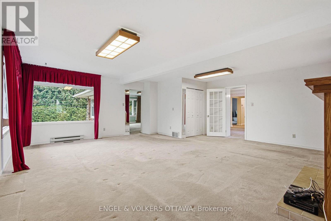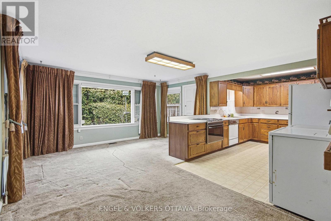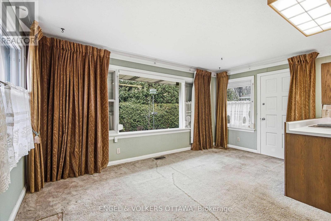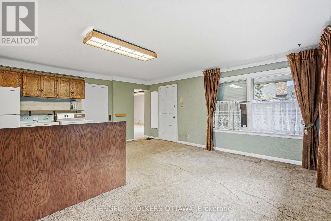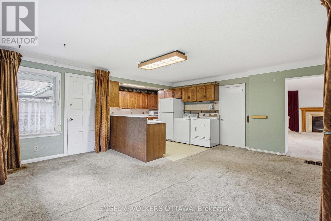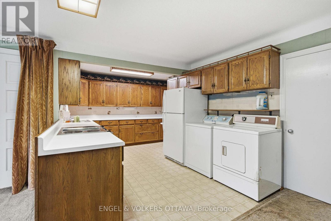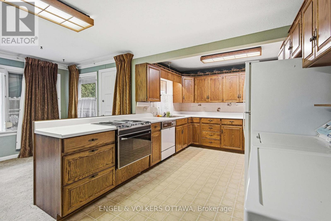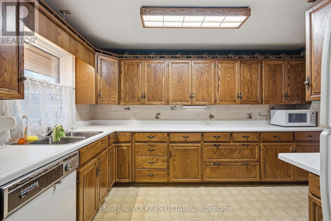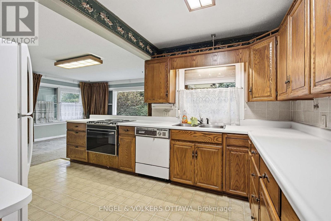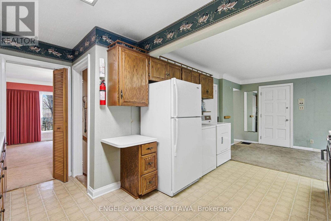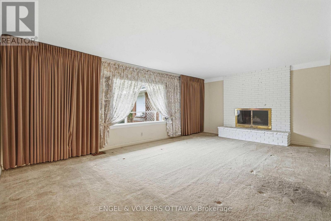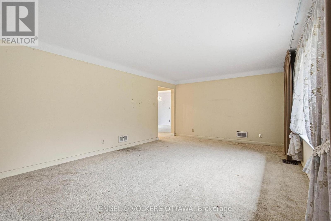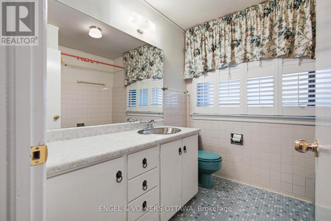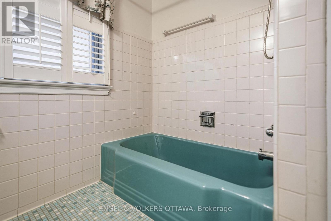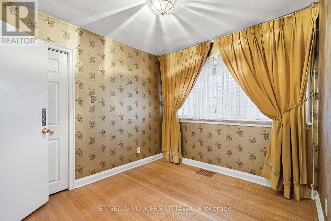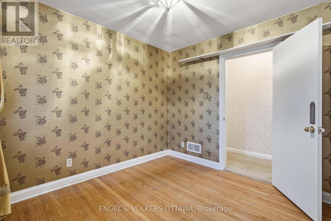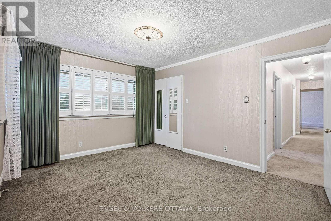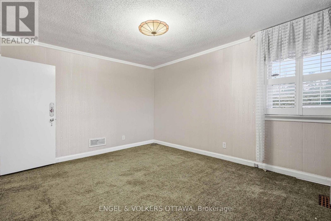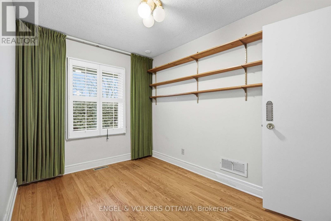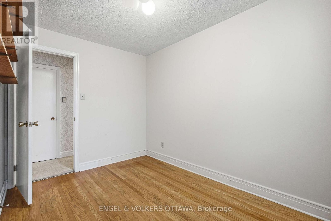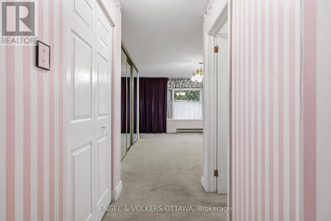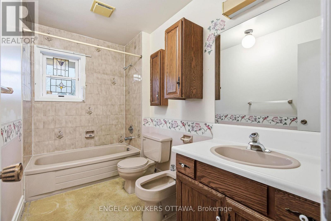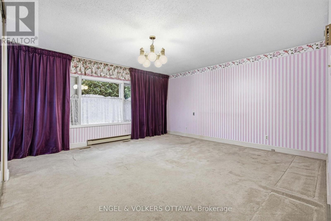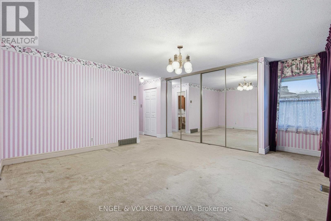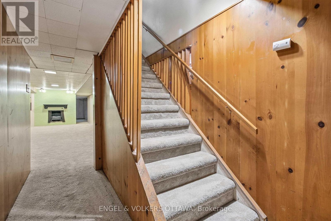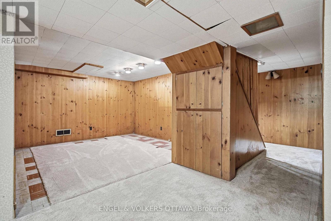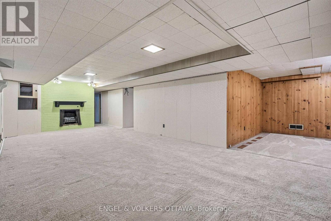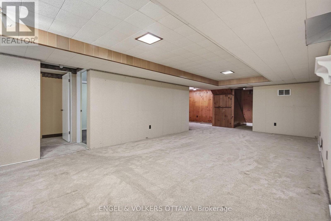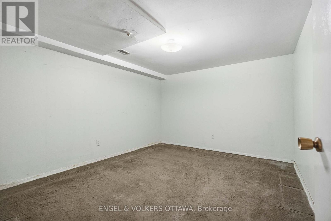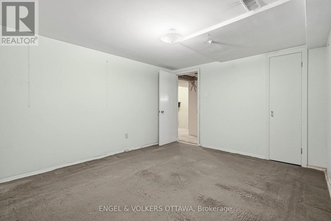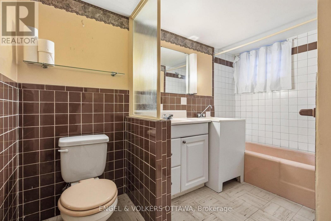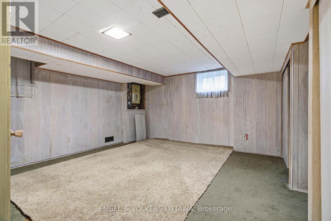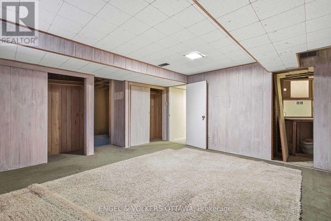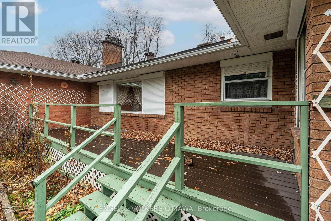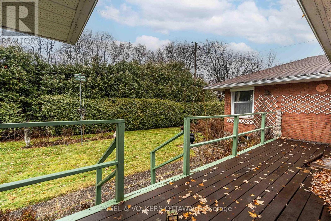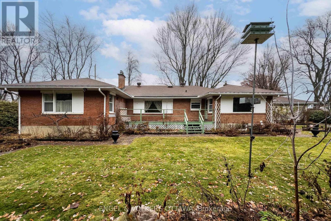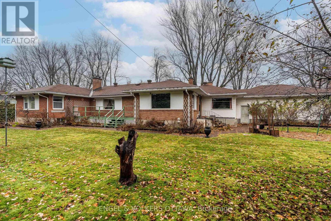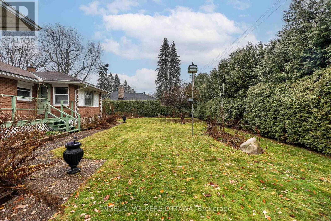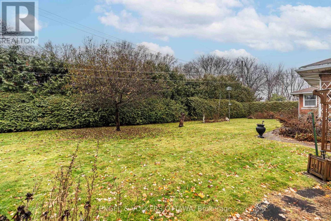6 Bedroom
3 Bathroom
2,500 - 3,000 ft2
Bungalow
Fireplace
Central Air Conditioning
Forced Air
$2,500 Monthly
Welcome to this inviting 4+2 bedroom, 3-bathroom bungalow for rent in a highly desirable neighbourhood. The main level features a bright and spacious layout with a generous living room, a functional kitchen with a breakfast nook and sitting area, a dedicated dining room, and a comfortable family room perfect for relaxing or entertaining. The bedroom wing is thoughtfully set apart down the hall, providing separation and privacy from the main living areas. Here you'll find a spacious primary bedroom with its own ensuite, along with three additional bedrooms and a full bathroom. A second sunlit family room adds even more flexibility-ideal for gatherings, work, or quiet evenings at home-and the convenience of main-floor laundry enhances everyday living. The lower level offers a large, versatile living area, two bonus rooms perfect for a home gym, office, or hobby space, plus a full bathroom. Additional features include a three-car garage, driveway parking for up to six vehicles, and a private backyard.Ideally situated just off Carling Avenue, this home is steps from Carlingwood Mall, shops, restaurants, parks, and excellent transit options. This well-established community is known for its convenience, walkability, and access to everyday amenities. A fantastic opportunity to rent a spacious, well-maintained home in an exceptional location. (id:49712)
Property Details
|
MLS® Number
|
X12584834 |
|
Property Type
|
Single Family |
|
Neigbourhood
|
Glabar Park |
|
Community Name
|
5201 - McKellar Heights/Glabar Park |
|
Parking Space Total
|
9 |
Building
|
Bathroom Total
|
3 |
|
Bedrooms Above Ground
|
4 |
|
Bedrooms Below Ground
|
2 |
|
Bedrooms Total
|
6 |
|
Appliances
|
Dishwasher, Dryer, Microwave, Stove, Washer, Refrigerator |
|
Architectural Style
|
Bungalow |
|
Basement Development
|
Finished |
|
Basement Type
|
N/a (finished) |
|
Construction Style Attachment
|
Detached |
|
Cooling Type
|
Central Air Conditioning |
|
Exterior Finish
|
Brick, Vinyl Siding |
|
Fireplace Present
|
Yes |
|
Fireplace Total
|
3 |
|
Foundation Type
|
Poured Concrete |
|
Heating Fuel
|
Natural Gas |
|
Heating Type
|
Forced Air |
|
Stories Total
|
1 |
|
Size Interior
|
2,500 - 3,000 Ft2 |
|
Type
|
House |
|
Utility Water
|
Municipal Water |
Parking
Land
|
Acreage
|
No |
|
Sewer
|
Sanitary Sewer |
|
Size Depth
|
119 Ft ,4 In |
|
Size Frontage
|
130 Ft |
|
Size Irregular
|
130 X 119.4 Ft |
|
Size Total Text
|
130 X 119.4 Ft |
https://www.realtor.ca/real-estate/29145367/860-killeen-avenue-ottawa-5201-mckellar-heightsglabar-park

