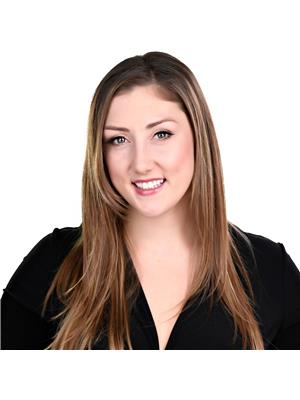864 Atlas Terrace Ottawa, Ontario K2V 0S3
$459,900Maintenance, Property Management, Waste Removal, Caretaker, Other, See Remarks, Reserve Fund Contributions
$241.07 Monthly
Maintenance, Property Management, Waste Removal, Caretaker, Other, See Remarks, Reserve Fund Contributions
$241.07 MonthlyWelcome to 864 Atlas Terrace, an intelligently upgraded stacked townhome in the popular Blackstone Community in Trailwest. Premium main floor w/ builder upgrade extended kitchen w/ island & centrepiece fireplace. Two Balconies on separate levels overlook the incredible 2.3-acre Bob Mills Park. TWO parking spaces INCLUDED ($10-20k value for second space)! If you have a 2-car household you know how difficult it is to find a condo w/ 2 parking; if not, rent one to a neighbour for income. Upstairs features two bedrooms, BOTH with generous ensuite bathrooms, a BIG builder upgrade & fantastic for families, guests, or multi-adult rental or co-ownership. EXEMPT from rent control. Storage galore! 7 closets incl. coat closet, pantry, utility closet w/ storage, linen & laundry, walk-in main bdrm, & 2nd bdrm. One of Kanata’s best locations; all-new area w/ shopping & transit nearby, and more amenities arriving each month. Within 1 kilometre there are 5 public parks & 2 great elementary schools. (id:49712)
Property Details
| MLS® Number | 1401522 |
| Property Type | Single Family |
| Neigbourhood | Trailwest |
| Community Name | Stittsville |
| Community Features | Pets Allowed With Restrictions |
| Parking Space Total | 2 |
Building
| Bathroom Total | 3 |
| Bedrooms Above Ground | 2 |
| Bedrooms Total | 2 |
| Amenities | Laundry - In Suite |
| Basement Development | Not Applicable |
| Basement Type | None (not Applicable) |
| Constructed Date | 2021 |
| Construction Style Attachment | Stacked |
| Cooling Type | Central Air Conditioning |
| Exterior Finish | Brick, Siding |
| Fireplace Present | Yes |
| Fireplace Total | 1 |
| Flooring Type | Wall-to-wall Carpet, Tile, Vinyl |
| Foundation Type | Poured Concrete |
| Half Bath Total | 1 |
| Heating Fuel | Natural Gas |
| Heating Type | Forced Air |
| Stories Total | 2 |
| Type | House |
| Utility Water | Municipal Water |
Parking
| Surfaced |
Land
| Acreage | No |
| Sewer | Municipal Sewage System |
| Zoning Description | Residential |
Rooms
| Level | Type | Length | Width | Dimensions |
|---|---|---|---|---|
| Second Level | Bedroom | 18'9" x 9'7" | ||
| Second Level | Bedroom | 13'5" x 11'1" | ||
| Main Level | Kitchen | 17'3" x 11'6" | ||
| Main Level | Living Room | 12'11" x 11'3" | ||
| Main Level | Dining Room | 12'11" x 5'10" |
https://www.realtor.ca/real-estate/27149684/864-atlas-terrace-ottawa-trailwest


2148 Carling Ave., Units 5 & 6
Ottawa, Ontario K2A 1H1

2148 Carling Ave Unit 5
Ottawa, Ontario K2A 1H1































