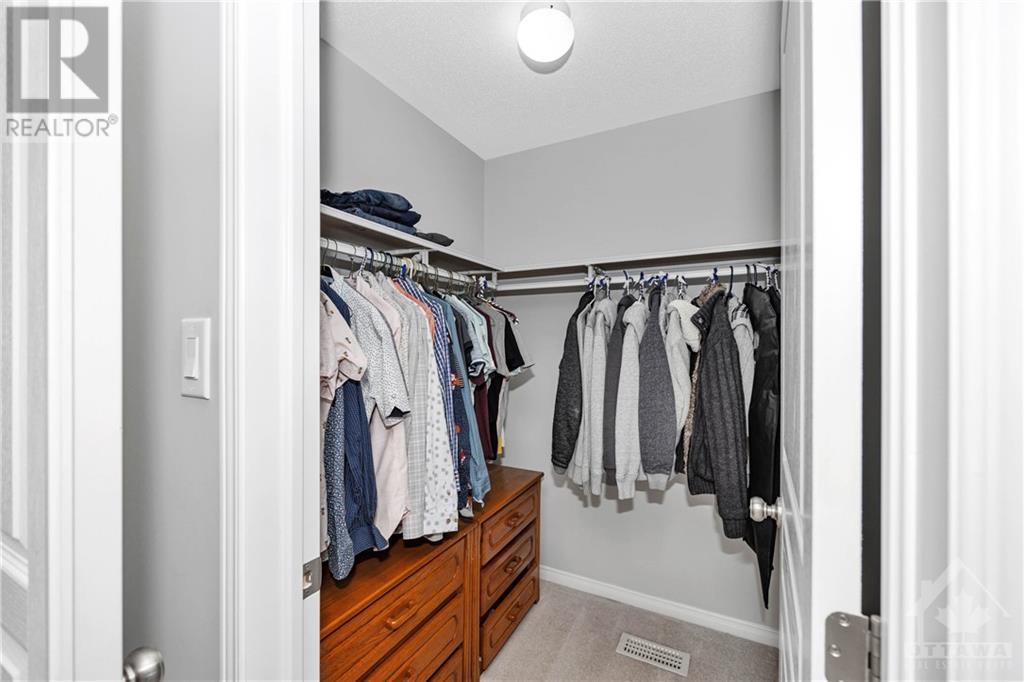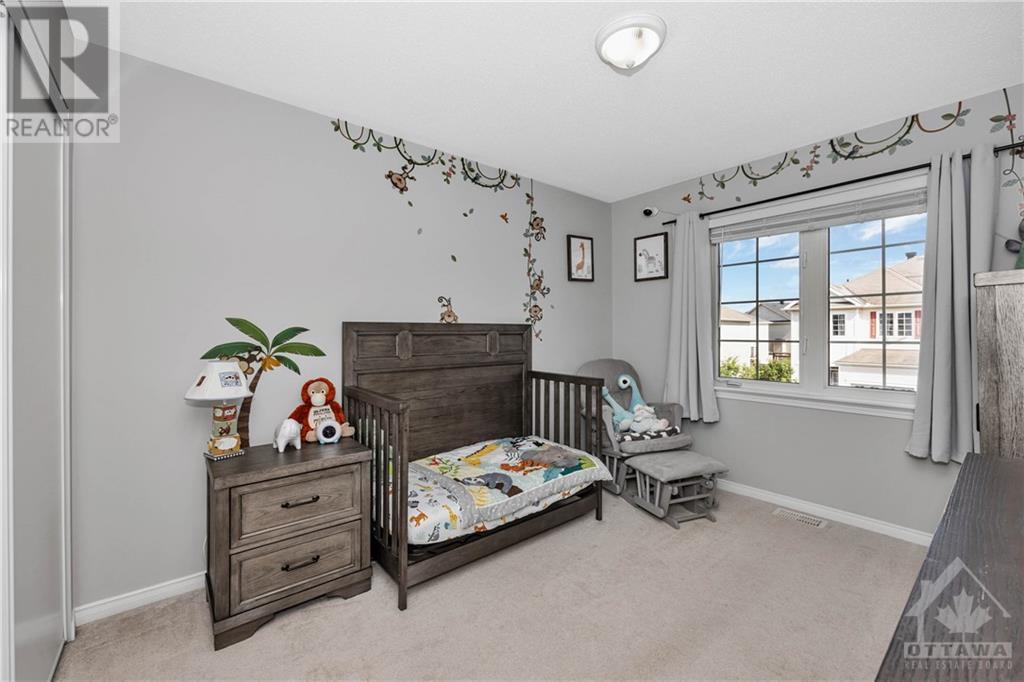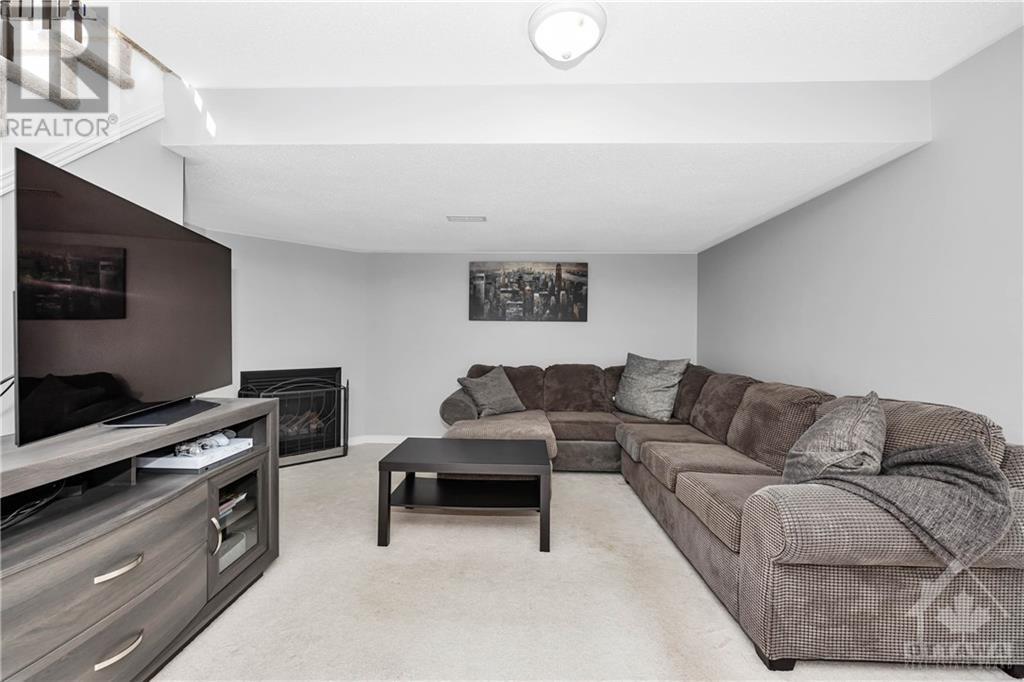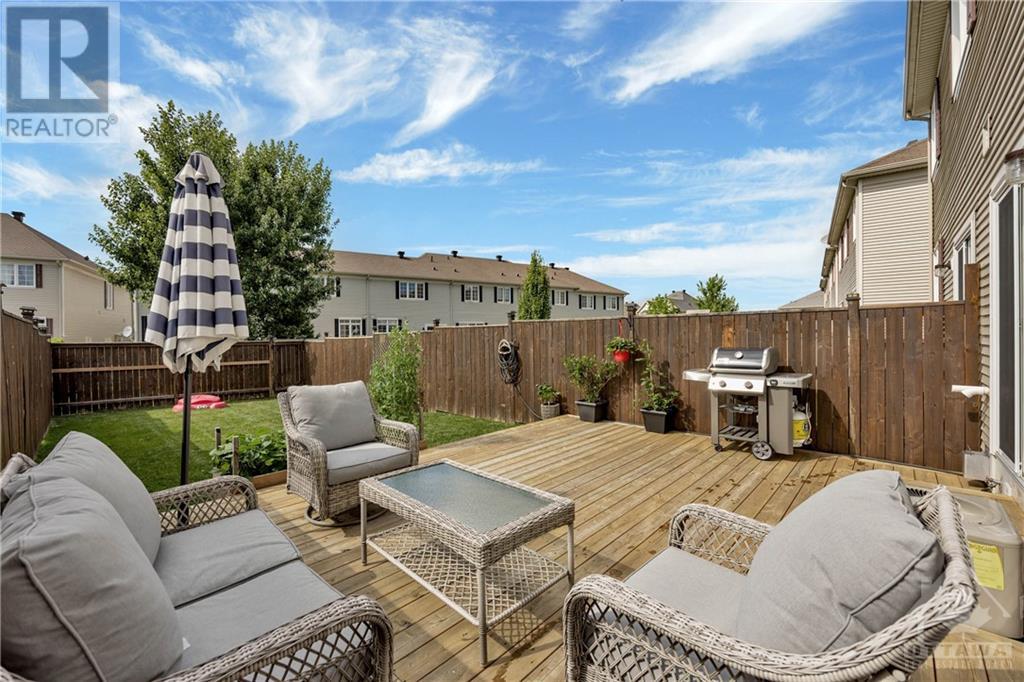868 Kennacraig Private Ottawa, Ontario K2J 5T5
$619,900Maintenance, Common Area Maintenance, Parcel of Tied Land
$104 Monthly
Maintenance, Common Area Maintenance, Parcel of Tied Land
$104 MonthlyWelcome to this beautiful executive townhome built by Monarch. This "National" Model has gleaming hardwood floors on Main floor. The open concept luxurious kitchen with quartz countertops will impress you with S/S appliances and extended dark cabinetry. Large windows and patio door to a gorgeous deck offers plenty of natural light in eat in kitchen and living room. Double door entry to a large master bedroom offers his and her walk in closets and 4 piece ensuite with soaker tub and separate shower. 2nd level also offers 2 additional bedrooms and laundry. Basement offers fully finished family room and plenty of storage. 2 Parking spaces available on driveway and plenty of visitor parking available. (id:49712)
Property Details
| MLS® Number | 1403109 |
| Property Type | Single Family |
| Neigbourhood | Stonebridge |
| Community Name | Nepean |
| AmenitiesNearBy | Golf Nearby, Public Transit, Shopping |
| CommunityFeatures | Family Oriented |
| ParkingSpaceTotal | 2 |
Building
| BathroomTotal | 3 |
| BedroomsAboveGround | 3 |
| BedroomsTotal | 3 |
| Appliances | Refrigerator, Dishwasher, Dryer, Hood Fan, Microwave, Stove, Washer, Blinds |
| BasementDevelopment | Finished |
| BasementType | Full (finished) |
| ConstructedDate | 2012 |
| CoolingType | Central Air Conditioning |
| ExteriorFinish | Stone, Siding |
| FireplacePresent | Yes |
| FireplaceTotal | 1 |
| FlooringType | Wall-to-wall Carpet, Hardwood, Tile |
| FoundationType | Poured Concrete |
| HalfBathTotal | 1 |
| HeatingFuel | Natural Gas |
| HeatingType | Forced Air |
| StoriesTotal | 2 |
| Type | Row / Townhouse |
| UtilityWater | Municipal Water |
Parking
| Attached Garage |
Land
| Acreage | No |
| FenceType | Fenced Yard |
| LandAmenities | Golf Nearby, Public Transit, Shopping |
| Sewer | Municipal Sewage System |
| SizeFrontage | 19 Ft ,9 In |
| SizeIrregular | 19.75 Ft X 0 Ft |
| SizeTotalText | 19.75 Ft X 0 Ft |
| ZoningDescription | Res |
Rooms
| Level | Type | Length | Width | Dimensions |
|---|---|---|---|---|
| Second Level | Primary Bedroom | 16'0" x 12'3" | ||
| Second Level | Bedroom | 11'9" x 9'6" | ||
| Second Level | Bedroom | 10'2" x 8'10" | ||
| Second Level | Other | 7'10" x 6'6" | ||
| Second Level | Other | 5'7" x 5'0" | ||
| Second Level | Laundry Room | 6'0" x 5'5" | ||
| Second Level | 4pc Ensuite Bath | 11'2" x 6'5" | ||
| Second Level | 3pc Bathroom | Measurements not available | ||
| Lower Level | Recreation Room | Measurements not available | ||
| Lower Level | Storage | Measurements not available | ||
| Main Level | Living Room | 15'8" x 10'8" | ||
| Main Level | Dining Room | 13'3" x 10'0" | ||
| Main Level | Foyer | 9'9" x 4'10" | ||
| Main Level | Kitchen | 11'0" x 7'8" | ||
| Main Level | Eating Area | 8'5" x 8'0" | ||
| Main Level | 2pc Bathroom | Measurements not available |
https://www.realtor.ca/real-estate/27182649/868-kennacraig-private-ottawa-stonebridge

343 Preston Street, 11th Floor
Ottawa, Ontario K1S 1N4


































