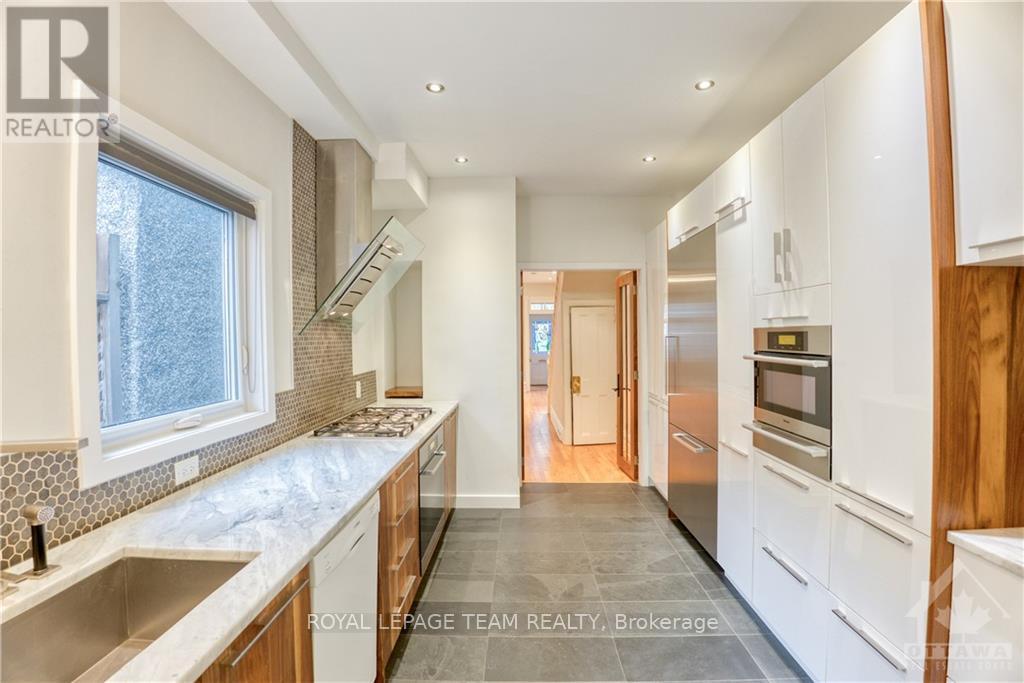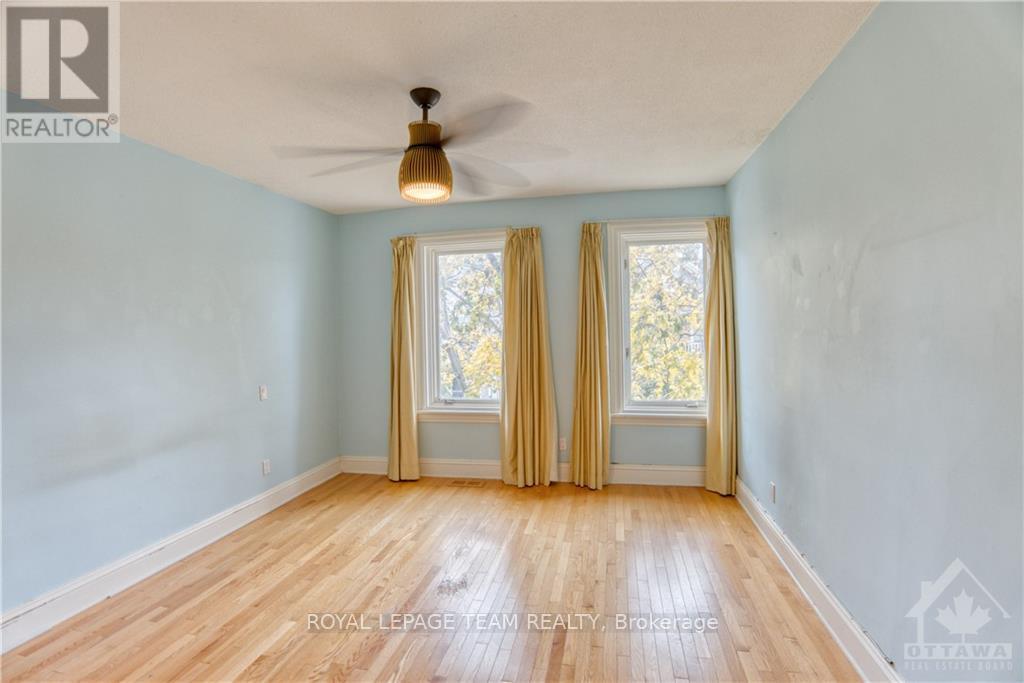87 Guigues Avenue Ottawa, Ontario K1N 5H8
$725,000
Flooring: Tile, Flooring: Hardwood, Charming and character filled three bedroom, 1.5 bathroom semi-detached home in desirable Lowertown with nearby shops, services and amenities. This well located and beautifully maintained home features a recently renovated kitchen, an open concept living and dining room, main level laundry facilities, hardwood floors throughout the main and second levels, in-floor lighting and more! The home offers a spacious patio area plus one vehicle parking. Survey (2009) on file. 30 day/TBA possession. 24 hour irrevocable required on all offers. A 3-5 minute walk to the vibrant Byward Market! (id:49712)
Property Details
| MLS® Number | X10418762 |
| Property Type | Single Family |
| Neigbourhood | Lower Town |
| Community Name | 4001 - Lower Town/Byward Market |
| AmenitiesNearBy | Public Transit, Park |
| ParkingSpaceTotal | 1 |
Building
| BathroomTotal | 2 |
| BedroomsAboveGround | 3 |
| BedroomsTotal | 3 |
| Appliances | Water Heater, Dishwasher, Dryer, Microwave, Oven, Washer |
| BasementDevelopment | Unfinished |
| BasementType | N/a (unfinished) |
| ConstructionStyleAttachment | Semi-detached |
| CoolingType | Central Air Conditioning |
| ExteriorFinish | Brick |
| FoundationType | Stone |
| HeatingFuel | Natural Gas |
| HeatingType | Forced Air |
| StoriesTotal | 2 |
| Type | House |
| UtilityWater | Municipal Water |
Land
| Acreage | No |
| LandAmenities | Public Transit, Park |
| Sewer | Sanitary Sewer |
| SizeDepth | 101 Ft ,7 In |
| SizeFrontage | 13 Ft ,3 In |
| SizeIrregular | 13.25 X 101.66 Ft ; 0 |
| SizeTotalText | 13.25 X 101.66 Ft ; 0 |
| ZoningDescription | Residential |
Rooms
| Level | Type | Length | Width | Dimensions |
|---|---|---|---|---|
| Second Level | Other | 2.56 m | 1.75 m | 2.56 m x 1.75 m |
| Second Level | Primary Bedroom | 3.75 m | 4.24 m | 3.75 m x 4.24 m |
| Second Level | Bedroom | 2.18 m | 3.86 m | 2.18 m x 3.86 m |
| Second Level | Bedroom | 2.99 m | 3.09 m | 2.99 m x 3.09 m |
| Second Level | Bathroom | Measurements not available | ||
| Lower Level | Other | Measurements not available | ||
| Lower Level | Utility Room | Measurements not available | ||
| Main Level | Foyer | Measurements not available | ||
| Main Level | Living Room | 3.75 m | 9.01 m | 3.75 m x 9.01 m |
| Main Level | Kitchen | 2.99 m | 4.14 m | 2.99 m x 4.14 m |
| Main Level | Bathroom | Measurements not available | ||
| Main Level | Laundry Room | 2.56 m | 1.72 m | 2.56 m x 1.72 m |
https://www.realtor.ca/real-estate/27605562/87-guigues-avenue-ottawa-4001-lower-townbyward-market

Salesperson
(613) 725-1171
www.jeffreygreenberg.com/
www.facebook.com/JeffGreenbergRLPTeam

1723 Carling Avenue, Suite 1
Ottawa, Ontario K2A 1C8

























