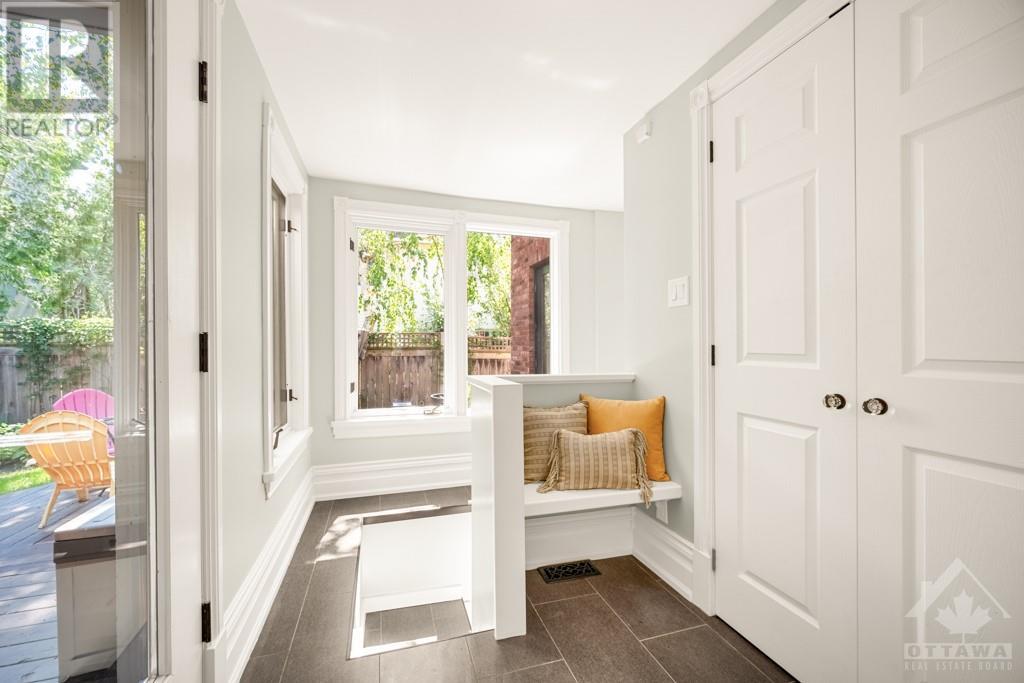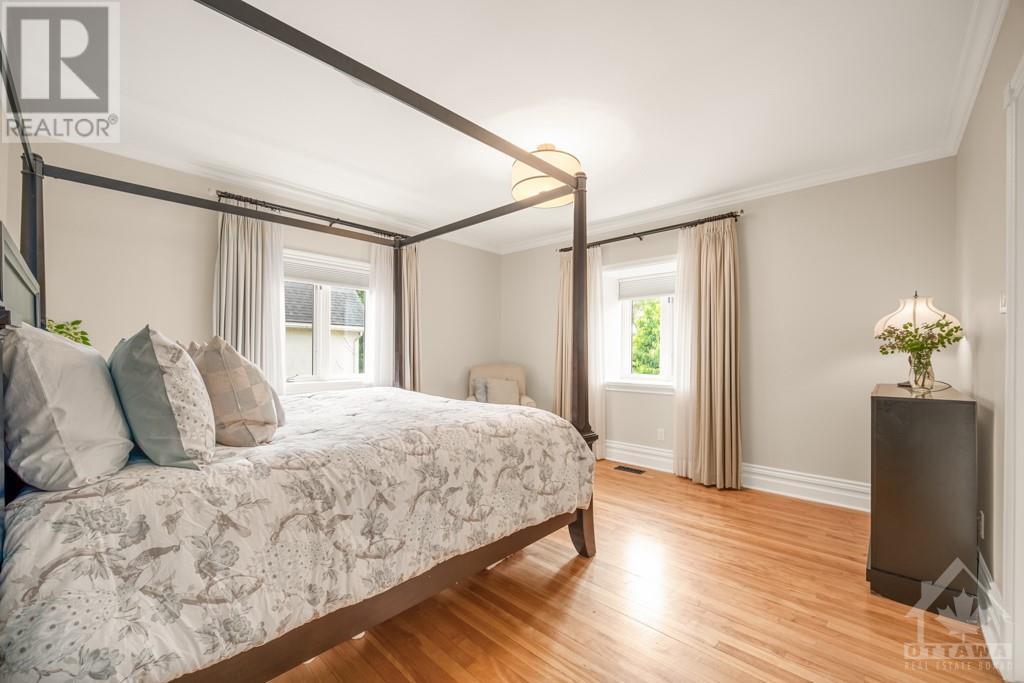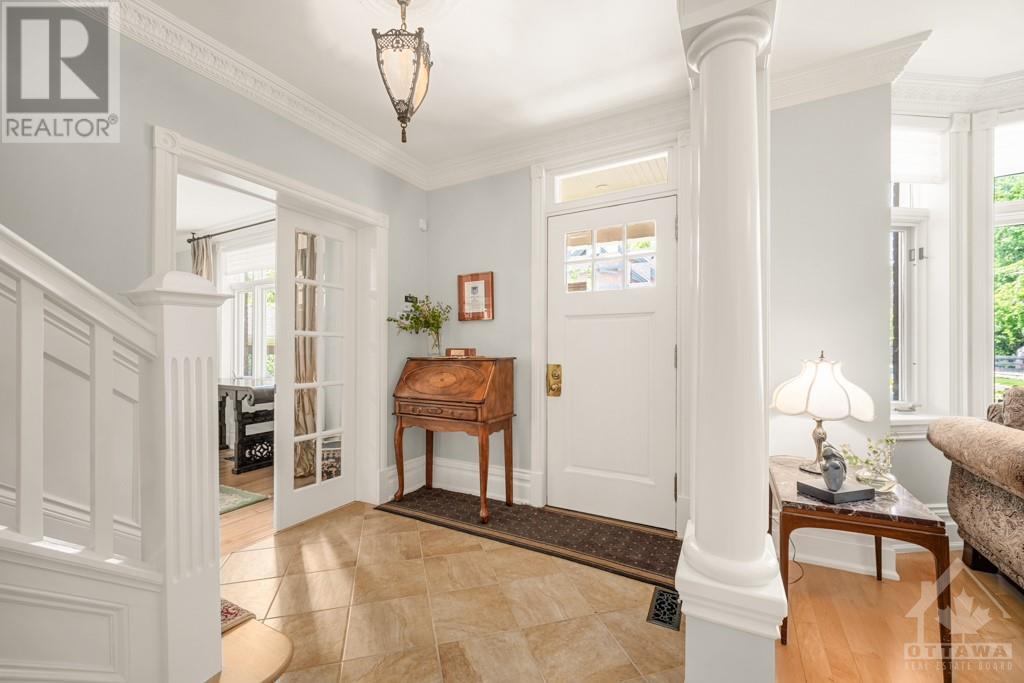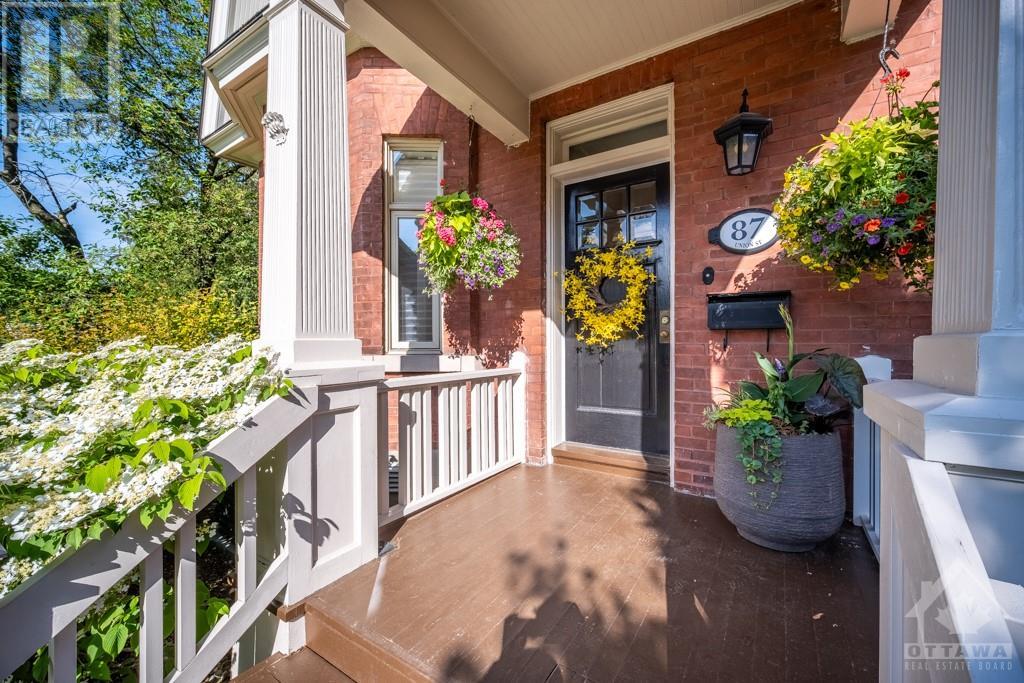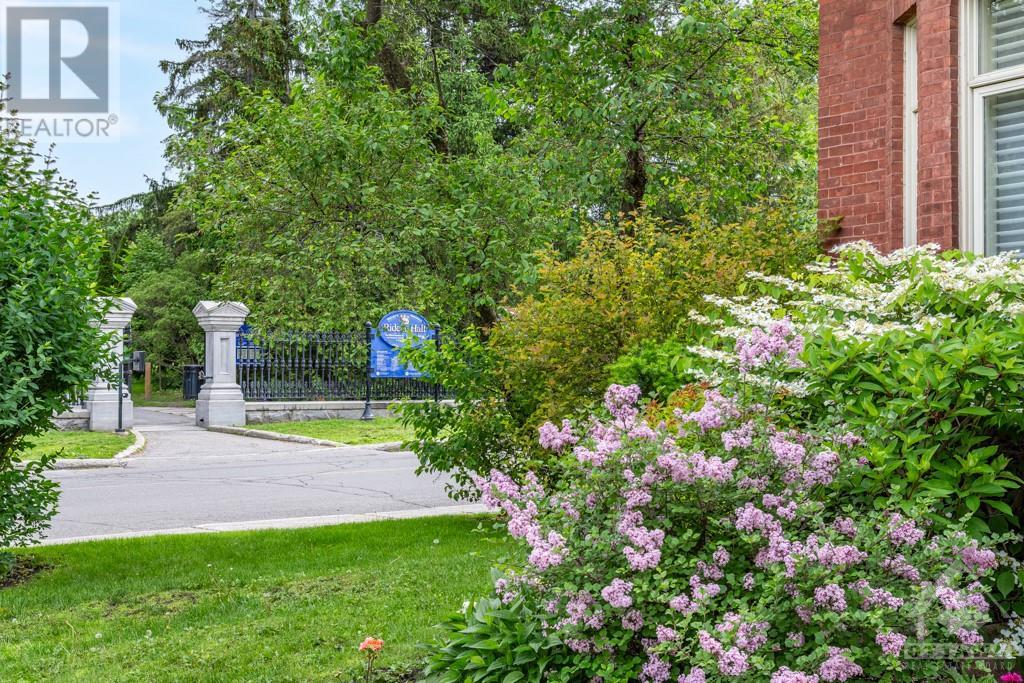87 Union Street Ottawa, Ontario K1M 1S2
$1,890,000
Discover an enchanting residence in the prestigious New Edinburgh, brimming w/ heritage & modern vibrancy, steps from Ottawa’s most famous scenes and amenities. This move-in ready home boasts maple hardwood floors & large windows throughout, offering panoramic views. Enter through a welcoming foyer, transitioning into a spacious living area & a dining room looking onto Rideau Hall. The adjacent bar & powder room enhance the entertainment space, leading, around the corner, into an immense formal living room w/ a gas fireplace. The large kitchen is decked out w/ modern, chef-ready touches. Upstairs, three versatile guest bedrooms provide stunning views and deep closets & an enormous primary bedroom w/ adjoining dressing room and spa-like ensuite. Additional features include a mudroom, decked garden area, a carport, shed, and a vast, versatile lower level. This home merges architectural charm with practical luxury, making it a true gem in Ottawa's famed quarter. (id:49712)
Property Details
| MLS® Number | 1387301 |
| Property Type | Single Family |
| Neigbourhood | New Edinburgh |
| AmenitiesNearBy | Recreation Nearby, Shopping, Water Nearby |
| CommunityFeatures | Family Oriented |
| Features | Corner Site |
| ParkingSpaceTotal | 4 |
| StorageType | Storage Shed |
| Structure | Deck |
Building
| BathroomTotal | 3 |
| BedroomsAboveGround | 4 |
| BedroomsTotal | 4 |
| Appliances | Refrigerator, Dishwasher, Dryer, Hood Fan, Stove, Washer, Wine Fridge, Alarm System, Blinds |
| BasementDevelopment | Unfinished |
| BasementType | Full (unfinished) |
| ConstructedDate | 1896 |
| ConstructionStyleAttachment | Detached |
| CoolingType | Central Air Conditioning |
| ExteriorFinish | Brick, Siding |
| FireplacePresent | Yes |
| FireplaceTotal | 2 |
| Fixture | Drapes/window Coverings |
| FlooringType | Hardwood, Tile, Other |
| FoundationType | Stone |
| HalfBathTotal | 1 |
| HeatingFuel | Natural Gas |
| HeatingType | Forced Air |
| StoriesTotal | 2 |
| Type | House |
| UtilityWater | Municipal Water |
Parking
| Carport | |
| Surfaced |
Land
| Acreage | No |
| FenceType | Fenced Yard |
| LandAmenities | Recreation Nearby, Shopping, Water Nearby |
| LandscapeFeatures | Landscaped |
| Sewer | Municipal Sewage System |
| SizeDepth | 80 Ft ,3 In |
| SizeFrontage | 46 Ft ,6 In |
| SizeIrregular | 46.5 Ft X 80.25 Ft |
| SizeTotalText | 46.5 Ft X 80.25 Ft |
| ZoningDescription | Residential |
Rooms
| Level | Type | Length | Width | Dimensions |
|---|---|---|---|---|
| Second Level | Primary Bedroom | 16'11" x 13'11" | ||
| Second Level | Other | 12'6" x 8'9" | ||
| Second Level | 4pc Ensuite Bath | 10'0" x 8'7" | ||
| Second Level | Bedroom | 12'7" x 8'9" | ||
| Second Level | Bedroom | 18'9" x 11'2" | ||
| Second Level | Bedroom | 11'5" x 8'6" | ||
| Second Level | Full Bathroom | 11'0" x 7'0" | ||
| Lower Level | Storage | Measurements not available | ||
| Main Level | Living Room | 14'6" x 10'9" | ||
| Main Level | Dining Room | 15'2" x 12'6" | ||
| Main Level | Family Room | 17'7" x 13'11" | ||
| Main Level | Kitchen | 14'1" x 14'0" | ||
| Main Level | Den | 13'9" x 9'11" | ||
| Main Level | Pantry | 6'6" x 6'2" | ||
| Main Level | Partial Bathroom | 6'2" x 6'3" |
https://www.realtor.ca/real-estate/26962794/87-union-street-ottawa-new-edinburgh


40 Landry Street, Suite 114
Ottawa, Ontario K1L 8K4


40 Landry Street, Suite 114
Ottawa, Ontario K1L 8K4











