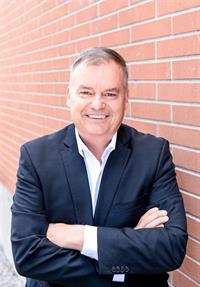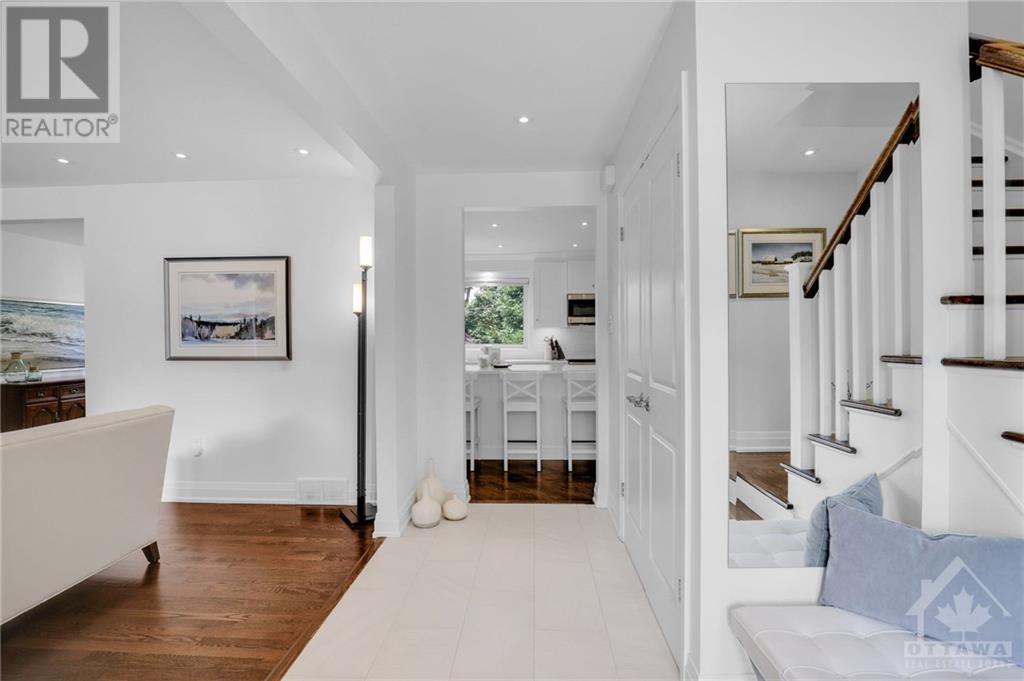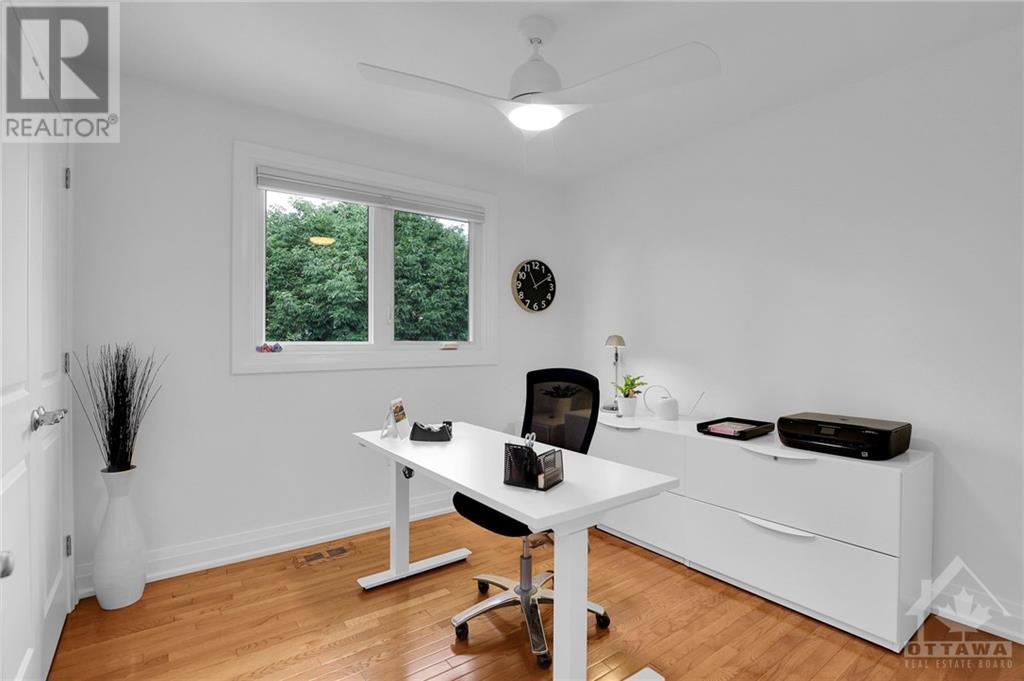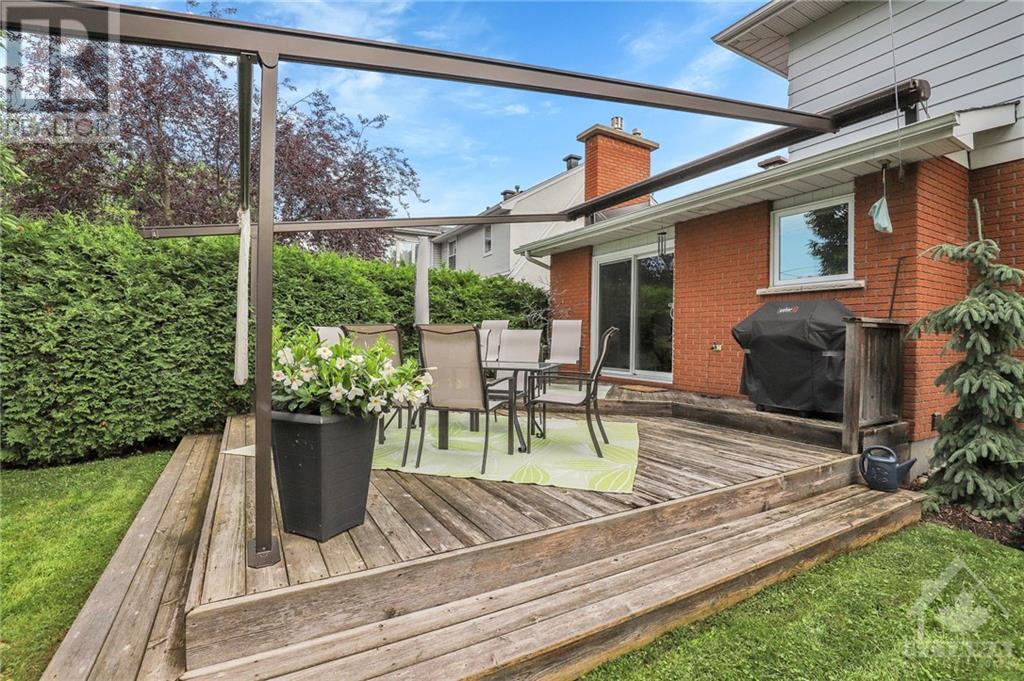874 Hare Avenue Ottawa, Ontario K2A 3J2
$999,900
Wow - like new! This gorgeous single family home is situated on an oversized lot & has been thoughtfully updated and meticulously maintained. A stunning & bright kitchen with oversized quartz island & stainless appliances overlooks the cozy family room with gas fireplace & built-in shelving. Formal entertaining is easy with a large living room including custom shelving & spacious dining space. Convenient and stylish powder room is on main level. The second level has been modified to now offer three generous bedrooms including primary with a spa inspired ensuite bath including glass shower & heated floors along with more custom storage & built-ins. The main four piece bath on this level is also renovated. Enjoy warm weather entertaining in the private, south facing oversized yard with large deck & motorized awning. Plenty of storage in the custom shed allows for parking in the heated garage. Great schools, shopping, transportation, recreation are all close by! 48 hours irrev. on offers. (id:49712)
Property Details
| MLS® Number | 1402471 |
| Property Type | Single Family |
| Neigbourhood | Glabar Park |
| Amenities Near By | Public Transit, Recreation Nearby, Shopping |
| Features | Private Setting, Automatic Garage Door Opener |
| Parking Space Total | 4 |
| Structure | Deck |
Building
| Bathroom Total | 3 |
| Bedrooms Above Ground | 3 |
| Bedrooms Total | 3 |
| Appliances | Refrigerator, Dishwasher, Dryer, Microwave Range Hood Combo, Stove, Washer, Blinds |
| Basement Development | Unfinished |
| Basement Type | Full (unfinished) |
| Constructed Date | 1978 |
| Construction Style Attachment | Detached |
| Cooling Type | Central Air Conditioning |
| Exterior Finish | Stone, Brick, Siding |
| Fireplace Present | Yes |
| Fireplace Total | 1 |
| Fixture | Drapes/window Coverings |
| Flooring Type | Hardwood, Tile |
| Foundation Type | Poured Concrete |
| Half Bath Total | 1 |
| Heating Fuel | Natural Gas |
| Heating Type | Forced Air |
| Stories Total | 2 |
| Type | House |
| Utility Water | Municipal Water |
Parking
| Attached Garage | |
| Surfaced |
Land
| Acreage | No |
| Land Amenities | Public Transit, Recreation Nearby, Shopping |
| Landscape Features | Land / Yard Lined With Hedges, Landscaped |
| Sewer | Municipal Sewage System |
| Size Depth | 135 Ft ,5 In |
| Size Frontage | 50 Ft |
| Size Irregular | 50 Ft X 135.44 Ft (irregular Lot) |
| Size Total Text | 50 Ft X 135.44 Ft (irregular Lot) |
| Zoning Description | Residential |
Rooms
| Level | Type | Length | Width | Dimensions |
|---|---|---|---|---|
| Second Level | Primary Bedroom | 14'1" x 11'11" | ||
| Second Level | 3pc Ensuite Bath | Measurements not available | ||
| Second Level | Bedroom | 12'9" x 9'1" | ||
| Second Level | Bedroom | 9'1" x 9'5" | ||
| Lower Level | Laundry Room | Measurements not available | ||
| Lower Level | Storage | Measurements not available | ||
| Main Level | Living Room | 15'3" x 12'9" | ||
| Main Level | Kitchen | 16'11" x 11'3" | ||
| Main Level | Dining Room | 11'4" x 9'11" | ||
| Main Level | Family Room | 12'0" x 11'4" | ||
| Main Level | 2pc Bathroom | Measurements not available |
https://www.realtor.ca/real-estate/27171507/874-hare-avenue-ottawa-glabar-park


610 Bronson Avenue
Ottawa, Ontario K1S 4E6


610 Bronson Avenue
Ottawa, Ontario K1S 4E6


610 Bronson Avenue
Ottawa, Ontario K1S 4E6


































