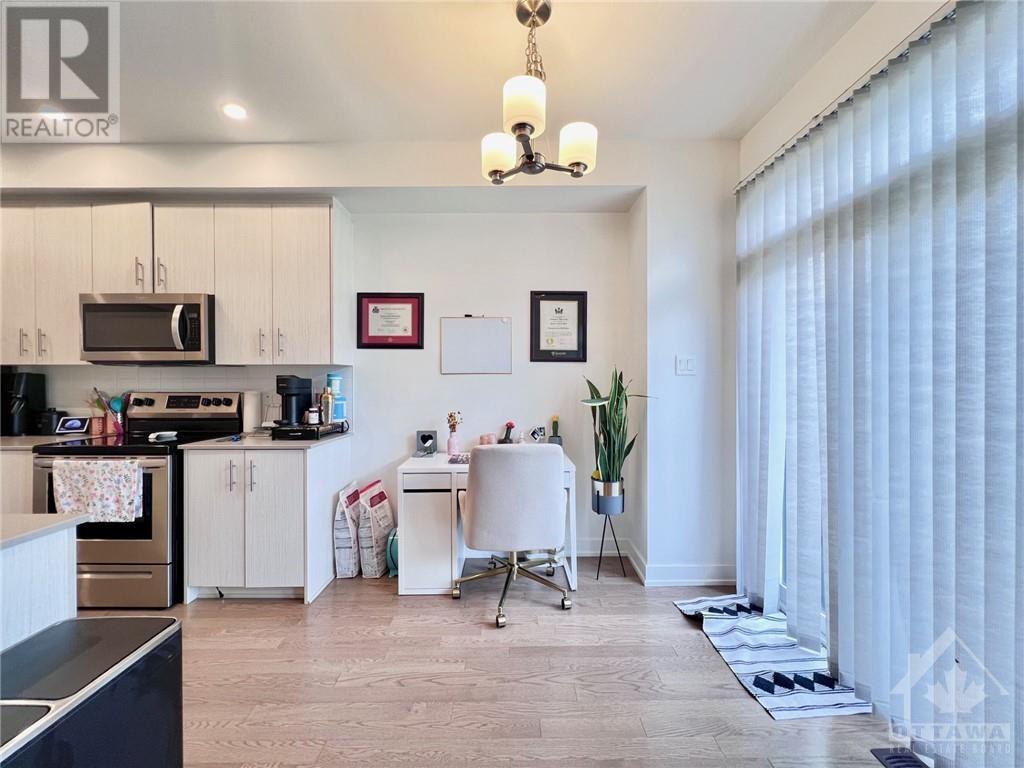3 Bedroom 3 Bathroom
Fireplace Central Air Conditioning, Air Exchanger Forced Air
$2,700 Monthly
Welcome to this beautiful and meticulously maintained executive townhouse located in the Riverside South. Clean and bright like brand new house. This Claridge Whitney model features 3 beds and 2.5 baths. The 9' ceiling main floor welcomes you with an elegant hardwood floor, an open concept living/dining area with a cozy fireplace, a beautiful kitchen finished with granite countertop with breakfast bar. Stainless steel appliances. Bright eating area over looking to the backyard. The 2nd floor features 3 bedrooms. Good size master bedroom with walk-in closet and ensuite bathroom with glass shower, 2 additional good size bedrooms with main bathroom. Lower level is fully finished with recreation room and large window. the beautiful backyard provides you tranquility and completes this home. Central air conditioning, Auto garage door opener. Close to bus main terminal, Riverside South mall, Rideau River. Prefer not pets. (id:49712)
Property Details
| MLS® Number | 1401699 |
| Property Type | Single Family |
| Neigbourhood | Riverside South |
| Community Name | Gloucester |
| Amenities Near By | Public Transit, Recreation Nearby, Shopping |
| Features | Automatic Garage Door Opener |
| Parking Space Total | 3 |
Building
| Bathroom Total | 3 |
| Bedrooms Above Ground | 3 |
| Bedrooms Total | 3 |
| Amenities | Laundry - In Suite |
| Appliances | Refrigerator, Dishwasher, Dryer, Hood Fan, Stove, Washer, Blinds |
| Basement Development | Finished |
| Basement Type | Full (finished) |
| Constructed Date | 2021 |
| Cooling Type | Central Air Conditioning, Air Exchanger |
| Exterior Finish | Brick, Siding |
| Fireplace Present | Yes |
| Fireplace Total | 1 |
| Flooring Type | Wall-to-wall Carpet, Hardwood, Tile |
| Half Bath Total | 1 |
| Heating Fuel | Natural Gas |
| Heating Type | Forced Air |
| Stories Total | 2 |
| Type | Row / Townhouse |
| Utility Water | Municipal Water |
Parking
Land
| Acreage | No |
| Land Amenities | Public Transit, Recreation Nearby, Shopping |
| Sewer | Municipal Sewage System |
| Size Irregular | * Ft X * Ft |
| Size Total Text | * Ft X * Ft |
| Zoning Description | Residential |
Rooms
| Level | Type | Length | Width | Dimensions |
|---|
| Second Level | Primary Bedroom | | | 13'2" x 13'2" |
| Second Level | 3pc Ensuite Bath | | | Measurements not available |
| Second Level | Other | | | Measurements not available |
| Second Level | Bedroom | | | 12'1" x 9'8" |
| Second Level | Bedroom | | | 10'2" x 9'5" |
| Second Level | 4pc Bathroom | | | Measurements not available |
| Basement | Recreation Room | | | 23'1" x 11'3" |
| Basement | Storage | | | Measurements not available |
| Basement | Utility Room | | | Measurements not available |
| Basement | Laundry Room | | | Measurements not available |
| Main Level | Living Room | | | 14'1" x 10'7" |
| Main Level | Dining Room | | | 10'7" x 10'3" |
| Main Level | Eating Area | | | 8'10" x 8'5" |
| Main Level | Kitchen | | | 11'10" x 8'10" |
| Main Level | Foyer | | | Measurements not available |
| Main Level | Partial Bathroom | | | Measurements not available |
https://www.realtor.ca/real-estate/27145908/876-solarium-avenue-ottawa-riverside-south


































