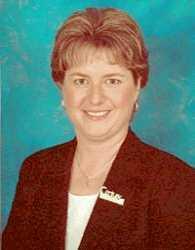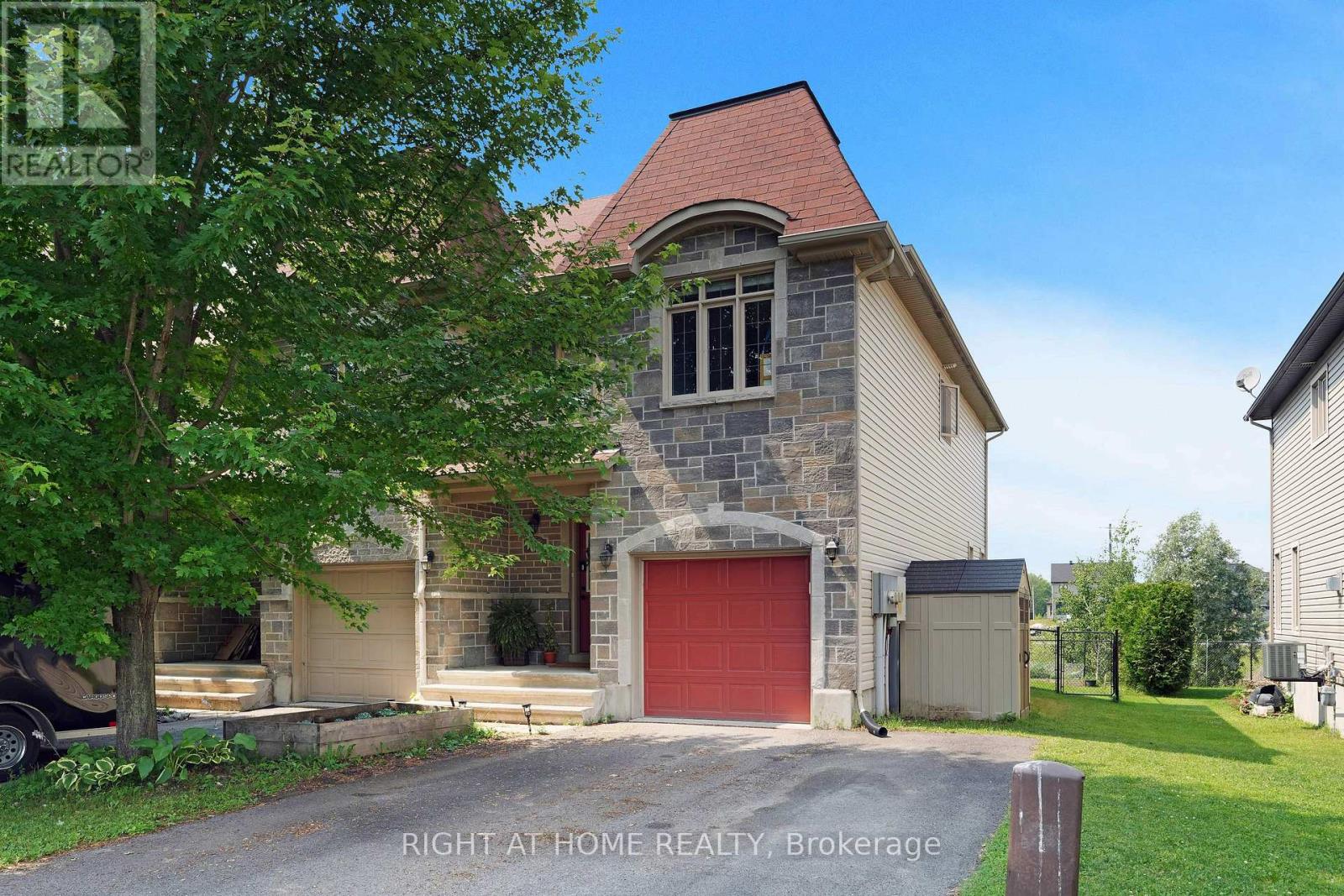3 Bedroom
3 Bathroom
1,500 - 2,000 ft2
Fireplace
Central Air Conditioning
Forced Air
$534,900
**No Rear Neighbors** Located on a Family friendly street in the Limoges community, thisattractive END UNIT townhome boasts 3 bedrooms and 3 bathrooms, as well as rarely offereddoublewide driveway! The main level features an inviting foyer with powder room leading in toan open concept layout, a gas fireplace, and a well-appointed kitchen with tons of cabinets andextended countertop. Patio doors lead to a deck with gazebo and a lovely fenced yard backingonto pond. Upstairs, three generously sized bedrooms, including a spacious primary suite withtwo walk-in closets! Large family bathroom with a luxurious soaker tub completes this level.The lower level is fully finished with an insulated ceiling, pot lights, and convenient fullbathroom! New in 2023 Furnace and A/C. With the new Nation Sports Complex, Limoges is agrowing family-oriented community with easy access to the 417, and just steps away from thepicturesque Larose Forest and Calypso Water Park. Neat as a pin - Just move in! (id:49712)
Property Details
|
MLS® Number
|
X12261462 |
|
Property Type
|
Single Family |
|
Community Name
|
616 - Limoges |
|
Features
|
Level, Gazebo |
|
Parking Space Total
|
5 |
|
Structure
|
Shed |
Building
|
Bathroom Total
|
3 |
|
Bedrooms Above Ground
|
3 |
|
Bedrooms Total
|
3 |
|
Age
|
6 To 15 Years |
|
Amenities
|
Fireplace(s) |
|
Appliances
|
Dishwasher, Dryer, Hood Fan, Stove, Washer, Refrigerator |
|
Basement Type
|
Full |
|
Construction Style Attachment
|
Attached |
|
Cooling Type
|
Central Air Conditioning |
|
Exterior Finish
|
Brick |
|
Fireplace Present
|
Yes |
|
Fireplace Total
|
1 |
|
Foundation Type
|
Concrete |
|
Half Bath Total
|
1 |
|
Heating Fuel
|
Natural Gas |
|
Heating Type
|
Forced Air |
|
Stories Total
|
2 |
|
Size Interior
|
1,500 - 2,000 Ft2 |
|
Type
|
Row / Townhouse |
|
Utility Water
|
Municipal Water |
Parking
Land
|
Acreage
|
No |
|
Sewer
|
Sanitary Sewer |
|
Size Depth
|
109 Ft ,10 In |
|
Size Frontage
|
29 Ft ,10 In |
|
Size Irregular
|
29.9 X 109.9 Ft |
|
Size Total Text
|
29.9 X 109.9 Ft |
|
Zoning Description
|
Residential |
Rooms
| Level |
Type |
Length |
Width |
Dimensions |
|
Second Level |
Bedroom 2 |
5.74 m |
3.08 m |
5.74 m x 3.08 m |
|
Second Level |
Bedroom 3 |
3.95 m |
2.62 m |
3.95 m x 2.62 m |
|
Second Level |
Bathroom |
3 m |
2.9 m |
3 m x 2.9 m |
|
Second Level |
Primary Bedroom |
4.27 m |
4.27 m |
4.27 m x 4.27 m |
|
Basement |
Bathroom |
2.69 m |
2.17 m |
2.69 m x 2.17 m |
|
Basement |
Family Room |
5.41 m |
4.01 m |
5.41 m x 4.01 m |
|
Basement |
Laundry Room |
|
|
Measurements not available |
|
Basement |
Utility Room |
2.56 m |
1.84 m |
2.56 m x 1.84 m |
|
Main Level |
Foyer |
|
|
Measurements not available |
|
Main Level |
Kitchen |
4.1 m |
2.57 m |
4.1 m x 2.57 m |
|
Main Level |
Dining Room |
3.05 m |
2.92 m |
3.05 m x 2.92 m |
|
Main Level |
Living Room |
4.57 m |
4.24 m |
4.57 m x 4.24 m |
https://www.realtor.ca/real-estate/28556351/88-asselin-street-the-nation-616-limoges











































