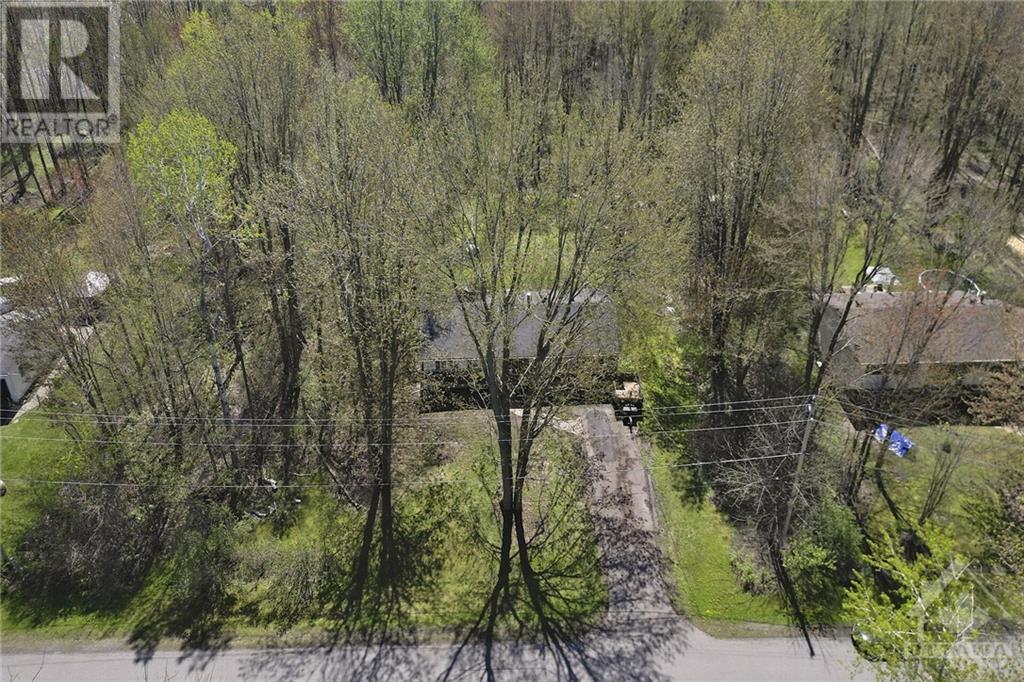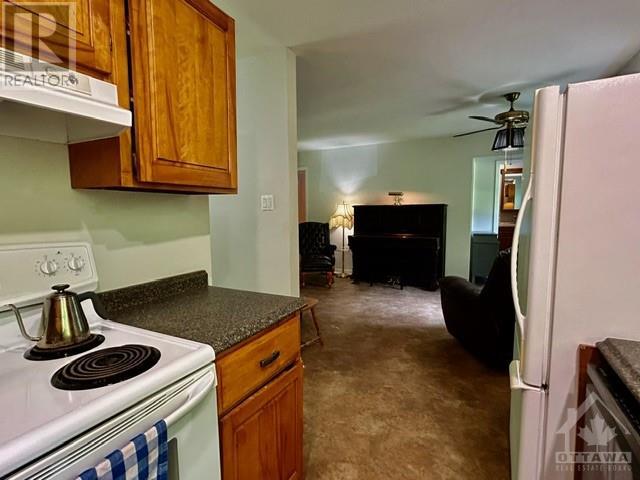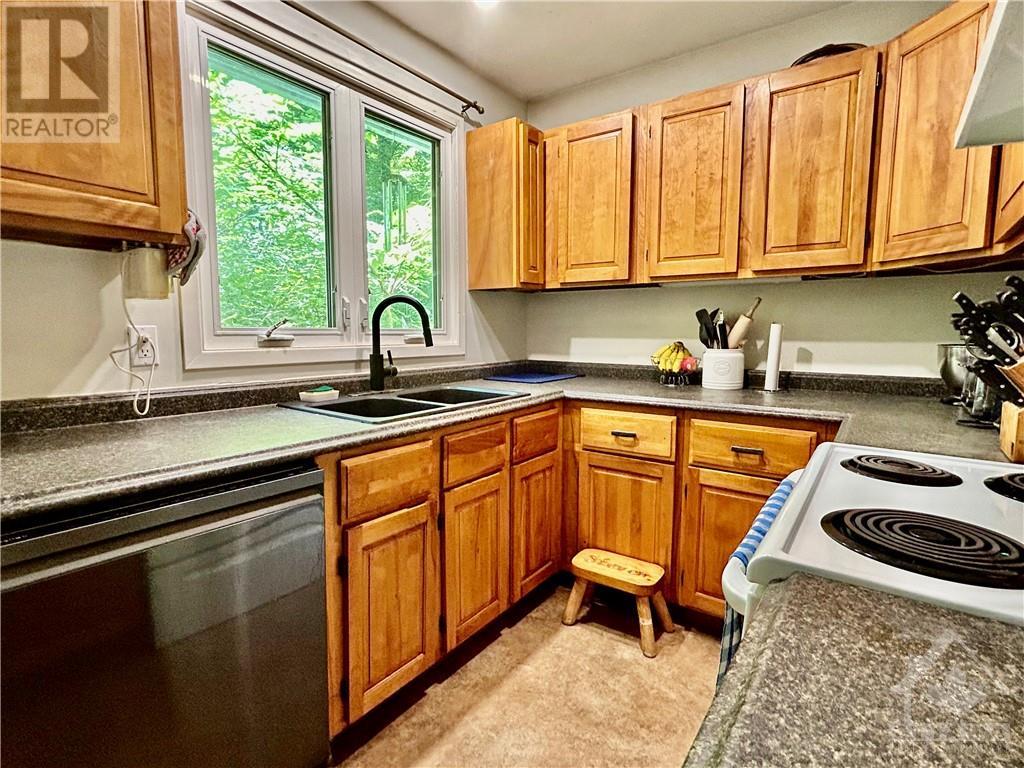3 Bedroom 2 Bathroom
Bungalow Fireplace Central Air Conditioning Forced Air Acreage
$499,000
Nestled on a picturesque 1-acre lot in Russell, this charming 3-bedroom bungalow offers a tranquil retreat for a growing family. The property boasts a private yard, providing ample space for outdoor activities and ensuring a high level of privacy. With plenty of potential, this home is perfect for those looking to create lasting memories in a serene and spacious environment. Property is situated walking distance to the village of Russell. Home is in need of some updates. Lower Level did flood due to sump pump failure (2017), flooring and drywall was removed. Main floor windows 2018 (some cranks not working), Lower Level Windows 2005, Roof 2009, Air Conditioning unit 2013, Septic is original last pumped June 2021, Furnace 2021. (id:49712)
Property Details
| MLS® Number | 1402237 |
| Property Type | Single Family |
| Neigbourhood | Russel |
| Amenities Near By | Shopping |
| Communication Type | Internet Access |
| Community Features | Family Oriented |
| Features | Private Setting |
| Parking Space Total | 3 |
| Road Type | Paved Road |
Building
| Bathroom Total | 2 |
| Bedrooms Above Ground | 3 |
| Bedrooms Total | 3 |
| Appliances | Refrigerator, Dishwasher, Dryer, Hood Fan, Stove, Washer |
| Architectural Style | Bungalow |
| Basement Development | Unfinished |
| Basement Type | Full (unfinished) |
| Constructed Date | 1977 |
| Construction Style Attachment | Detached |
| Cooling Type | Central Air Conditioning |
| Exterior Finish | Brick, Siding |
| Fireplace Present | Yes |
| Fireplace Total | 2 |
| Flooring Type | Hardwood, Ceramic |
| Foundation Type | Poured Concrete |
| Half Bath Total | 1 |
| Heating Fuel | Natural Gas |
| Heating Type | Forced Air |
| Stories Total | 1 |
| Type | House |
| Utility Water | Drilled Well |
Parking
Land
| Acreage | Yes |
| Land Amenities | Shopping |
| Sewer | Septic System |
| Size Depth | 246 Ft ,3 In |
| Size Frontage | 178 Ft |
| Size Irregular | 1.01 |
| Size Total | 1.01 Ac |
| Size Total Text | 1.01 Ac |
| Zoning Description | Residential |
Rooms
| Level | Type | Length | Width | Dimensions |
|---|
| Lower Level | Laundry Room | | | 15'0" x 14'0" |
| Main Level | Kitchen | | | 11'0" x 7'5" |
| Main Level | Dining Room | | | 11'0" x 10'0" |
| Main Level | Family Room/fireplace | | | 16'7" x 11'8" |
| Main Level | Living Room | | | 20'4" x 10'0" |
| Main Level | Primary Bedroom | | | 13'4" x 11'0" |
| Main Level | Bedroom | | | 11'0" x 10'2" |
| Main Level | Bedroom | | | 10'2" x 8'8" |
| Main Level | Partial Bathroom | | | 5'0" x 5'0" |
| Main Level | Full Bathroom | | | 8'0" x 5'0" |
https://www.realtor.ca/real-estate/27161722/88-heritage-road-russell-russel




























