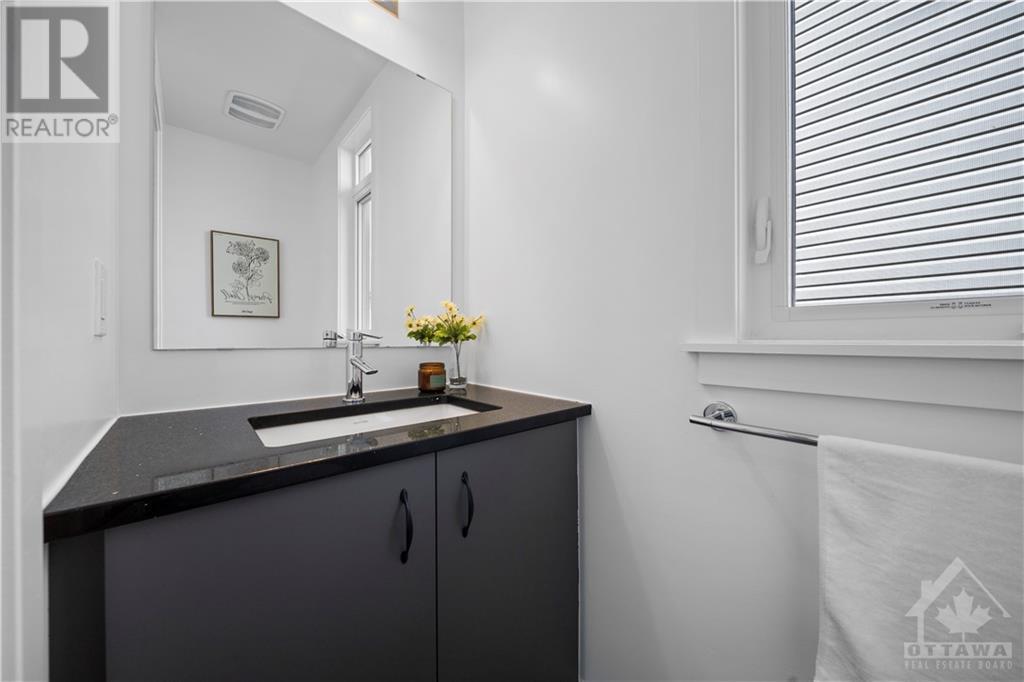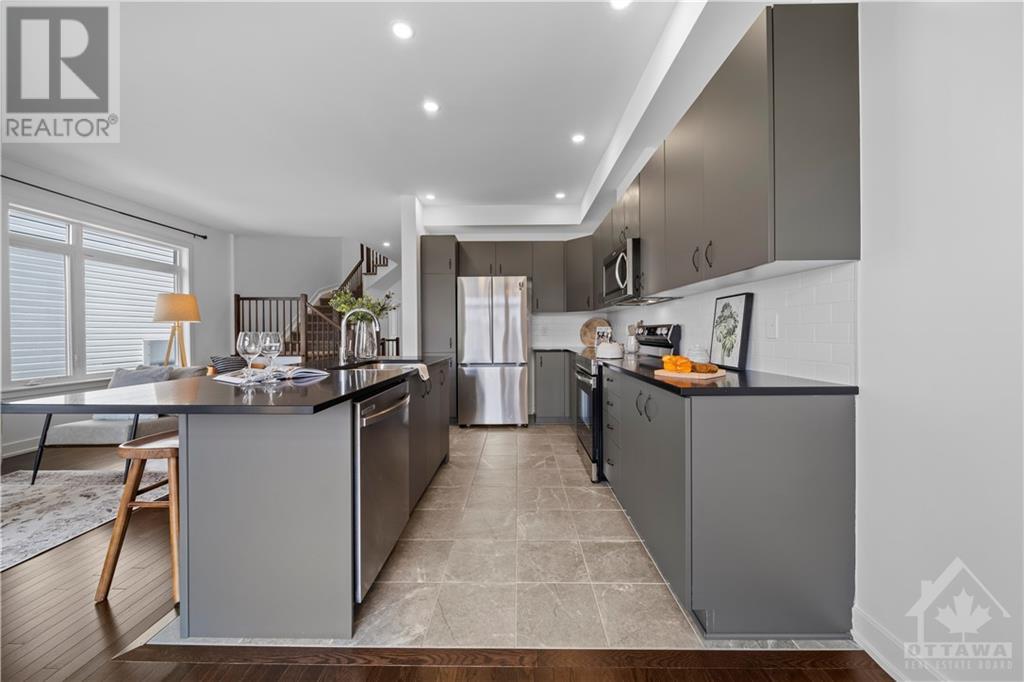887 Solarium Avenue Manotick, Ontario K4M 0K5
3 Bedroom 3 Bathroom
Fireplace Central Air Conditioning Forced Air
$688,900
Welcome to this stunning end unit townhome located in the finest Riverside south! Features 3 bed+2.5 bath and offers 2000 sqf of living space. Open concept main floor with 9ft ceiling. The beautiful chef's kitchen with upgraded granite counter-tops, and soft-closed cabinets and drawers along with SS appliances. Spacious primary bedroom with a large window that provides tons of natural light. Fully finished basement with a gas fireplace. Steps away from schools, parks and short drive from all other amenities. Book your viewing today and call it home! (id:49712)
Property Details
| MLS® Number | 1402110 |
| Property Type | Single Family |
| Neigbourhood | Riverside south |
| Community Name | Gloucester |
| Amenities Near By | Public Transit, Recreation Nearby, Shopping |
| Community Features | Family Oriented |
| Easement | Right Of Way |
| Parking Space Total | 3 |
Building
| Bathroom Total | 3 |
| Bedrooms Above Ground | 3 |
| Bedrooms Total | 3 |
| Appliances | Refrigerator, Dishwasher, Dryer, Microwave Range Hood Combo, Stove, Washer |
| Basement Development | Finished |
| Basement Type | Full (finished) |
| Constructed Date | 2021 |
| Cooling Type | Central Air Conditioning |
| Exterior Finish | Brick, Siding |
| Fireplace Present | Yes |
| Fireplace Total | 1 |
| Flooring Type | Wall-to-wall Carpet, Hardwood, Tile |
| Foundation Type | Poured Concrete |
| Half Bath Total | 1 |
| Heating Fuel | Natural Gas |
| Heating Type | Forced Air |
| Stories Total | 2 |
| Type | Row / Townhouse |
| Utility Water | Municipal Water |
Parking
| Attached Garage |
Land
| Acreage | No |
| Land Amenities | Public Transit, Recreation Nearby, Shopping |
| Sewer | Municipal Sewage System |
| Size Depth | 100 Ft |
| Size Frontage | 25 Ft |
| Size Irregular | 25.02 Ft X 100 Ft |
| Size Total Text | 25.02 Ft X 100 Ft |
| Zoning Description | Residential |
Rooms
| Level | Type | Length | Width | Dimensions |
|---|---|---|---|---|
| Second Level | Bedroom | 9'4" x 13'10" | ||
| Second Level | Bedroom | 9'9" x 12'7" | ||
| Second Level | 4pc Bathroom | Measurements not available | ||
| Second Level | Laundry Room | Measurements not available | ||
| Second Level | Primary Bedroom | 12'11" x 17'4" | ||
| Second Level | 3pc Ensuite Bath | Measurements not available | ||
| Lower Level | Recreation Room | 10'9" x 25'3" | ||
| Main Level | Dining Room | 10'4" x 9'7" | ||
| Main Level | Living Room | 11'0" x 19'0" | ||
| Main Level | Kitchen | 8'5" x 12'0" | ||
| Main Level | Eating Area | 9'11" x 8'2" | ||
| Main Level | Partial Bathroom | Measurements not available |
https://www.realtor.ca/real-estate/27156666/887-solarium-avenue-manotick-riverside-south

EXP REALTY
343 Preston Street, 11th Floor
Ottawa, Ontario K1S 1N4
343 Preston Street, 11th Floor
Ottawa, Ontario K1S 1N4

EXP REALTY
343 Preston Street, 11th Floor
Ottawa, Ontario K1S 1N4
343 Preston Street, 11th Floor
Ottawa, Ontario K1S 1N4

EXP REALTY
343 Preston Street, 11th Floor
Ottawa, Ontario K1S 1N4
343 Preston Street, 11th Floor
Ottawa, Ontario K1S 1N4
































