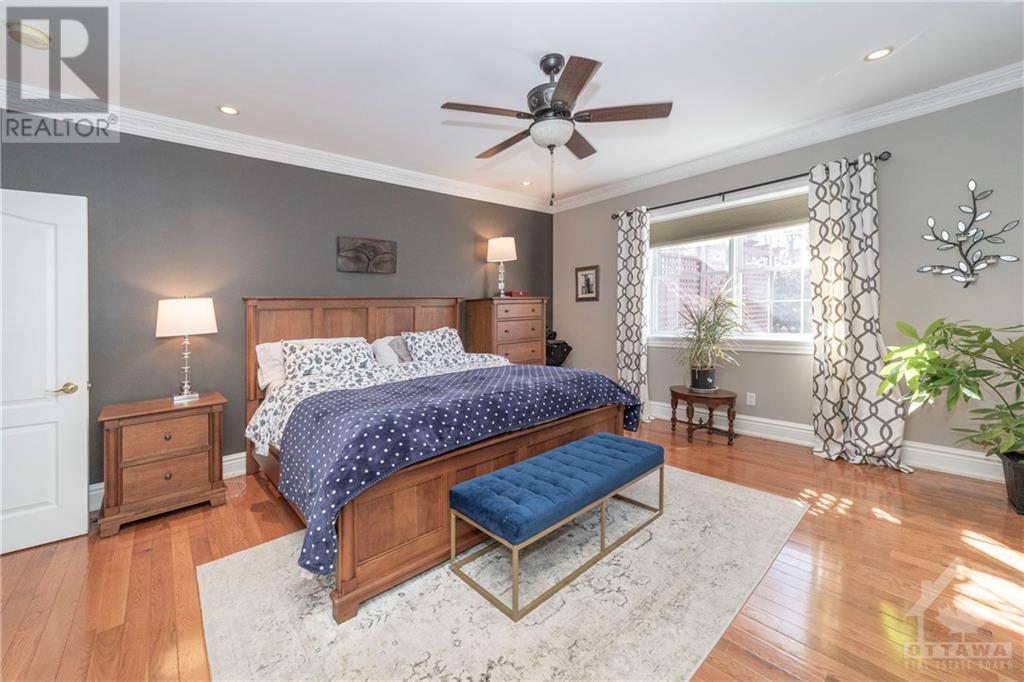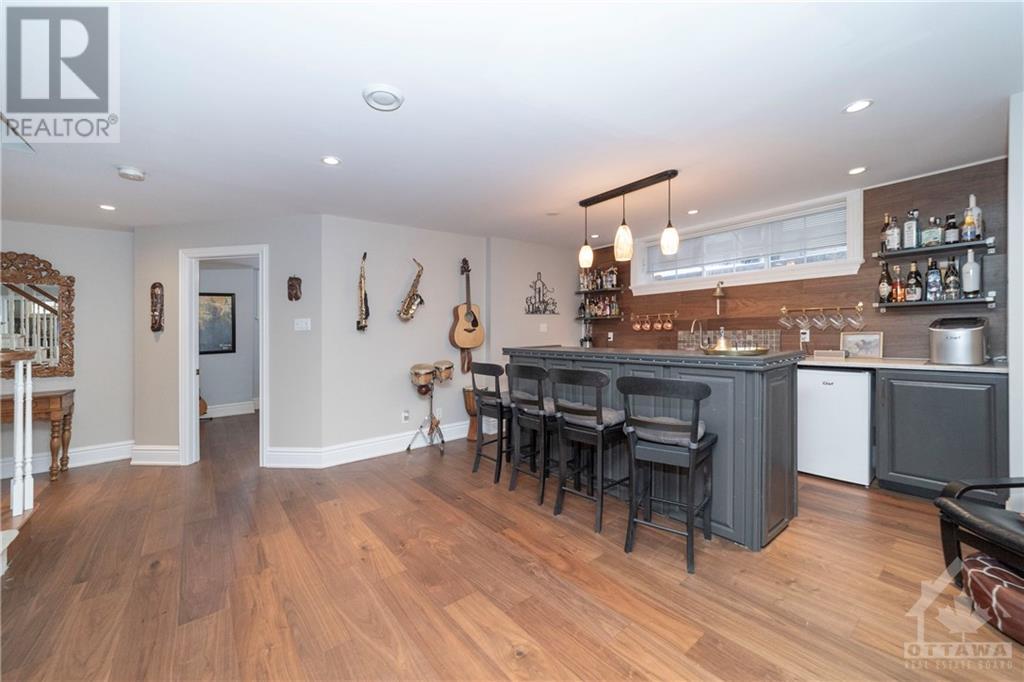888 Amyot Avenue Ottawa, Ontario K1C 3A6
$1,275,000
Welcome to 888 Amyot Ave, a beautifully maintained bungalow in Orleans' Hiawatha Park, steps from walking paths along the Ottawa River. This home features an impressive foyer, hardwood floors throughout, formal living and dining rooms w/recessed ceilings and crown mouldings. A chef inspired eat-in kitchen complete with granite countertops, s/s appliances incl. a built-on double oven and dual toned cabinets. There is also a spacious family room with a gas FP. The spacious main floor primary bedroom comes complete with WIC and spa-inspired en-suite including soaker tub and steam shower. To complete the main floor is a second bedroom, full bath w/a jacuzzi tub and convenient laundry. The lower level features a large rec room with a wet bar and movie space w/a projector making it the perfect place to entertain. 2 additional bedrooms and plenty of storage space. The private, hedged and beautifully landscaped backyard comes with a water feature which flows into a pond, deck and hot tub. (id:49712)
Property Details
| MLS® Number | 1399483 |
| Property Type | Single Family |
| Neigbourhood | Hiawatha Park |
| Community Name | Gloucester |
| AmenitiesNearBy | Public Transit, Recreation Nearby, Shopping, Water Nearby |
| Features | Automatic Garage Door Opener |
| ParkingSpaceTotal | 6 |
Building
| BathroomTotal | 3 |
| BedroomsAboveGround | 2 |
| BedroomsBelowGround | 2 |
| BedroomsTotal | 4 |
| Appliances | Refrigerator, Oven - Built-in, Cooktop, Dishwasher, Dryer, Hood Fan, Microwave, Washer, Hot Tub |
| ArchitecturalStyle | Bungalow |
| BasementDevelopment | Finished |
| BasementType | Full (finished) |
| ConstructedDate | 2001 |
| ConstructionStyleAttachment | Detached |
| CoolingType | Central Air Conditioning |
| ExteriorFinish | Brick, Siding |
| FlooringType | Wall-to-wall Carpet, Mixed Flooring, Hardwood, Tile |
| FoundationType | Poured Concrete |
| HeatingFuel | Natural Gas |
| HeatingType | Forced Air |
| StoriesTotal | 1 |
| Type | House |
| UtilityWater | Municipal Water |
Parking
| Attached Garage | |
| Inside Entry | |
| Surfaced |
Land
| Acreage | No |
| LandAmenities | Public Transit, Recreation Nearby, Shopping, Water Nearby |
| LandscapeFeatures | Land / Yard Lined With Hedges |
| Sewer | Municipal Sewage System |
| SizeDepth | 104 Ft ,10 In |
| SizeFrontage | 78 Ft ,10 In |
| SizeIrregular | 78.82 Ft X 104.86 Ft |
| SizeTotalText | 78.82 Ft X 104.86 Ft |
| ZoningDescription | Residential |
Rooms
| Level | Type | Length | Width | Dimensions |
|---|---|---|---|---|
| Lower Level | Bedroom | 12'0" x 11'9" | ||
| Lower Level | Bedroom | 12'5" x 11'0" | ||
| Lower Level | Recreation Room | Measurements not available | ||
| Lower Level | Full Bathroom | Measurements not available | ||
| Lower Level | Workshop | 35'0" x 35'0" | ||
| Lower Level | Utility Room | Measurements not available | ||
| Main Level | Foyer | 22'0" x 14'0" | ||
| Main Level | Living Room | 15'0" x 14'3" | ||
| Main Level | Dining Room | 15'0" x 11'2" | ||
| Main Level | Kitchen | 12'1" x 12'0" | ||
| Main Level | Eating Area | 12'1" x 11'0" | ||
| Main Level | Family Room | 16'1" x 15'2" | ||
| Main Level | Porch | 10'4" x 9'2" | ||
| Main Level | Primary Bedroom | 16'7" x 14'9" | ||
| Main Level | 4pc Ensuite Bath | Measurements not available | ||
| Main Level | Other | Measurements not available | ||
| Main Level | Bedroom | 12'8" x 12'1" | ||
| Main Level | Full Bathroom | Measurements not available |
https://www.realtor.ca/real-estate/27090148/888-amyot-avenue-ottawa-hiawatha-park

Salesperson
(613) 830-0000
www.toscanoteam.com/
https://www.facebook.com/angelo.toscano.75

2316 St. Joseph Blvd.
Ottawa, Ontario K1C 1E8


2316 St. Joseph Blvd.
Ottawa, Ontario K1C 1E8


































