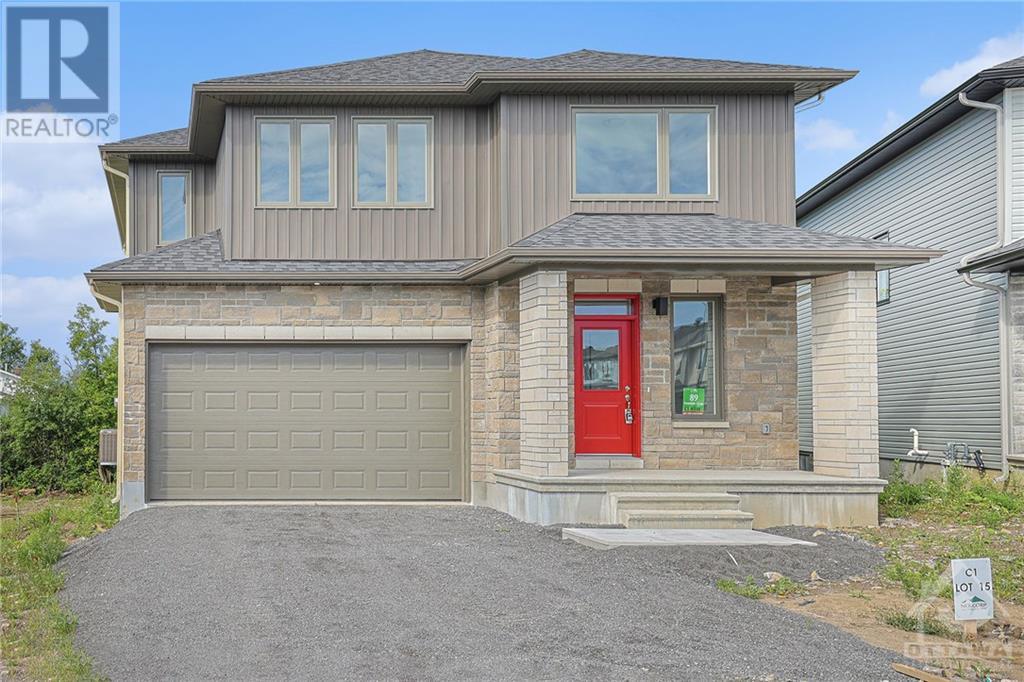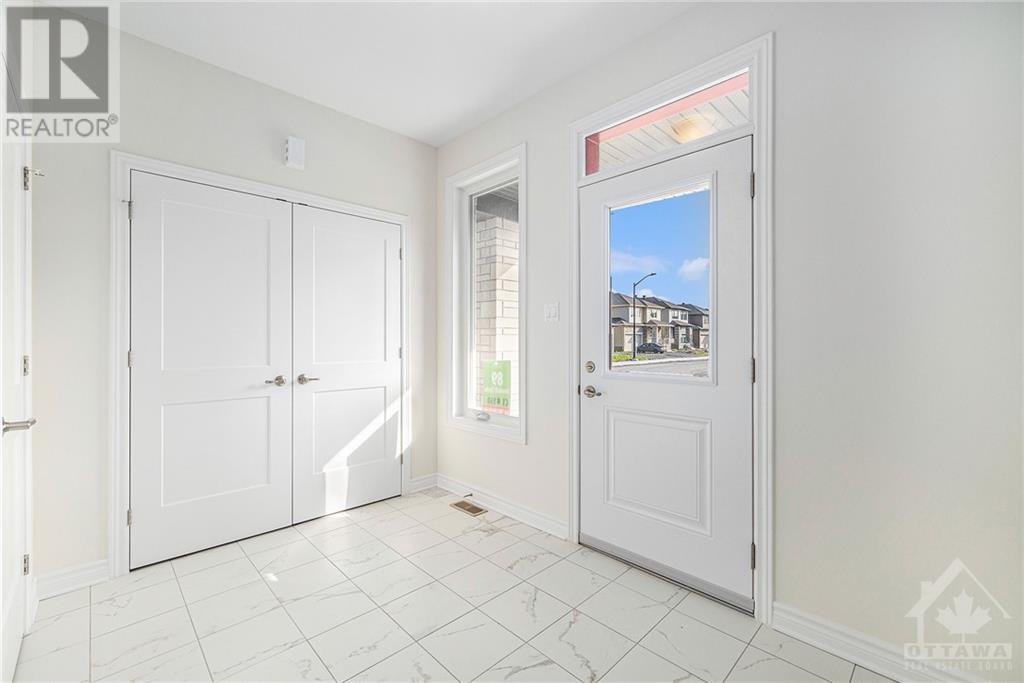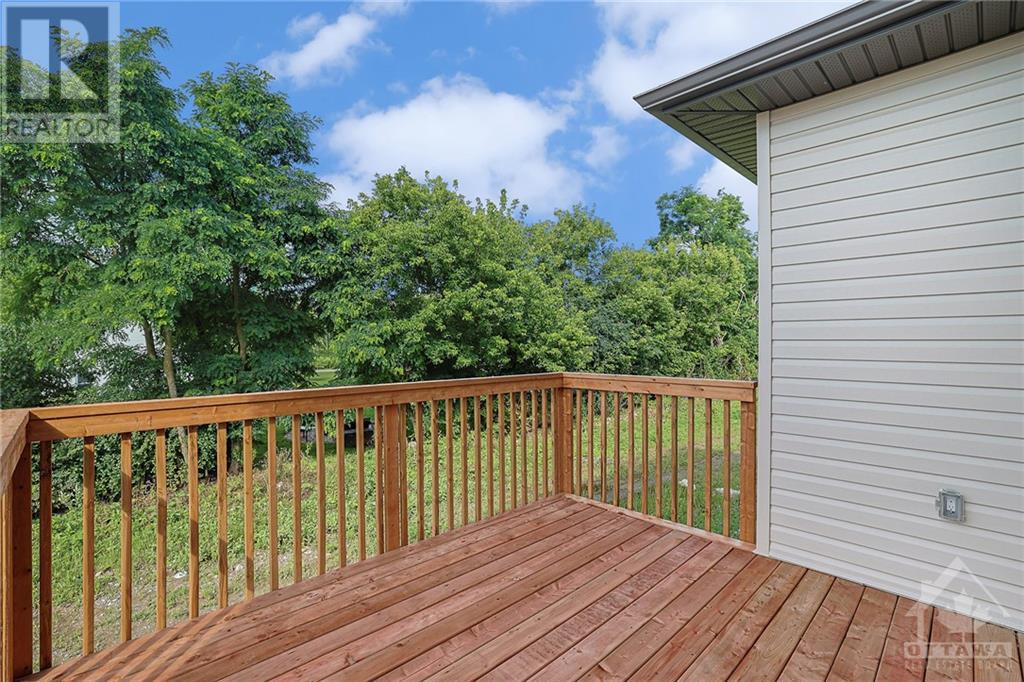4 Bedroom 3 Bathroom
Central Air Conditioning Forced Air
$729,900
Welcome to Neilcorp Homes' move-in ready Heritage model in Mississippi Shores - get all the new, without the wait! The open floor plan highlights the eat-in kitchen with upgraded pots and pan drawer and water line to fridge. A pantry adds convenience and the kitchen leads to a second-story deck overlooking the backyard. The main floor includes a mudroom with garage access & laundry. Upstairs features a primary bedroom with 3 piece ensuite & walk-in closet, plus three generously sized bedrooms and a full bathroom. The walkout basement is partially finished with 3pc rough-in, all exterior walls polar foamed, electrical to code and drywalled. Make this your own home gym, rec room, ultimate movie night spot - up to you! Enjoy easy access to the public boat launch on the Mississippi River, and public beach on your daily walks! Conservation area, walking trails, and a dog park are steps away, or hop in the car with downtown shops only a short drive away! (id:49712)
Property Details
| MLS® Number | 1401997 |
| Property Type | Single Family |
| Neigbourhood | Carleton Place |
| Amenities Near By | Recreation Nearby, Shopping |
| Features | Automatic Garage Door Opener |
| Parking Space Total | 4 |
Building
| Bathroom Total | 3 |
| Bedrooms Above Ground | 4 |
| Bedrooms Total | 4 |
| Basement Development | Partially Finished |
| Basement Type | Full (partially Finished) |
| Constructed Date | 2024 |
| Construction Style Attachment | Detached |
| Cooling Type | Central Air Conditioning |
| Exterior Finish | Stone, Siding |
| Flooring Type | Wall-to-wall Carpet, Ceramic |
| Foundation Type | Poured Concrete |
| Half Bath Total | 1 |
| Heating Fuel | Natural Gas |
| Heating Type | Forced Air |
| Stories Total | 2 |
| Type | House |
| Utility Water | Municipal Water |
Parking
Land
| Acreage | No |
| Land Amenities | Recreation Nearby, Shopping |
| Sewer | Municipal Sewage System |
| Size Depth | 105 Ft ,1 In |
| Size Frontage | 37 Ft ,5 In |
| Size Irregular | 37.4 Ft X 105.05 Ft |
| Size Total Text | 37.4 Ft X 105.05 Ft |
| Zoning Description | Residential |
Rooms
| Level | Type | Length | Width | Dimensions |
|---|
| Second Level | Primary Bedroom | | | 18'6" x 12'10" |
| Second Level | 3pc Ensuite Bath | | | Measurements not available |
| Second Level | Other | | | Measurements not available |
| Second Level | Bedroom | | | 10'6" x 10'8" |
| Second Level | Bedroom | | | 10'6" x 10'0" |
| Second Level | Bedroom | | | 11'6" x 10'0" |
| Second Level | 4pc Bathroom | | | Measurements not available |
| Main Level | Living Room/dining Room | | | 12'9" x 27'7" |
| Main Level | Kitchen | | | 9'0" x 12'8" |
| Main Level | Eating Area | | | 9'3" x 10'5" |
| Main Level | Mud Room | | | Measurements not available |
| Main Level | 2pc Bathroom | | | Measurements not available |
https://www.realtor.ca/real-estate/27170673/89-dowdall-circle-carleton-place-carleton-place





























