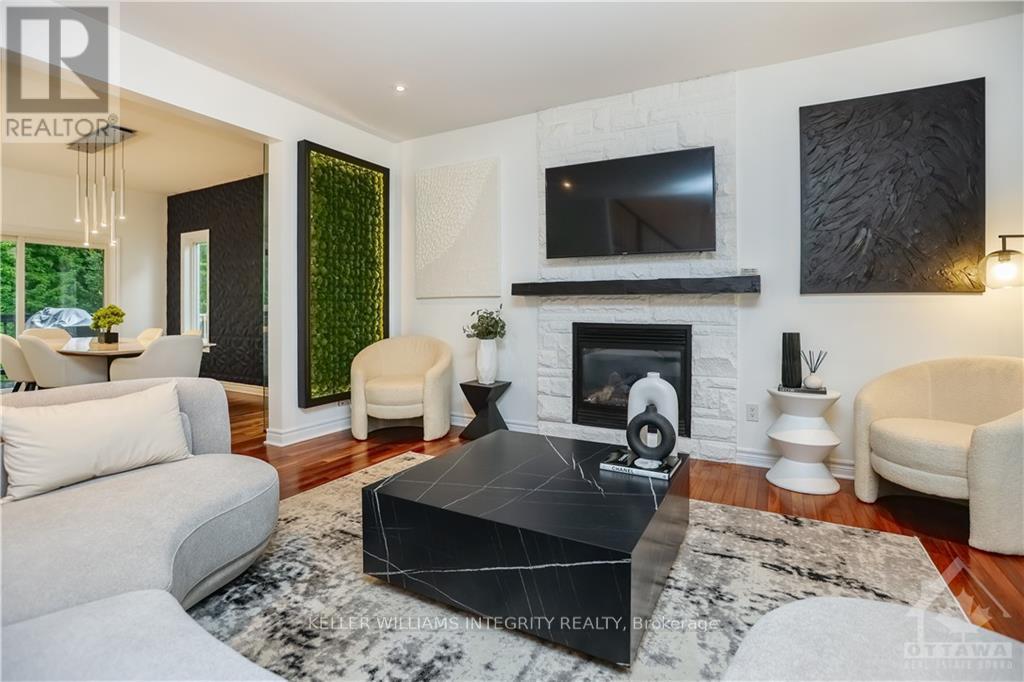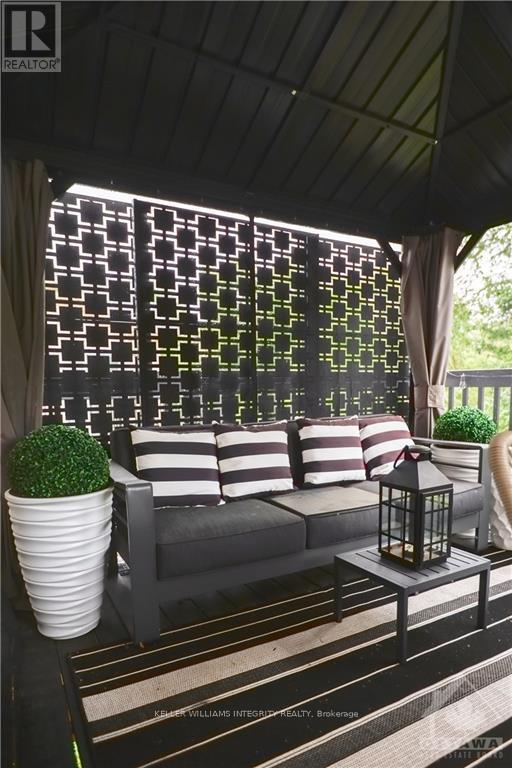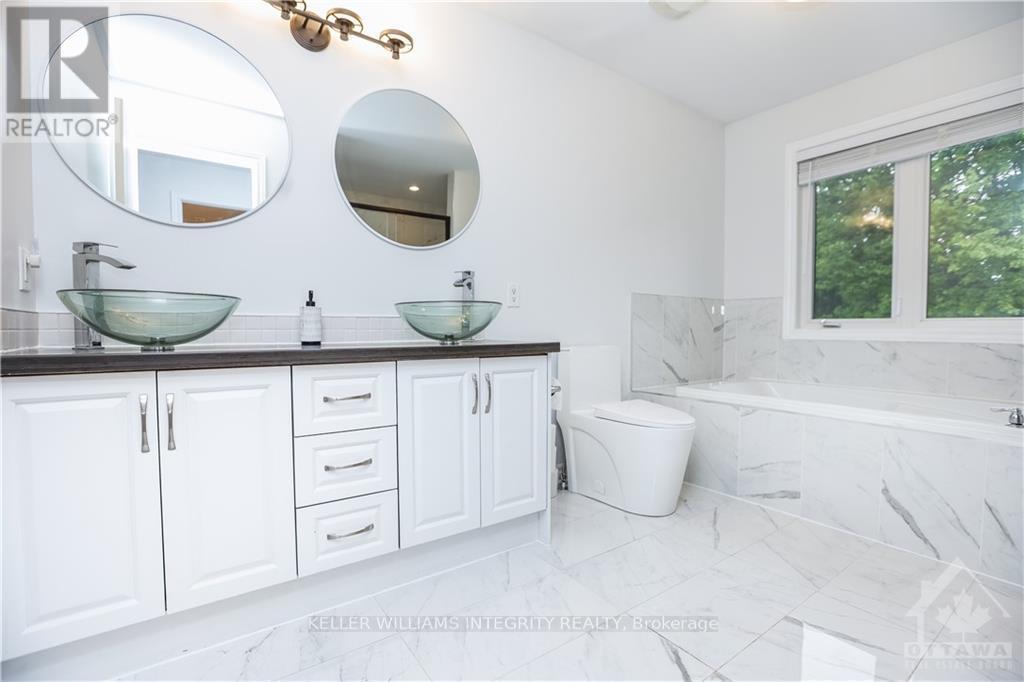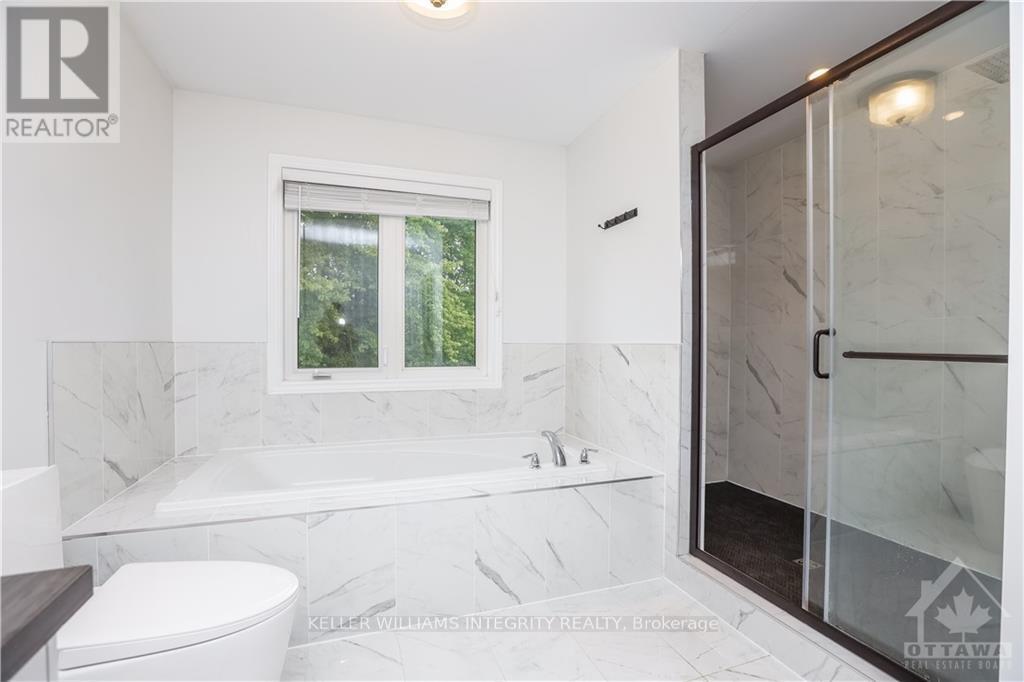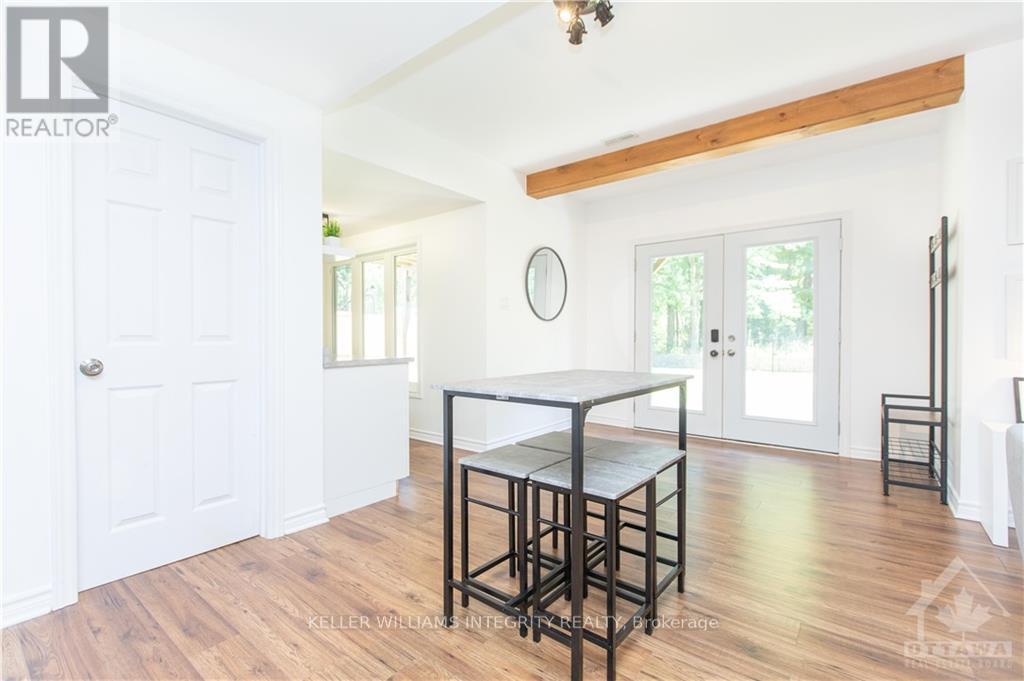89 South Indian Drive The Nation, Ontario K0A 2M0
$899,999
Flooring: Hardwood, Flooring: Carpet W/W & Mixed, *OPEN HOUSE Nov 17th 2-4* Renovated to perfection, this 4 bed, 4 bath home is a blend of luxury & modern convenience. Main & lower levels boast 9-foot ceilings, enhancing the home's spacious & open feel. Step into the gourmet kitchen, where stainless steel appliances, granite countertops, & a gas range create a chef’s paradise. The open-concept living room, featuring a gas fireplace w/ stone accents, offers an inviting space for gatherings. The primary suite defines comfort, complete with a spa-like ensuite and a large walk-in closet. An in-law suite w/ separate entrance & walkout to highly sought-after wooded ravine lot makes this the PERFECT investment property or multi-generational home. The outdoor space is a private sanctuary, featuring a large fenced yard, stylish gazebo on the spacious deck, all with breathtaking views. Located in a quiet and family friendly neighborhood, this home is just a short walk from a splash pad, playground, skate park, and scenic walking trails., Flooring: Laminate (id:49712)
Property Details
| MLS® Number | X10411147 |
| Property Type | Single Family |
| Neigbourhood | Limoges |
| Community Name | 616 - Limoges |
| AmenitiesNearBy | Park |
| Features | In-law Suite |
| ParkingSpaceTotal | 4 |
Building
| BathroomTotal | 4 |
| BedroomsAboveGround | 4 |
| BedroomsTotal | 4 |
| Amenities | Fireplace(s) |
| Appliances | Dishwasher, Dryer, Hood Fan, Microwave, Refrigerator, Stove, Washer |
| BasementDevelopment | Finished |
| BasementType | Full (finished) |
| ConstructionStyleAttachment | Detached |
| CoolingType | Central Air Conditioning |
| ExteriorFinish | Stone |
| FireplacePresent | Yes |
| FireplaceTotal | 2 |
| FoundationType | Concrete |
| HeatingFuel | Natural Gas |
| HeatingType | Forced Air |
| StoriesTotal | 2 |
| Type | House |
| UtilityWater | Municipal Water |
Parking
| Attached Garage |
Land
| Acreage | No |
| LandAmenities | Park |
| Sewer | Sanitary Sewer |
| SizeDepth | 118 Ft ,2 In |
| SizeFrontage | 45 Ft ,11 In |
| SizeIrregular | 45.95 X 118.24 Ft ; 0 |
| SizeTotalText | 45.95 X 118.24 Ft ; 0 |
| ZoningDescription | Residential |
Rooms
| Level | Type | Length | Width | Dimensions |
|---|---|---|---|---|
| Second Level | Primary Bedroom | 4.74 m | 3.55 m | 4.74 m x 3.55 m |
| Second Level | Bedroom | 3.55 m | 3.07 m | 3.55 m x 3.07 m |
| Second Level | Bedroom | 3.27 m | 3.07 m | 3.27 m x 3.07 m |
| Second Level | Bedroom | 3.5 m | 3.25 m | 3.5 m x 3.25 m |
| Main Level | Living Room | 4.72 m | 4.03 m | 4.72 m x 4.03 m |
| Main Level | Kitchen | 4.34 m | 3.02 m | 4.34 m x 3.02 m |
| Main Level | Dining Room | 4.24 m | 3.35 m | 4.24 m x 3.35 m |
| Main Level | Laundry Room | 2.13 m | 1.54 m | 2.13 m x 1.54 m |
https://www.realtor.ca/real-estate/27617069/89-south-indian-drive-the-nation-616-limoges


2148 Carling Ave., Units 5 & 6
Ottawa, Ontario K2A 1H1

2148 Carling Ave Unit 5
Ottawa, Ontario K2A 1H1


