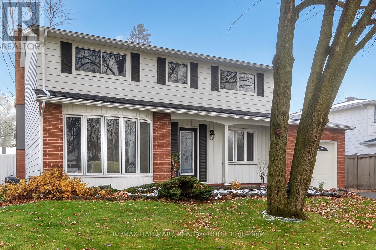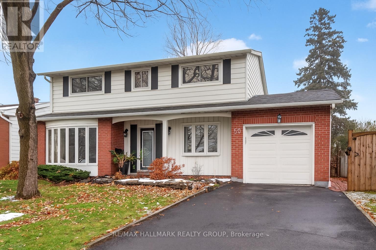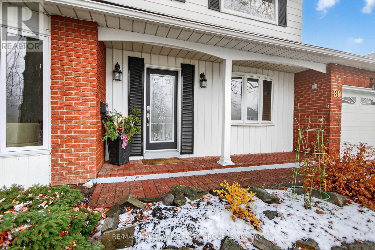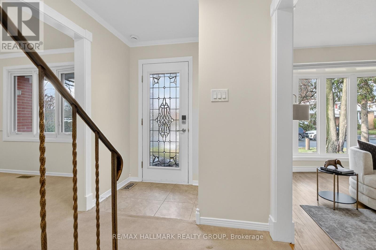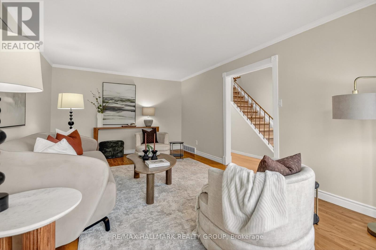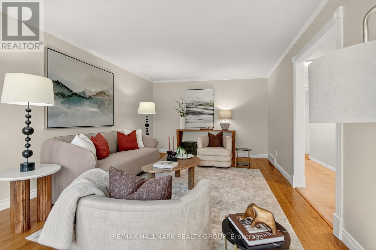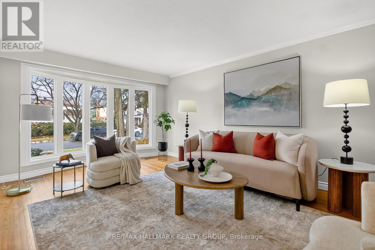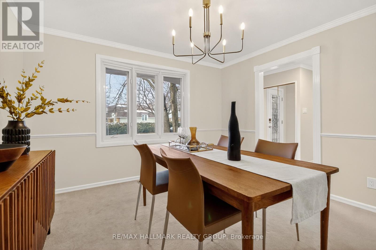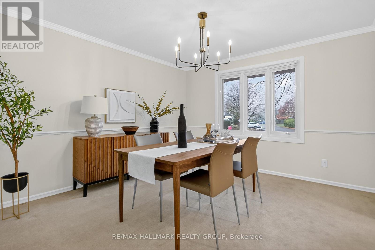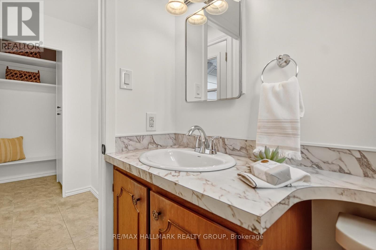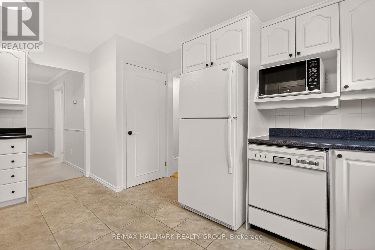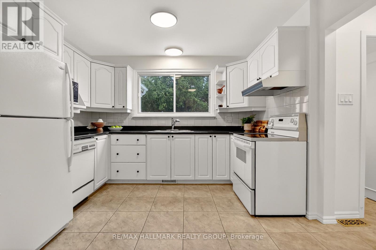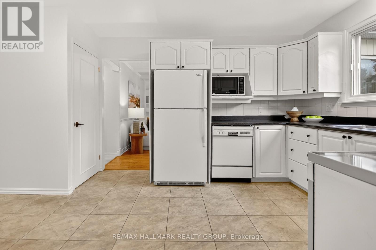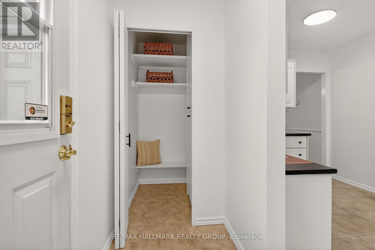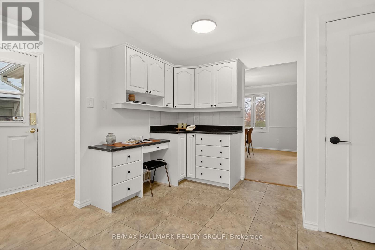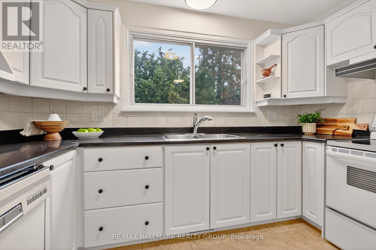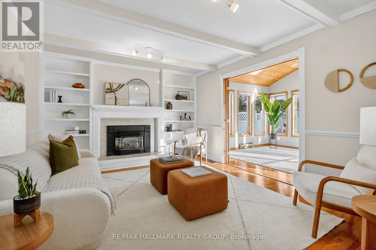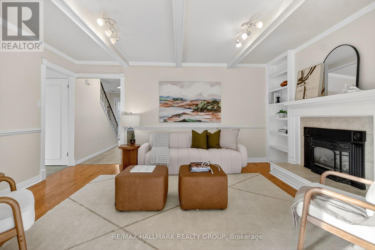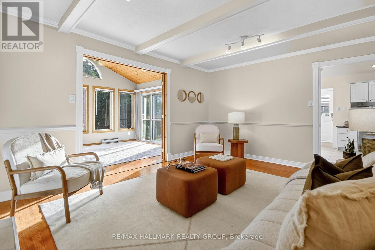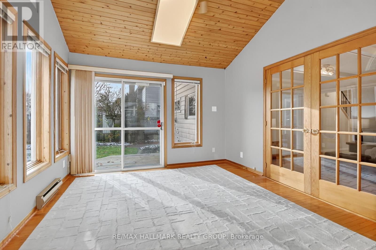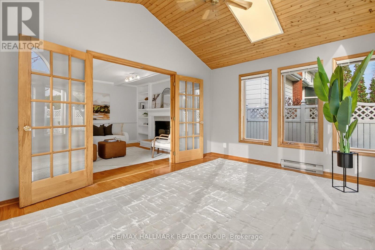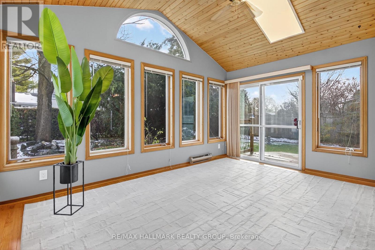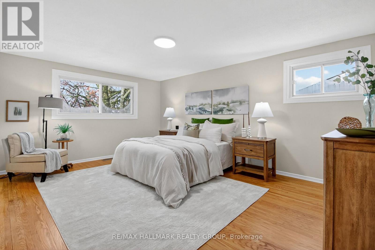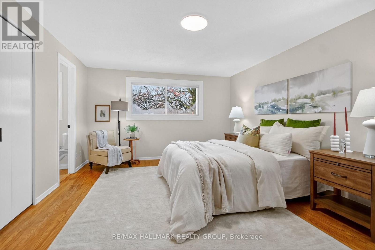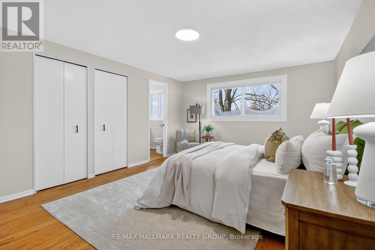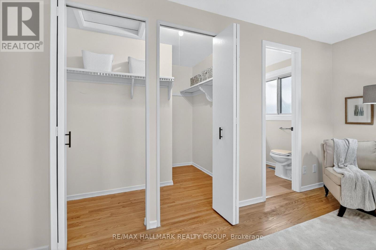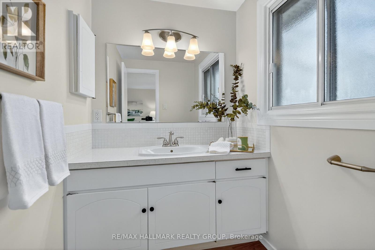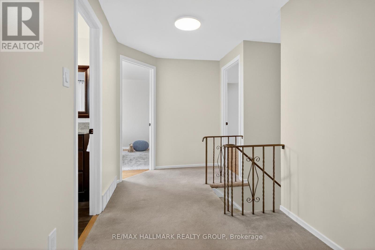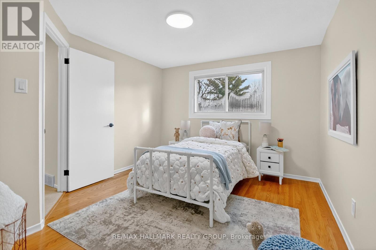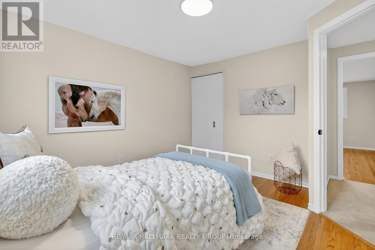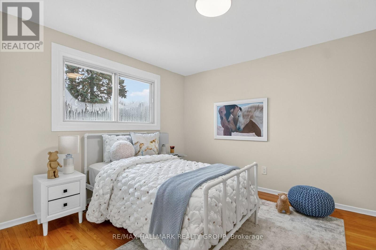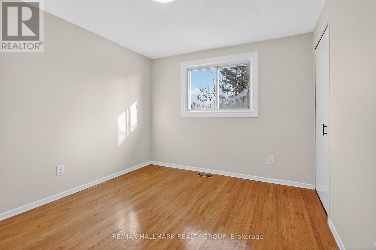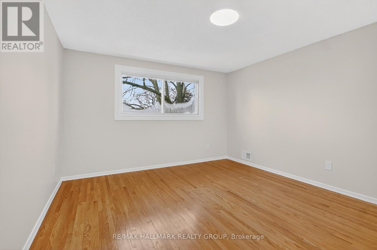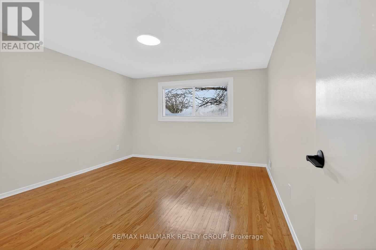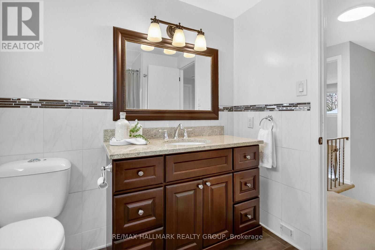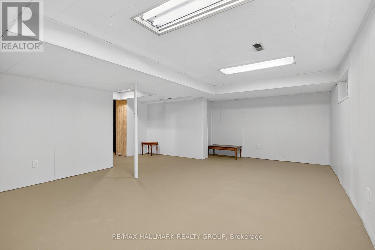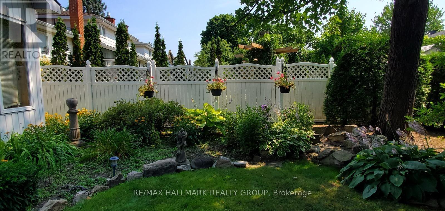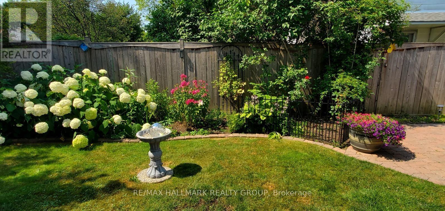89 Westpark Drive Ottawa, Ontario K1B 3G4
$759,000
Meticulously Maintained Family Home in Blackburn Hamlet. Lovingly cared for by its original owners, this charming 4-bedroom, 3-bathroom detached home is nestled in the heart of Blackburn Hamlet - one of Ottawa's most welcoming, family-friendly communities. The home features freshly painted throughout, very little carpet, and a beautiful sunroom just off the family room - perfect for relaxing or enjoying your morning coffee. With an attached garage, a partially finished basement, and a generous 54.93' x 99.87' lot, there is plenty of space for everyday living. Recent updates include an updated main bathroom and the furnace and a/c were both replaced in 2025 for year-round comfort. Step outside and enjoy the peaceful backyard, surrounded by mature trees, beautiful gardens and close to walking paths, parks, excellent schools, a community centre with an arena, grocery store and so much more right at your finger tips. This is a rare opportunity to own a meticulously maintained home in a neighborhood known for its strong sense of community, nature trails, and family spirit. Come see why Blackburn Hamlet is the perfect place to call home. (id:49712)
Open House
This property has open houses!
2:00 pm
Ends at:4:00 pm
Property Details
| MLS® Number | X12569178 |
| Property Type | Single Family |
| Neigbourhood | Blackburn Hamlet |
| Community Name | 2301 - Blackburn Hamlet |
| Amenities Near By | Public Transit, Schools, Park |
| Community Features | Community Centre |
| Features | Lane |
| Parking Space Total | 4 |
Building
| Bathroom Total | 3 |
| Bedrooms Above Ground | 4 |
| Bedrooms Total | 4 |
| Age | 51 To 99 Years |
| Amenities | Fireplace(s) |
| Appliances | Garage Door Opener Remote(s), Central Vacuum, Dishwasher, Dryer, Stove, Washer, Refrigerator |
| Basement Development | Partially Finished |
| Basement Type | N/a (partially Finished) |
| Construction Style Attachment | Detached |
| Cooling Type | Central Air Conditioning |
| Exterior Finish | Brick, Vinyl Siding |
| Fireplace Present | Yes |
| Foundation Type | Poured Concrete |
| Half Bath Total | 2 |
| Heating Fuel | Natural Gas |
| Heating Type | Forced Air |
| Stories Total | 2 |
| Size Interior | 2,000 - 2,500 Ft2 |
| Type | House |
| Utility Water | Municipal Water |
Parking
| Attached Garage | |
| Garage |
Land
| Acreage | No |
| Land Amenities | Public Transit, Schools, Park |
| Sewer | Sanitary Sewer |
| Size Depth | 99 Ft ,10 In |
| Size Frontage | 54 Ft ,10 In |
| Size Irregular | 54.9 X 99.9 Ft |
| Size Total Text | 54.9 X 99.9 Ft |
Rooms
| Level | Type | Length | Width | Dimensions |
|---|---|---|---|---|
| Second Level | Primary Bedroom | 3.81 m | 4.9073 m | 3.81 m x 4.9073 m |
| Second Level | Bedroom 2 | 3.3863 m | 3.9929 m | 3.3863 m x 3.9929 m |
| Second Level | Bedroom 3 | 3.6271 m | 3.3223 m | 3.6271 m x 3.3223 m |
| Second Level | Bedroom 4 | 2.9566 m | 3.4138 m | 2.9566 m x 3.4138 m |
| Basement | Other | 3.4138 m | 4.2367 m | 3.4138 m x 4.2367 m |
| Basement | Recreational, Games Room | 4.6025 m | 6.157 m | 4.6025 m x 6.157 m |
| Basement | Utility Room | 3.1699 m | 9.144 m | 3.1699 m x 9.144 m |
| Main Level | Living Room | 3.3863 m | 6.2789 m | 3.3863 m x 6.2789 m |
| Main Level | Sunroom | 4.7549 m | 3.5966 m | 4.7549 m x 3.5966 m |
| Main Level | Family Room | 3.3863 m | 4.8463 m | 3.3863 m x 4.8463 m |
| Main Level | Kitchen | 3.0785 m | 4.8158 m | 3.0785 m x 4.8158 m |
| Main Level | Dining Room | 3.3863 m | 3.7186 m | 3.3863 m x 3.7186 m |
https://www.realtor.ca/real-estate/29129242/89-westpark-drive-ottawa-2301-blackburn-hamlet
Contact Us
Contact us for more information
