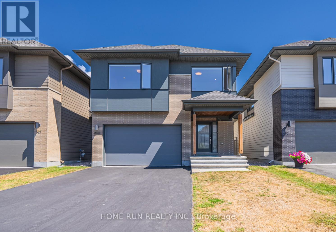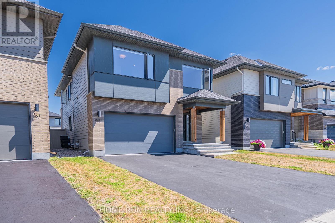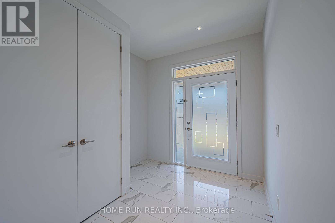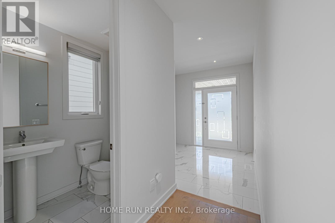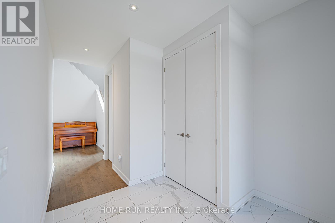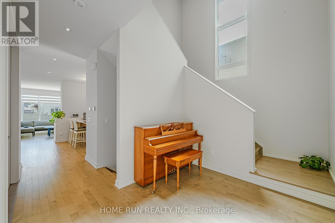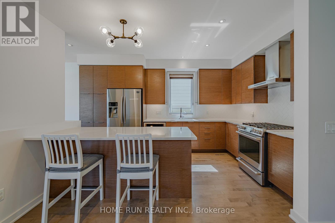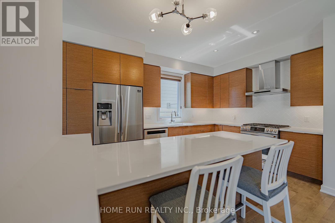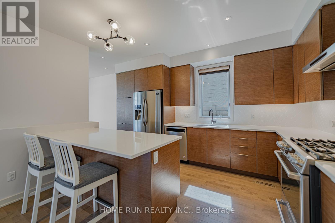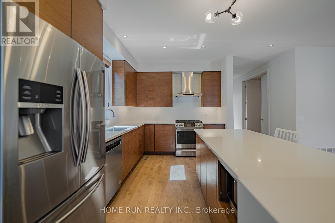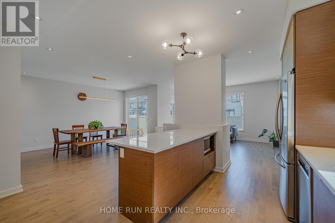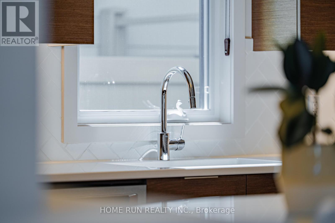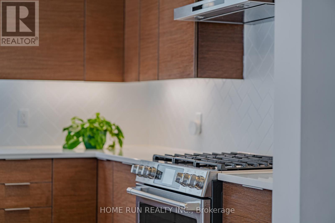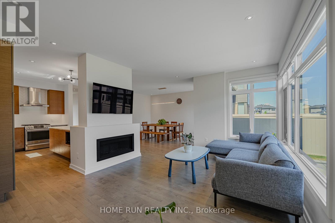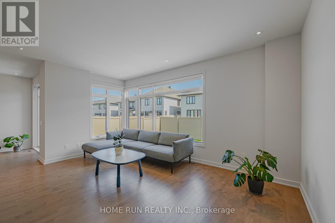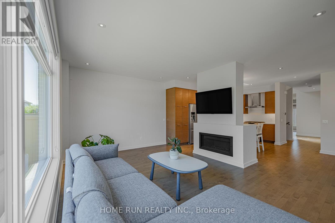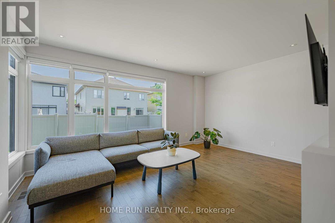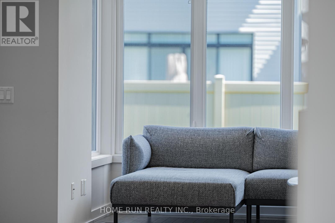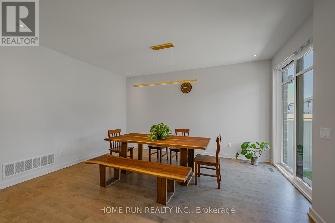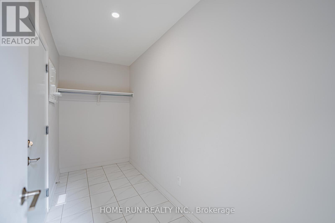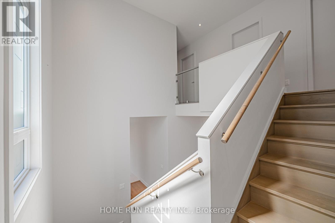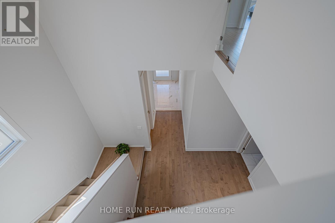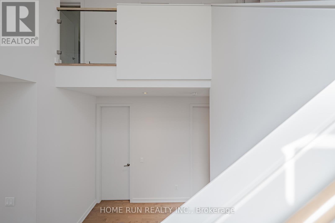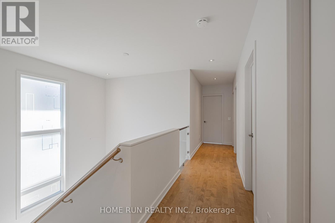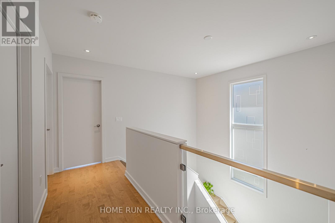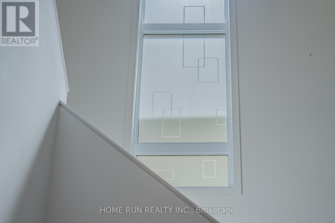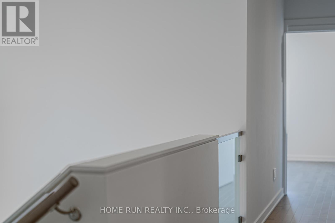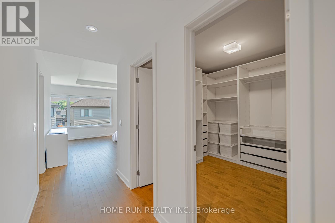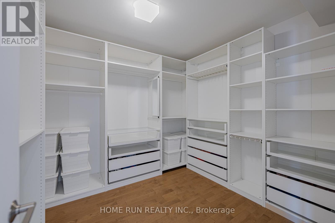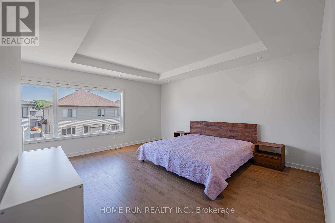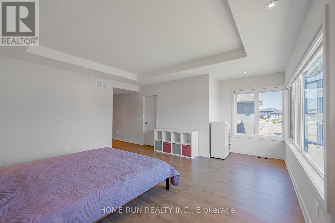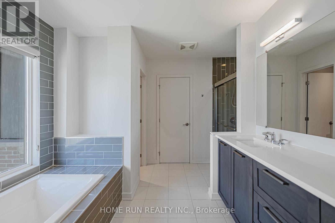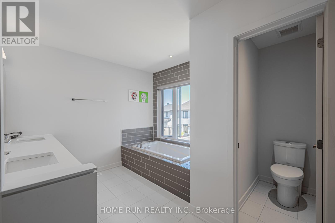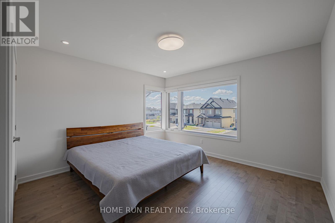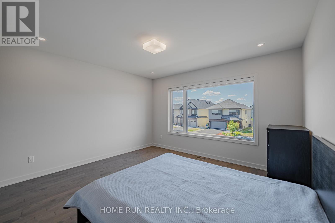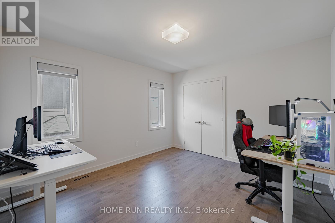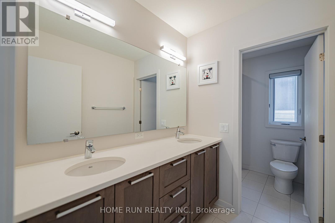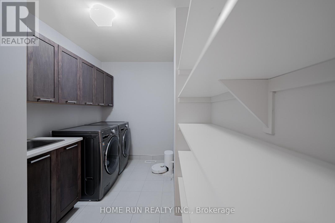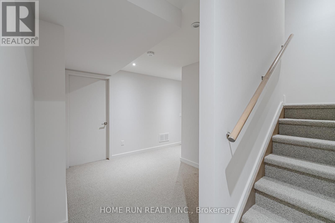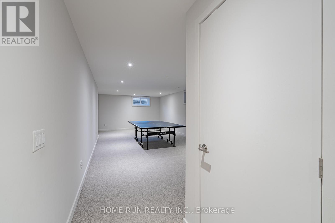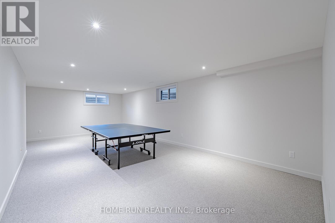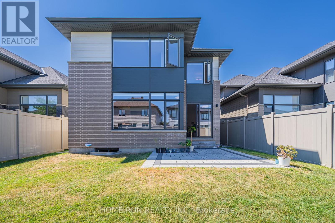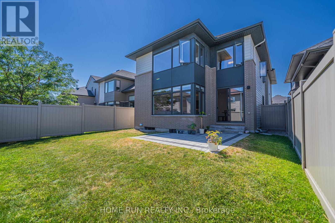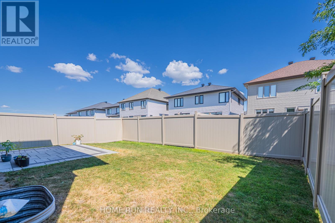899 Ralph Hennessy Avenue Ottawa, Ontario K1X 0B1
$1,089,900
This is one of HN Homes' MOST POPULAR and biggest 35' model, the Aston, situated on a quiet and established street lined up with gorgeous modern homes in the Riverside South Community alongside the Rideau River! It offers 2782 sqft of living space above grade, plus a builder-finished basement! It boasts a spacious foyer, a unique open-to-above area beside the staircase, a big office, a huge kitchen with a modern design, spacious dining rm, & cozy living rm with a 46" linear fireplace! 8' doors throughout the main level! The 2nd level has 4 bedrooms, THREE baths, & a very spacious laundry with a sink and linen! MASSIVE WINDOWS are the highlights of HN homes and this house has stunning oversized corner windows on both the 1st & 2nd levels! The basement is finished with big egress windows! East facing backyard; lots of sunshine during the day! Close to top schools, parks, shopping centers, public transit, trails, & outdoor enclaves! Extra convenience coming with the LRT being extended to the area! (id:49712)
Open House
This property has open houses!
10:00 am
Ends at:12:00 pm
Property Details
| MLS® Number | X12371587 |
| Property Type | Single Family |
| Neigbourhood | Riverside South |
| Community Name | 2602 - Riverside South/Gloucester Glen |
| Equipment Type | Water Heater |
| Parking Space Total | 2 |
| Rental Equipment Type | Water Heater |
Building
| Bathroom Total | 4 |
| Bedrooms Above Ground | 4 |
| Bedrooms Total | 4 |
| Appliances | Water Heater, Dishwasher, Dryer, Hood Fan, Stove, Washer, Refrigerator |
| Basement Development | Finished |
| Basement Type | N/a (finished) |
| Construction Style Attachment | Detached |
| Cooling Type | Central Air Conditioning |
| Exterior Finish | Brick |
| Fireplace Present | Yes |
| Foundation Type | Concrete |
| Half Bath Total | 1 |
| Heating Fuel | Natural Gas |
| Heating Type | Forced Air |
| Stories Total | 2 |
| Size Interior | 2,500 - 3,000 Ft2 |
| Type | House |
| Utility Water | Municipal Water |
Parking
| Attached Garage | |
| No Garage |
Land
| Acreage | No |
| Sewer | Sanitary Sewer |
| Size Depth | 110 Ft ,2 In |
| Size Frontage | 34 Ft ,3 In |
| Size Irregular | 34.3 X 110.2 Ft |
| Size Total Text | 34.3 X 110.2 Ft |
Rooms
| Level | Type | Length | Width | Dimensions |
|---|---|---|---|---|
| Second Level | Primary Bedroom | 4.27 m | 4.88 m | 4.27 m x 4.88 m |
| Second Level | Bedroom 2 | 3.91 m | 3.81 m | 3.91 m x 3.81 m |
| Second Level | Bedroom 3 | 4.04 m | 3.81 m | 4.04 m x 3.81 m |
| Second Level | Bedroom 4 | 3.51 m | 3.78 m | 3.51 m x 3.78 m |
| Ground Level | Living Room | 5.28 m | 3.66 m | 5.28 m x 3.66 m |
| Ground Level | Dining Room | 4.52 m | 4.78 m | 4.52 m x 4.78 m |
| Ground Level | Office | 3.51 m | 3.05 m | 3.51 m x 3.05 m |

1000 Innovation Dr, 5th Floor
Kanata, Ontario K2K 3E7
