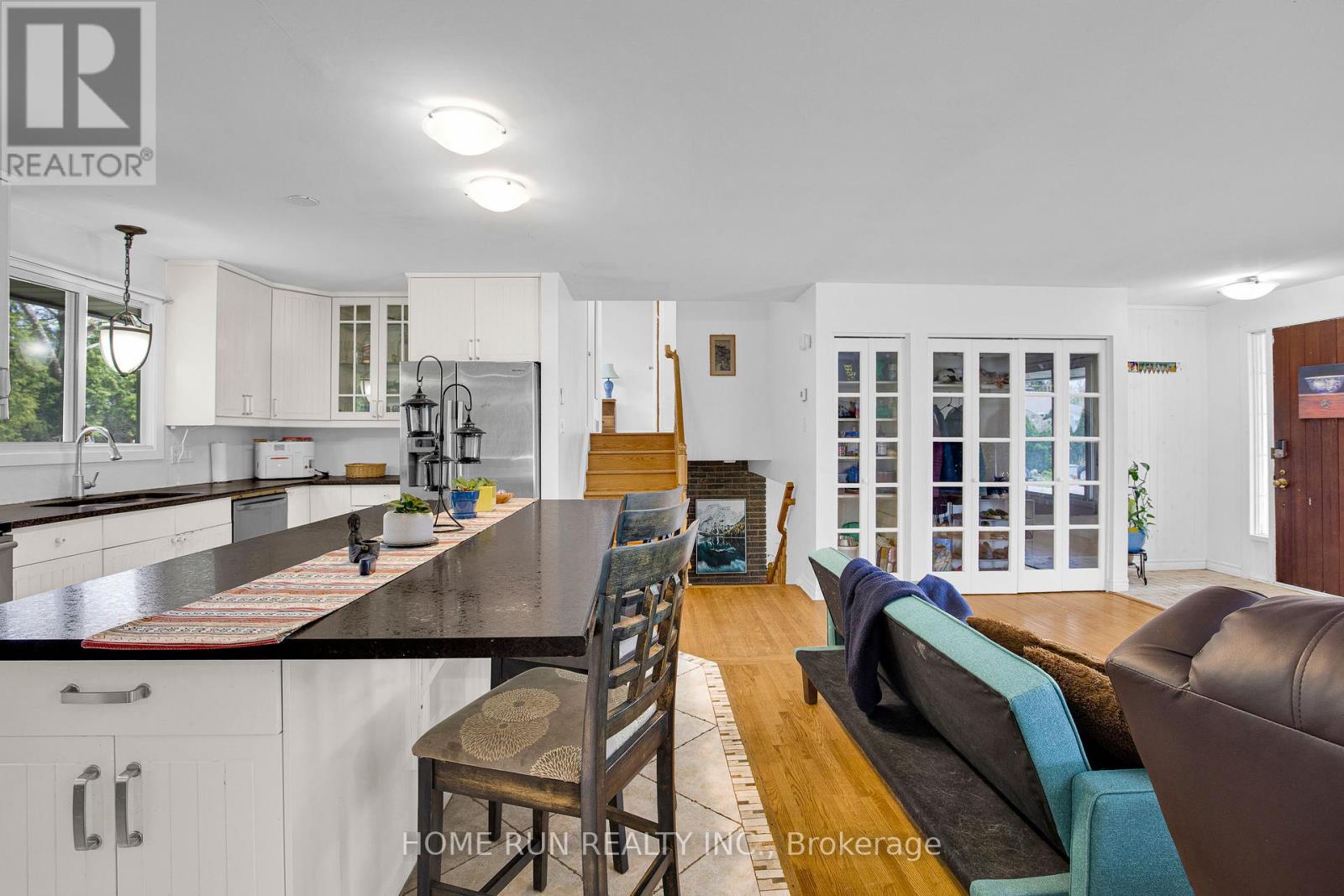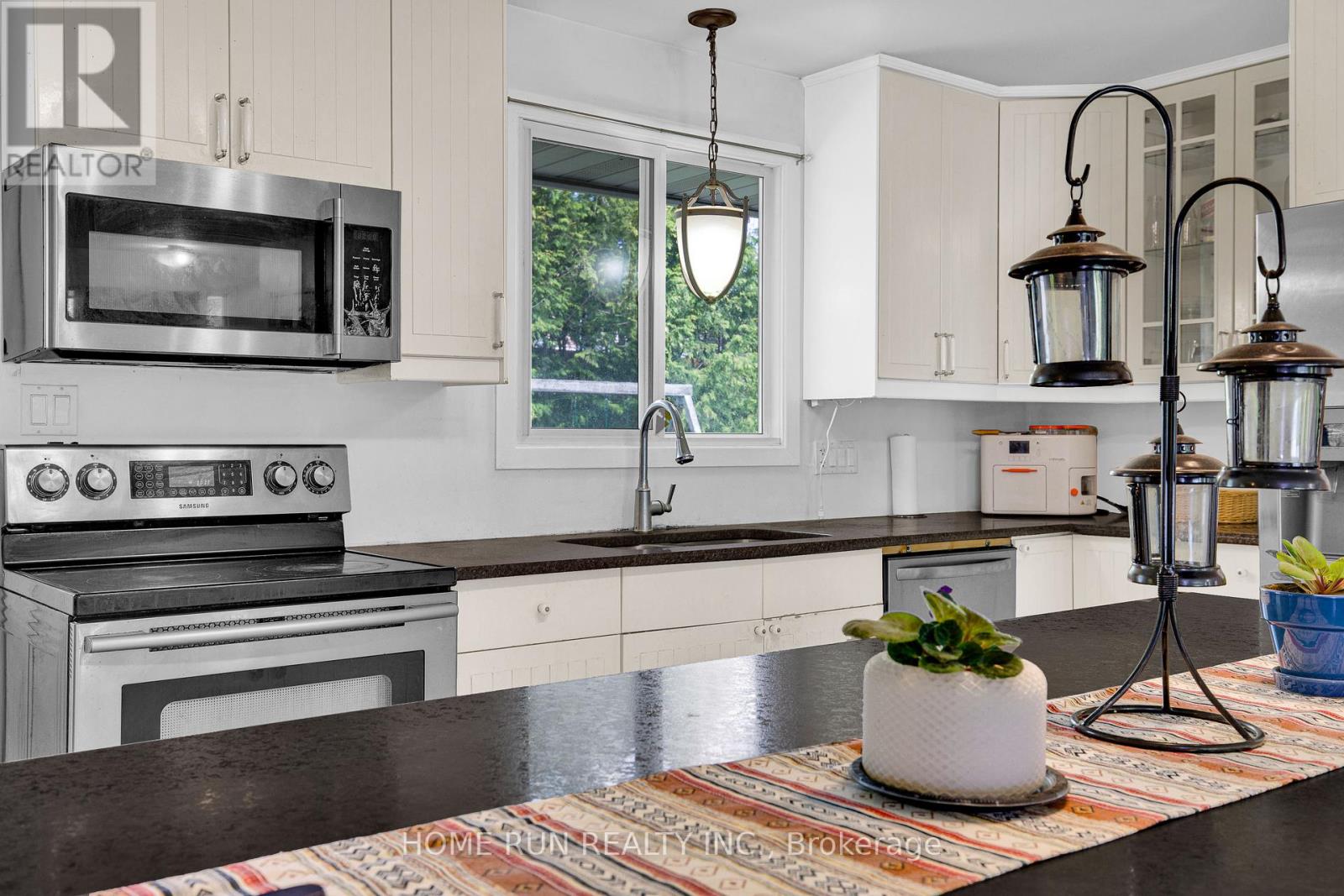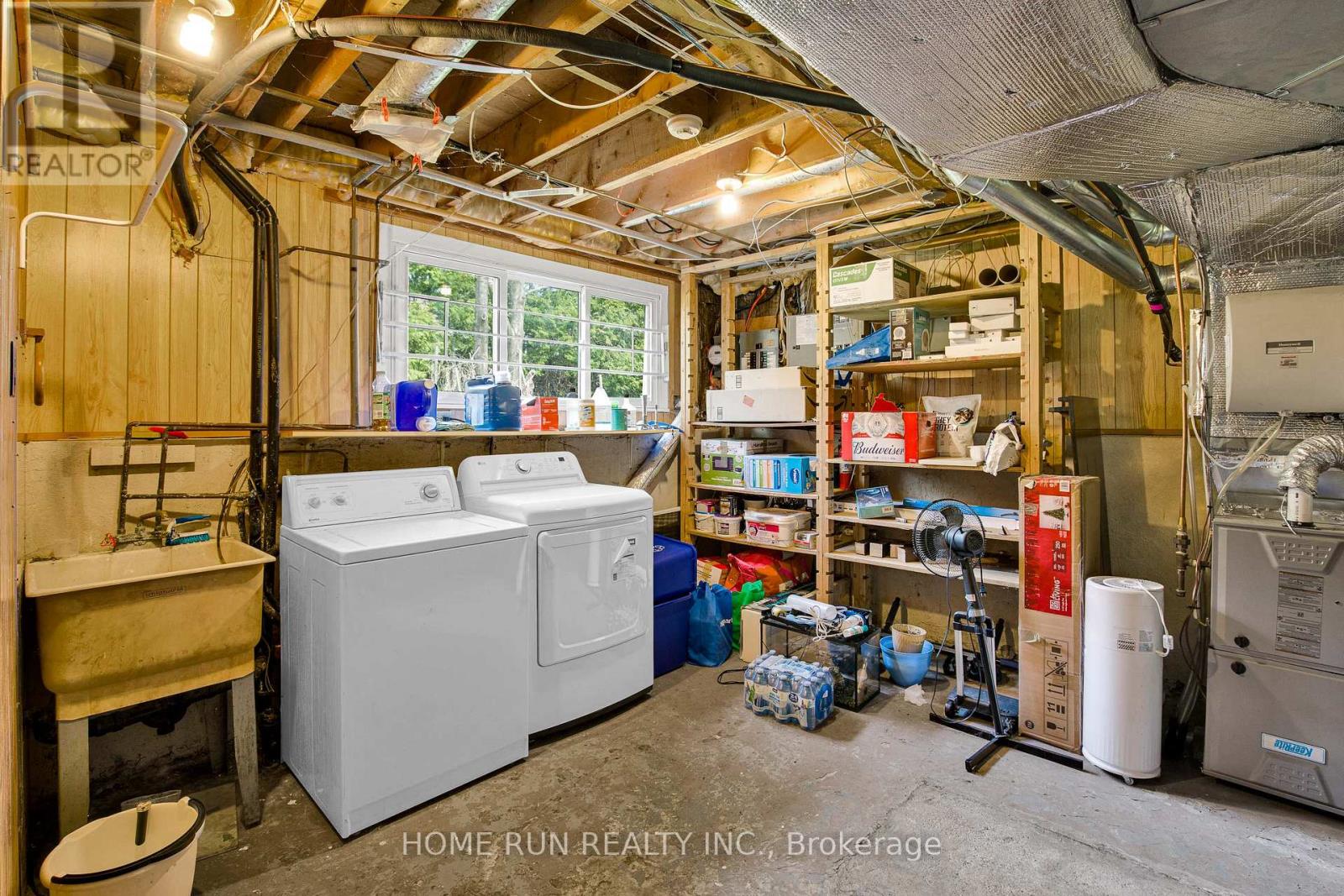9 Button Court Ottawa, Ontario K1K 4A3
$3,500 Monthly
Location! Location ! Location ! This well-maintained 3-bedroom, 2-bathroom single family house is situated in the desirable, family-friendly community of Carson Meadows. The main floor offers a spacious living room, formal dining area, and an updated kitchen with quality stainless steel appliances. Gleaming hardwood floors throughout. Enjoy outdoor living in the large, pie-shaped backyard featuring a deck, play structure, and storage shed. Upstairs, you will find three generously sized bedrooms and a full bathroom. The fully finished basement offers additional living space ideal for a rec room, home gym, office, or an optional fourth bedroom. Prime location within walking distance to parks, shopping, Montfort Hospital, schools, CMHC, and a variety of restaurants. A move-in ready home in a sought-after neighbourhood! (id:49712)
Property Details
| MLS® Number | X12149787 |
| Property Type | Single Family |
| Neigbourhood | Rideau-Rockcliffe |
| Community Name | 3505 - Carson Meadows |
| Amenities Near By | Public Transit, Park |
| Features | Cul-de-sac |
| Parking Space Total | 3 |
Building
| Bathroom Total | 2 |
| Bedrooms Above Ground | 3 |
| Bedrooms Total | 3 |
| Appliances | Dishwasher, Dryer, Hood Fan, Microwave, Stove, Washer, Refrigerator |
| Basement Development | Finished |
| Basement Type | Full (finished) |
| Construction Style Attachment | Detached |
| Construction Style Split Level | Sidesplit |
| Cooling Type | Central Air Conditioning |
| Exterior Finish | Brick |
| Fireplace Present | Yes |
| Foundation Type | Concrete |
| Heating Fuel | Natural Gas |
| Heating Type | Forced Air |
| Size Interior | 1,100 - 1,500 Ft2 |
| Type | House |
| Utility Water | Municipal Water |
Parking
| Attached Garage | |
| Garage |
Land
| Acreage | No |
| Land Amenities | Public Transit, Park |
| Sewer | Sanitary Sewer |
Rooms
| Level | Type | Length | Width | Dimensions |
|---|---|---|---|---|
| Second Level | Bedroom | 3.81 m | 2.56 m | 3.81 m x 2.56 m |
| Second Level | Primary Bedroom | 4.8 m | 3.17 m | 4.8 m x 3.17 m |
| Second Level | Bedroom | 3.26 m | 3.26 m | 3.26 m x 3.26 m |
| Second Level | Bathroom | 2.5 m | 2.4 m | 2.5 m x 2.4 m |
| Lower Level | Laundry Room | 3.6 m | 2.4 m | 3.6 m x 2.4 m |
| Lower Level | Family Room | 6.27 m | 3.81 m | 6.27 m x 3.81 m |
| Lower Level | Bathroom | 1.9 m | 1.8 m | 1.9 m x 1.8 m |
| Main Level | Kitchen | 4.74 m | 3.17 m | 4.74 m x 3.17 m |
| Main Level | Dining Room | 4.03 m | 2.89 m | 4.03 m x 2.89 m |
| Main Level | Living Room | 4.87 m | 3.73 m | 4.87 m x 3.73 m |
https://www.realtor.ca/real-estate/28315761/9-button-court-ottawa-3505-carson-meadows
1000 Innovation Dr, 5th Floor
Kanata, Ontario K2K 3E7

1000 Innovation Dr, 5th Floor
Kanata, Ontario K2K 3E7


































